Home
Single Family
Condo
Multi-Family
Land
Commercial/Industrial
Mobile Home
Rental
All
Show Open Houses Only
Showing listings 1 - 50 of 167:
First Page
Previous Page
Next Page
Last Page

42 photo(s)

|
Methuen, MA 01844
|
Sold
List Price
$679,900
MLS #
73437121
- Single Family
Sale Price
$705,000
Sale Date
12/4/25
|
| Rooms |
9 |
Full Baths |
2 |
Style |
Colonial,
Colonial
Revival |
Garage Spaces |
3 |
GLA |
2,016SF |
Basement |
Yes |
| Bedrooms |
4 |
Half Baths |
1 |
Type |
Detached |
Water Front |
No |
Lot Size |
14,810SF |
Fireplaces |
1 |
SHOWSTOPPER! Welcome to this amazing transformation! This beauty tastefully combines the modern
amenities your seek with hints of yesteryear's charm! As you enter your HOME you can enjoy the
sunroom/porch, a heated sanctuary—perfectly blending indoor comfort with the feeling of an outdoor
escape, just imagine morning coffee & or evening cocktails here! The rich gleaming hardwood floors
continue throughout the 1st level which also features radiant heat throughout the fireplaced living
room with original decorative pillars that lead to a formal dining room area & private home office.
If a modern kitchen is what you seek then you just found the ONE! Be the first to enjoy this brand
new kitchen that features an abundance of cabinetry along with quartz counters.2nd level provides 4
bedrooms with a main bedroom featuring an ensuite with double vanity & tiled bathtub. Are you a car
enthusiast?? This home features a 3 car garage for you to enjoy and owned solar panels!! This HOME
is the ONE!!
Listing Office: Realty One Group Nest, Listing Agent: Olivares Molina TEAM
View Map

|
|
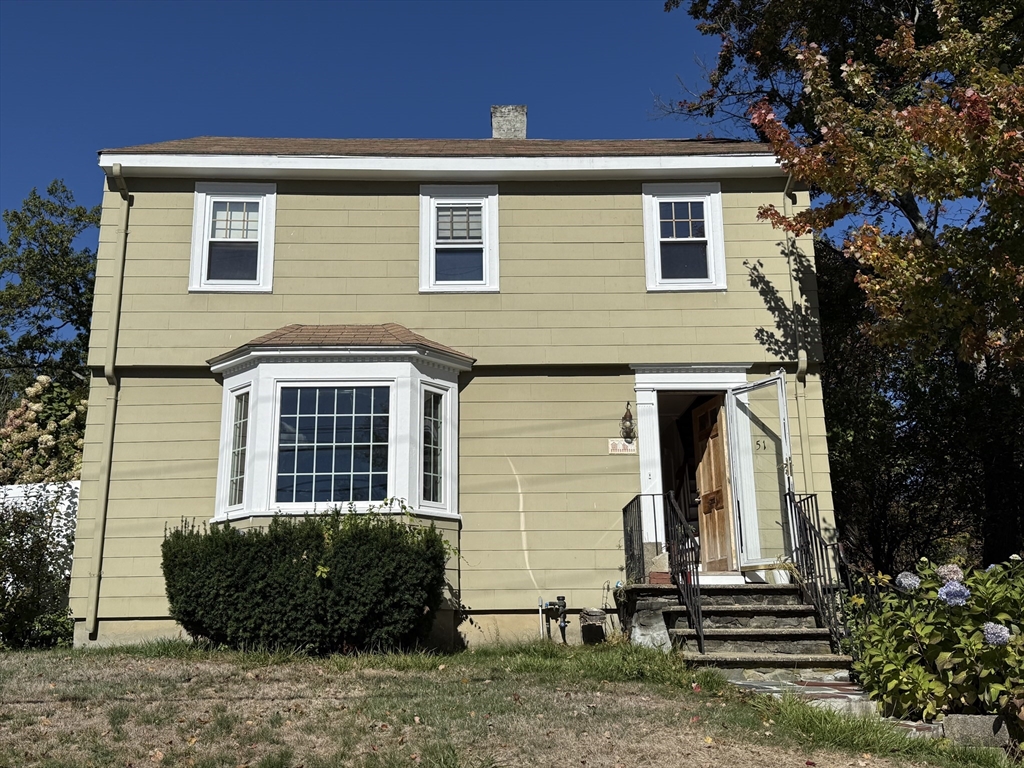
36 photo(s)
|
Haverhill, MA 01830
|
Sold
List Price
$550,000
MLS #
73446047
- Single Family
Sale Price
$545,000
Sale Date
12/4/25
|
| Rooms |
8 |
Full Baths |
1 |
Style |
Colonial,
Colonial
Revival |
Garage Spaces |
0 |
GLA |
2,390SF |
Basement |
Yes |
| Bedrooms |
5 |
Half Baths |
1 |
Type |
Detached |
Water Front |
No |
Lot Size |
9,126SF |
Fireplaces |
0 |
Nestled at 51 Rosemont St, Haverhill, MA, this single-family residence in Essex County presents an
inviting home, ready for its next chapter. The living room is a welcoming space, highlighted by a
beamed ceiling that adds character and architectural interest, while the crown molding provides an
elegant finishing touch. The kitchen provides a functional space, enhanced with stone countertops
that offer both durability and a pleasing aesthetic. The primary bathroom features a walk-in shower,
providing a practical and easily accessible amenity. The bedroom also features crown molding, adding
a touch of sophistication. Outside, the property features a deck and patio, perfect for enjoying the
woods view, while the fenced backyard provides privacy and security, also including a shed and fire
pit. This Haverhill residence offers a blend of comfort and practical living, awaiting your personal
touch to create lasting memories.
Listing Office: Elite Realty Experts, LLC, Listing Agent: Justin Ray
View Map

|
|

40 photo(s)
|
Newburyport, MA 01950
|
Sold
List Price
$1,249,000
MLS #
73436244
- Single Family
Sale Price
$1,190,000
Sale Date
12/3/25
|
| Rooms |
8 |
Full Baths |
3 |
Style |
Contemporary |
Garage Spaces |
2 |
GLA |
2,353SF |
Basement |
Yes |
| Bedrooms |
4 |
Half Baths |
1 |
Type |
Detached |
Water Front |
No |
Lot Size |
11,875SF |
Fireplaces |
1 |
This is the one you have been waiting for!! 17 LaValley Lane has been meticulously maintained with
an extensive list of upgrades and updates that include a newer roof, windows, heating & hot water
system, and a freshly painted exterior. Offering 4 bedrooms, 3.5 baths, a dedicated office, and an
open-concept living space, this home balances function and style at every turn. The partially
finished basement features two versatile bonus rooms and a ¾ bath with stand-up shower, adding
valuable flexibility. Bright and welcoming throughout, it’s a home that feels instantly inviting.
With exceptional curb appeal and all the hard work already done, this is truly the one!
Listing Office: Realty One Group Nest, Listing Agent: Homes & Lifestyles Team
View Map

|
|
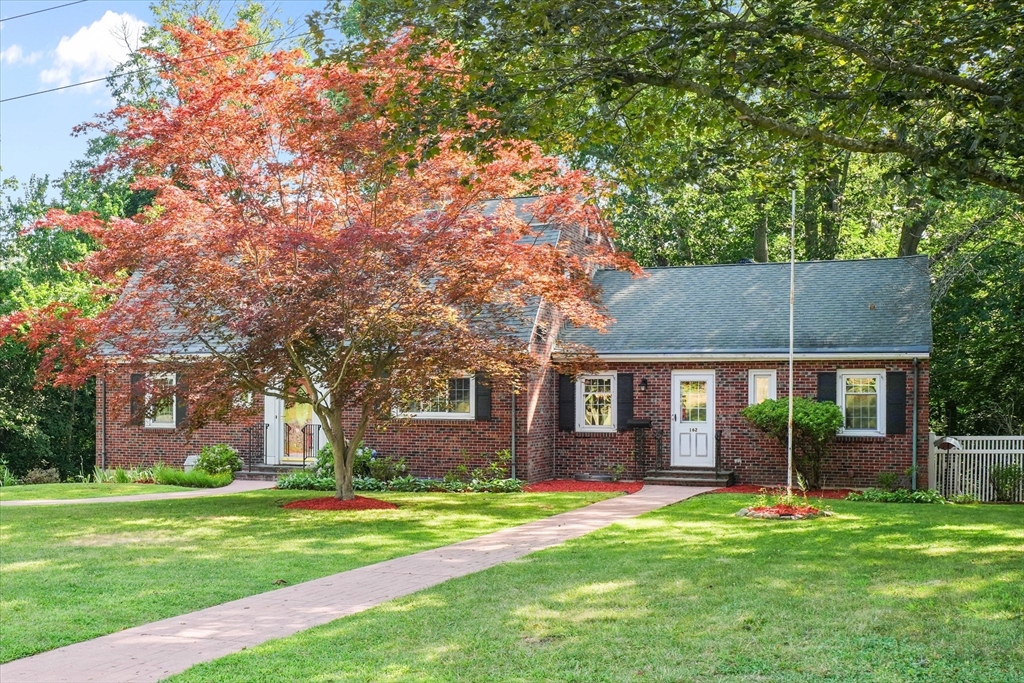
42 photo(s)

|
Lowell, MA 01852
|
Sold
List Price
$779,000
MLS #
73415522
- Single Family
Sale Price
$725,000
Sale Date
12/2/25
|
| Rooms |
12 |
Full Baths |
3 |
Style |
Colonial |
Garage Spaces |
2 |
GLA |
3,033SF |
Basement |
Yes |
| Bedrooms |
5 |
Half Baths |
1 |
Type |
Detached |
Water Front |
No |
Lot Size |
30,928SF |
Fireplaces |
2 |
NEW PRICE! GREAT OPPORTUNITY! A Rare Find in the Belvidere area! This stately brick Colonial sits
in Lowell’s most sought after neighborhood. Boasting 5 bedrooms and 3.5 baths, with a private
backyard you will be stepping inside to a main level featuring a spacious living room with
fireplace, a formal dining room, and a versatile family room/flex space tucked between the kitchen
and laundry area. The eat in-kitchen offers generous cabinetry with a layout perfect for everyday
meals. The first-floor primary suite is ideal with an upgraded full bath and multiple closets!.
Upstairs, you’ll find four additional bedrooms, a full bath, and a walk-in attic/storage area with
endless potential. Get your imagination ready in the walkout lower level that offers 2 means of
egress and features a home office with fireplace, full bath, a game room and gym. Enjoy peaceful
mornings and or summer days in the wooded backyard that borders a protected bird sanctuary. Your
classic gem awaits for YOU!
Listing Office: Realty One Group Nest, Listing Agent: Olivares Molina TEAM
View Map

|
|
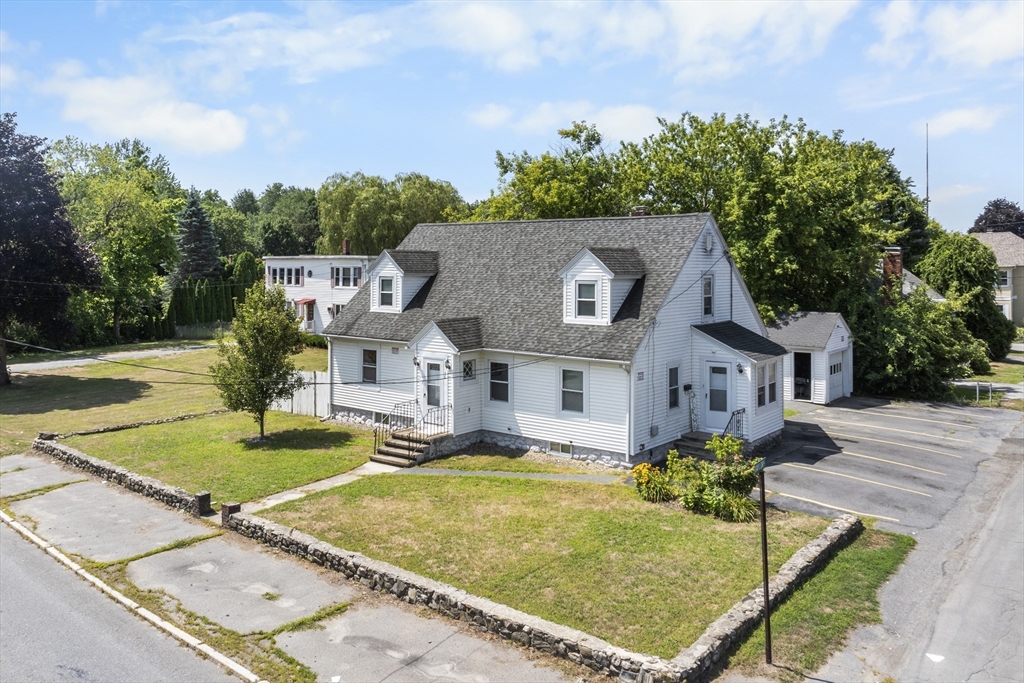
34 photo(s)

|
Methuen, MA 01844
|
Sold
List Price
$669,900
MLS #
73416557
- Single Family
Sale Price
$650,000
Sale Date
12/2/25
|
| Rooms |
13 |
Full Baths |
3 |
Style |
Cape |
Garage Spaces |
1 |
GLA |
2,890SF |
Basement |
Yes |
| Bedrooms |
5 |
Half Baths |
0 |
Type |
Detached |
Water Front |
No |
Lot Size |
7,958SF |
Fireplaces |
0 |
Your next chapter begins here! This beautiful Cape-style home provides a whopping 2800 sq ft of
living space. Step in and enjoy the 5 bedrooms and 3 baths this residence provides along with a
spacious living room and dining area. 2nd level offers a home office area as well as a sitting area
prefect for you to decide how to use this best! The finished lower level adds another dimension of
versatile living space, perfect for entertainment and or much needed additional space with a walkout
area as well. Situated on a desirable corner lot with a deck and fenced area, you'll also enjoy the
unparalleled convenience of quick highway access to Interstate 495. Don't let this unique
opportunity pass you by! A rare find that combines spaciousness and functionality in every level of
the HOME. This ONE of a kind house is awaiting for you to make it HOME! Call today to see it for
yourself!
Listing Office: Realty One Group Nest, Listing Agent: Olivares Molina TEAM
View Map

|
|

40 photo(s)
|
Amesbury, MA 01913
|
Sold
List Price
$795,000
MLS #
73427489
- Single Family
Sale Price
$795,000
Sale Date
11/28/25
|
| Rooms |
7 |
Full Baths |
2 |
Style |
Antique |
Garage Spaces |
0 |
GLA |
2,000SF |
Basement |
Yes |
| Bedrooms |
3 |
Half Baths |
0 |
Type |
Detached |
Water Front |
No |
Lot Size |
6,969SF |
Fireplaces |
1 |
Charming Point Shore Colonial set on a manicured lot with river views, tiered gardens, and timeless
period details throughout. Wide pine floors, coffered ceilings, wood burning fireplace, built-ins,
and detailed moldings showcase the home’s character, while the kitchen offers granite counters,
stainless appliances, and custom cabinetry. French doors lead to a lush garden and expansive patio
surrounded by mature plantings and perennials. The backyard enjoys stunning river sunsets and a
tucked-away gazebo retreat with the versatility that lives like a three-season garden shed, doubles
as guest space, studio, or playhouse. Upstairs are two spacious bedrooms with a den off the primary,
plus a newly renovated bathroom and laundry. The third floor is finished and currently used as a
bedroom or playroom. Just steps from the historic Lowell Boat Shop and just minutes from beaches,
major routes, and the shops and dining of downtown Amesbury and Newburyport.
Listing Office: Realty One Group Nest, Listing Agent: Gretchen Maguire
View Map

|
|
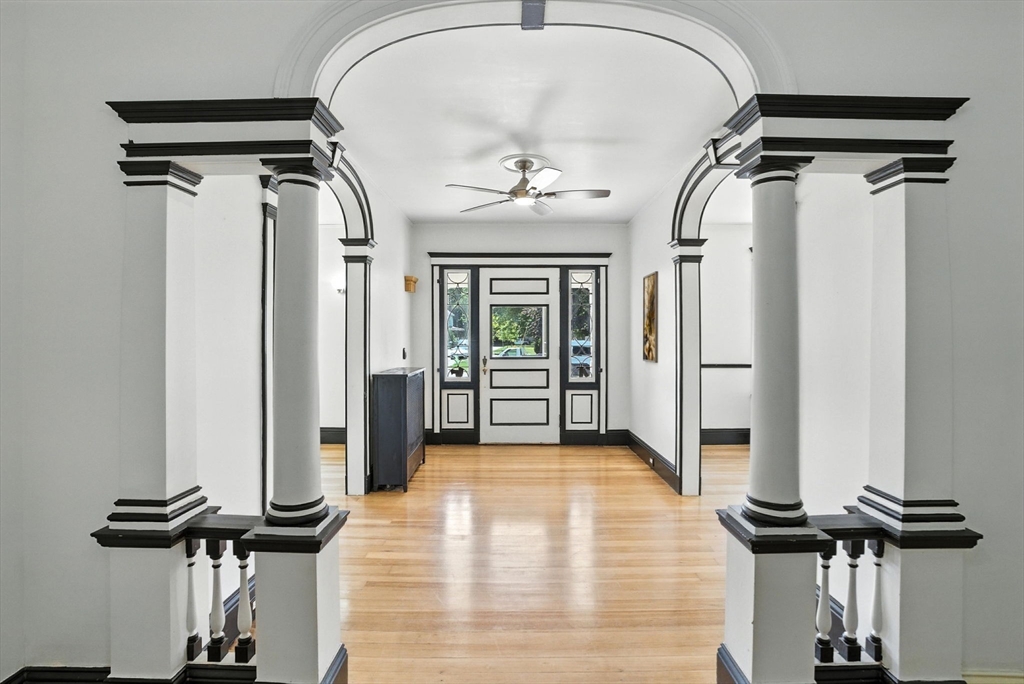
42 photo(s)
|
Fitchburg, MA 01420
(Fitchburg)
|
Sold
List Price
$455,000
MLS #
73408475
- Single Family
Sale Price
$432,000
Sale Date
11/26/25
|
| Rooms |
11 |
Full Baths |
1 |
Style |
Colonial |
Garage Spaces |
0 |
GLA |
4,228SF |
Basement |
Yes |
| Bedrooms |
6 |
Half Baths |
1 |
Type |
Detached |
Water Front |
No |
Lot Size |
12,114SF |
Fireplaces |
0 |
Relax in the refreshed refulgence of this refined period residence. Not only does 4 Brigham Park
exude elegance, with its decorative molding, arched doorways, generous windows (2018) and
wraparound porch; there have also been practical updates here as well, including vinyl siding
(2018), Mass Save energy audit and new driveway (2024). Situated in the historic Moran Square
district, only .3 miles from the MBTA Fitchburg Commuter Rail Line and .8 miles from Fitchburg State
University, this conveniently located well-preserved wonder with its 6 bedrooms, bonus rooms and
ample storage, provides many options for today’s housing market. And all this possibility is
located atop an ascension on a corner lot in a cul-de-sac community only minutes from downtown! So
many cultural and recreational amenities in the area as well such as the Fitchburg Art Museum and
Coggshall Park! Come experience for yourself all this amazing property has to offer!!
Listing Office: Morin Real Estate, Listing Agent: Darlene Rossi
View Map

|
|

42 photo(s)
|
Newburyport, MA 01950
|
Sold
List Price
$1,499,900
MLS #
73437174
- Single Family
Sale Price
$1,450,000
Sale Date
11/26/25
|
| Rooms |
10 |
Full Baths |
3 |
Style |
Cape |
Garage Spaces |
0 |
GLA |
2,586SF |
Basement |
Yes |
| Bedrooms |
3 |
Half Baths |
1 |
Type |
Detached |
Water Front |
No |
Lot Size |
12,900SF |
Fireplaces |
1 |
This fully renovated Cape offers both modern elegance and thoughtful design, nestled in a serene,
park-like setting on a rare cul-de-sac. Inside, discover a bright and inviting open-concept floor
plan, featuring gleaming hardwood floors and custom finishes throughout. The gourmet kitchen
features Café appliances, stone countertops, and an island that flows seamlessly into the cozy
dining area and living room with a fireplace. The first-floor primary suite with gorgeous, tiled
bathroom and walk-in with laundry hook ups allows for potential single-floor living. Upstairs, find
two large bedrooms, and full bath offering flexible space for family & guests. The lower level
offers a media room, office, cedar closet, bath and laundry. Wander outside to your own private
oasis with perennial gardens, an expansive brick patio and a shed perfect for beach chairs and
surfboards. Minutes from downtown Newburyport restaurants, marinas, beaches and galleries. Come see
what coastal living can be!
Listing Office: Realty One Group Nest, Listing Agent: Vincent Forzese
View Map

|
|

20 photo(s)
|
Haverhill, MA 01835
|
Sold
List Price
$325,000
MLS #
73430724
- Single Family
Sale Price
$315,000
Sale Date
11/25/25
|
| Rooms |
6 |
Full Baths |
1 |
Style |
Cape |
Garage Spaces |
0 |
GLA |
1,112SF |
Basement |
Yes |
| Bedrooms |
3 |
Half Baths |
0 |
Type |
Detached |
Water Front |
No |
Lot Size |
33,541SF |
Fireplaces |
0 |
OFFER Deadline 10/14 at 12:00PM. Desirable Bradford location! Classic Cape Cod style home offering
2–3 bedrooms, 1 bath and 1,112 sq ft of living space on a generous 0.77-acre lot. Set back for
privacy and surrounded by mature trees, this property presents a great opportunity for a builder,
contractor or handyman to bring their vision to life. Home is being sold as-is. Septic condition is
unknown and will be the buyer’s responsibility. May not qualify for traditional financing—cash or
rehab loan likely required. Don’t miss this chance to create your own value in a sought-after
neighborhood.
Listing Office: Realty One Group Nest, Listing Agent: Vincent Forzese
View Map

|
|
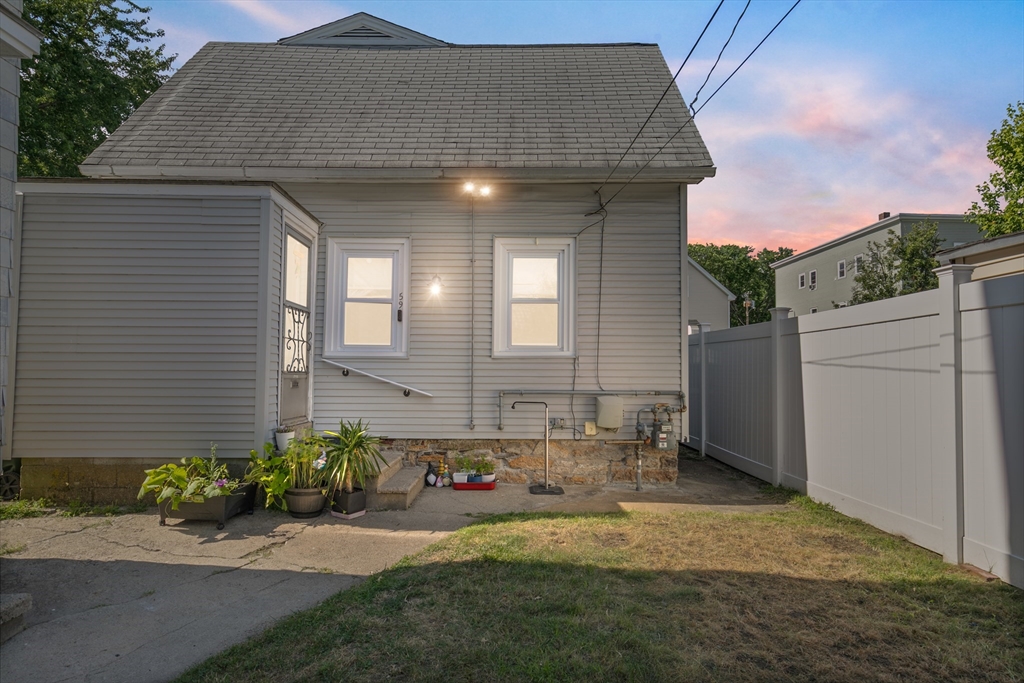
38 photo(s)
|
Lawrence, MA 01843
|
Sold
List Price
$419,900
MLS #
73410414
- Single Family
Sale Price
$435,000
Sale Date
11/21/25
|
| Rooms |
6 |
Full Baths |
1 |
Style |
Other (See
Remarks) |
Garage Spaces |
0 |
GLA |
1,158SF |
Basement |
Yes |
| Bedrooms |
3 |
Half Baths |
0 |
Type |
Detached |
Water Front |
No |
Lot Size |
2,792SF |
Fireplaces |
0 |
This beautiful single-family home is now vacant, turnkey, and move-in ready. Featuring brand-new
floors, a brand-new roof (2025), a fresh interior paint job. Extremely well priced home in South
Lawrence is tucked away at the rear of the lot offering privacy, comfort, and convenience. Whether
you're a first-time buyer or downsizing, this home offers the perfect blend of comfort and
simplicity with space to relax, entertain, and grow into.This charming home features 3 bedrooms—one
on the first floor for easy one-level living, and two on the second floor, including a spacious main
bedroom with a walk-in closet. The open-concept kitchen offers a functional layout, the private,
fenced yard is perfect for entertaining and summer gatherings. Additional highlights include laundry
hook-ups in the basement, a 2019 hot water baseboard heating system, maintenance-free vinyl siding,
a storage shed, and 4 parking spaces w/ potential to add more. Schedule your showing now!
Listing Office: Realty ONE Group Nest, Listing Agent: Jose Frias
View Map

|
|
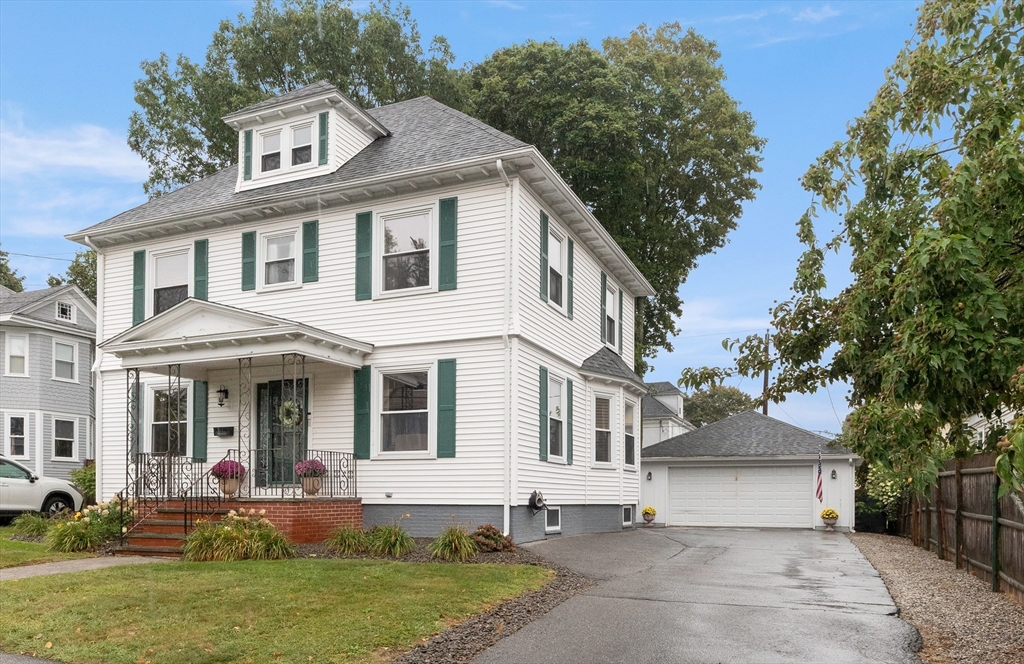
42 photo(s)

|
Haverhill, MA 01830
|
Sold
List Price
$682,500
MLS #
73429341
- Single Family
Sale Price
$675,000
Sale Date
11/21/25
|
| Rooms |
8 |
Full Baths |
1 |
Style |
Colonial |
Garage Spaces |
2 |
GLA |
2,421SF |
Basement |
Yes |
| Bedrooms |
4 |
Half Baths |
1 |
Type |
Detached |
Water Front |
No |
Lot Size |
6,399SF |
Fireplaces |
0 |
Welcome to this storybook American Foursquare in the sought-after Walnut Square neighborhood.
Totally renovated in 2014, and beautifully refreshed since, this move-in-ready home blends timeless
character w/ modern comfort. The inviting front-to-back living room showcases a coffered ceiling,
French doors, crown molding, and gleaming hardwood floors. A spacious dining room w/ classic chair
rail is perfect for entertaining. The kitchen features granite counters, a tile backsplash, abundant
cabinets, a breakfast bar, and laminate wood floors. A handy first-floor powder room and laundry add
convenience. Upstairs are four generous bedrooms and a full tiled bath, plus a finished walk-up
third floor w/ cedar closet, that works beautifully as a 5th bedroom, office, or playroom. 2-zone
heating, central A/C, irrigation, a generator hookup, and a new tankless water heater (2023) add
function to this charming home. Outside, enjoy a fenced yard with patio and a two-stall garage with
ample storage.
Listing Office: William Raveis R.E. & Home Services, Listing Agent: Sebell Vogt
Homes
View Map

|
|
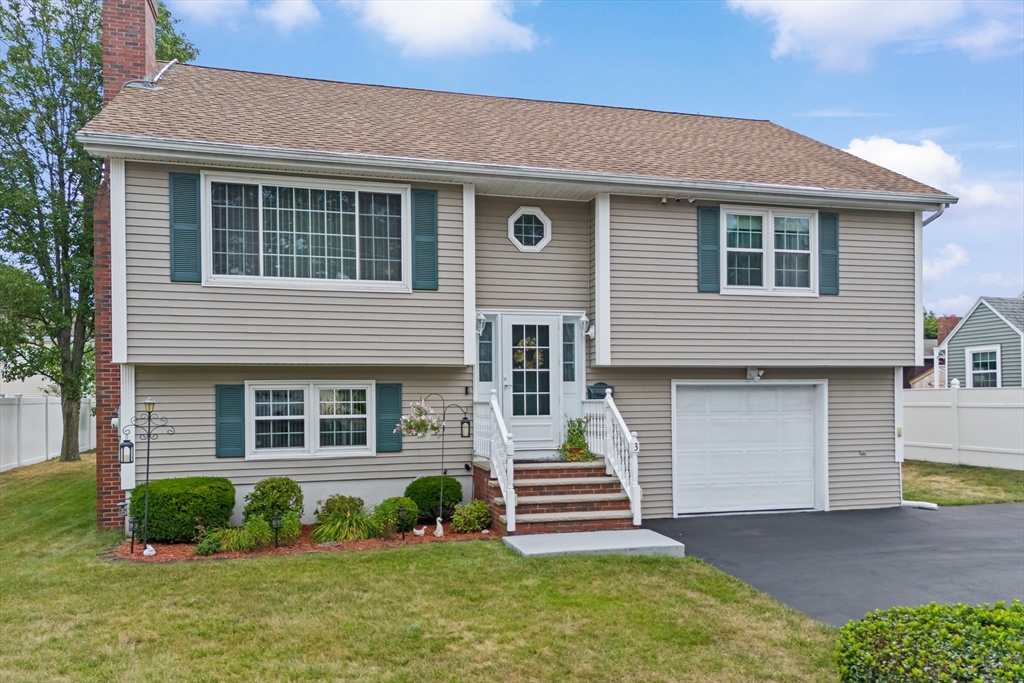
42 photo(s)

|
Methuen, MA 01844
|
Sold
List Price
$659,000
MLS #
73438431
- Single Family
Sale Price
$650,000
Sale Date
11/21/25
|
| Rooms |
7 |
Full Baths |
1 |
Style |
Split
Entry |
Garage Spaces |
1 |
GLA |
1,988SF |
Basement |
Yes |
| Bedrooms |
3 |
Half Baths |
1 |
Type |
Detached |
Water Front |
No |
Lot Size |
5,662SF |
Fireplaces |
1 |
The owner had this home custom-built. See this move-in-ready, well-cared-for 3-bedroom split-entry
offers space, comfort, and convenience. The main level features a cozy gas fireplace, a living room,
a dining room with sliders leading to a covered deck overlooking the fenced yard, an eat-in kitchen
with ample cabinetry, two bedrooms, and a full bathroom. The finished lower level boasts a bright
family room with large windows, a private third bedroom, and a half bath—perfect for guests or a
home office. Extras include an attic with flooring for storage, a large shed, a covered porch, and
an attached garage for easy access in all weather conditions. The house features solar panels to
help reduce electricity costs. Centrally located, just minutes to Route 495, Tuscan Village,
shopping, dining, and medical facilities. Don’t wait—make this home yours today! Windows have a
transferable warranty with seven more years left.
Listing Office: Century 21 North East, Listing Agent: Deb Forte
View Map

|
|
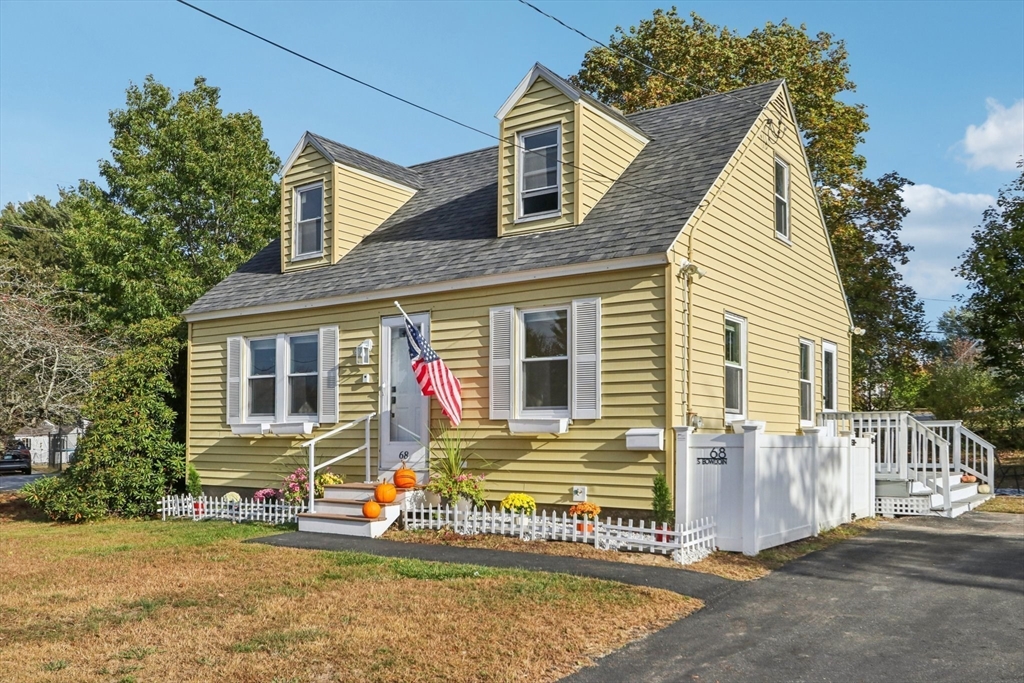
42 photo(s)

|
Lawrence, MA 01843
(South Lawrence)
|
Sold
List Price
$499,000
MLS #
73441140
- Single Family
Sale Price
$520,000
Sale Date
11/21/25
|
| Rooms |
6 |
Full Baths |
2 |
Style |
Cape |
Garage Spaces |
0 |
GLA |
1,075SF |
Basement |
Yes |
| Bedrooms |
3 |
Half Baths |
0 |
Type |
Detached |
Water Front |
No |
Lot Size |
10,006SF |
Fireplaces |
0 |
Look no further than this delightful 3 bedroom Cape nestled on an oversized corner lot in
sought-after S. Lawrence! Step into the recently renovated kitchen featuring stainless steel
appliances and matte finish tile flooring. The living & dining rooms boast hardwood floors, plenty
of sunlight, creating a warm and inviting atmosphere. This house offers so much for so many
potential buyers. The finished basement includes a newly added bathroom w/ oversized shower.
Basement includes kitchenette and washer dryer unit making it ideal spot for an in-law guest suite
or giant master. Plenty of privacy in backyard w/ expansive deck—ideal for relaxing or
entertaining. Plenty of parking & storage. A large shed outfitted with electricity, cable, and
lighting offers endless possibilities, whether it's a workshop, studio, or outdoor retreat man cave
connected to an additional she shed for more storage and in back you’ll find a large shed and
condenser for just installed central air con.
Listing Office: Four Seasons Realty Group Corp., Listing Agent: Andrew Menery
View Map

|
|
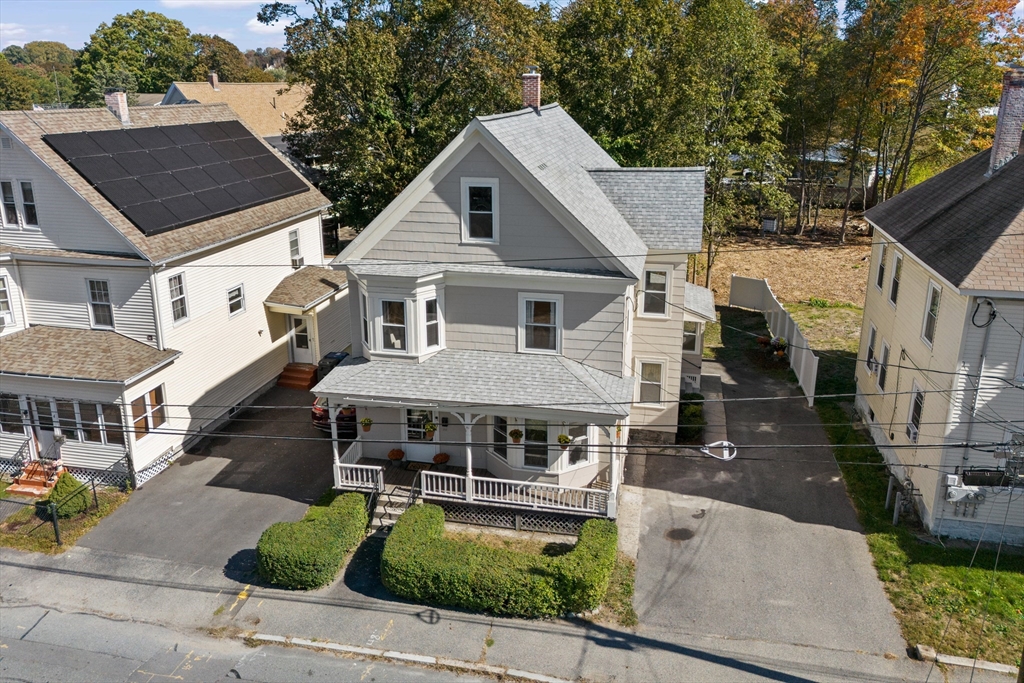
42 photo(s)
|
Methuen, MA 01844-2912
|
Sold
List Price
$575,000
MLS #
73441988
- Single Family
Sale Price
$575,000
Sale Date
11/21/25
|
| Rooms |
8 |
Full Baths |
1 |
Style |
Colonial |
Garage Spaces |
1 |
GLA |
2,249SF |
Basement |
Yes |
| Bedrooms |
5 |
Half Baths |
1 |
Type |
Detached |
Water Front |
No |
Lot Size |
5,001SF |
Fireplaces |
0 |
Step into timeless charm with this beautiful Colonial in Methuen! Ideally located just minutes from
downtown, this spacious home is filled with natural light, character, and classic details. The
welcoming hallway opens to a sun-filled living room with hardwood floors and pocket doors, a formal
dining room with built-in storage, and a spacious kitchen with ample cabinetry, as well as a bonus
room that could be used for casual dining, a family room, or a play area. Two staircases lead
upstairs to a full bath and three generously sized bedrooms, with two additional bedrooms on the
third floor—perfect for a large family, guests, or flexible living space. Well-maintained and in
move-in condition, this home offers the ideal opportunity to add your personal touch while enjoying
classic New England charm.
Listing Office: Century 21 North East, Listing Agent: Deb Forte
View Map

|
|
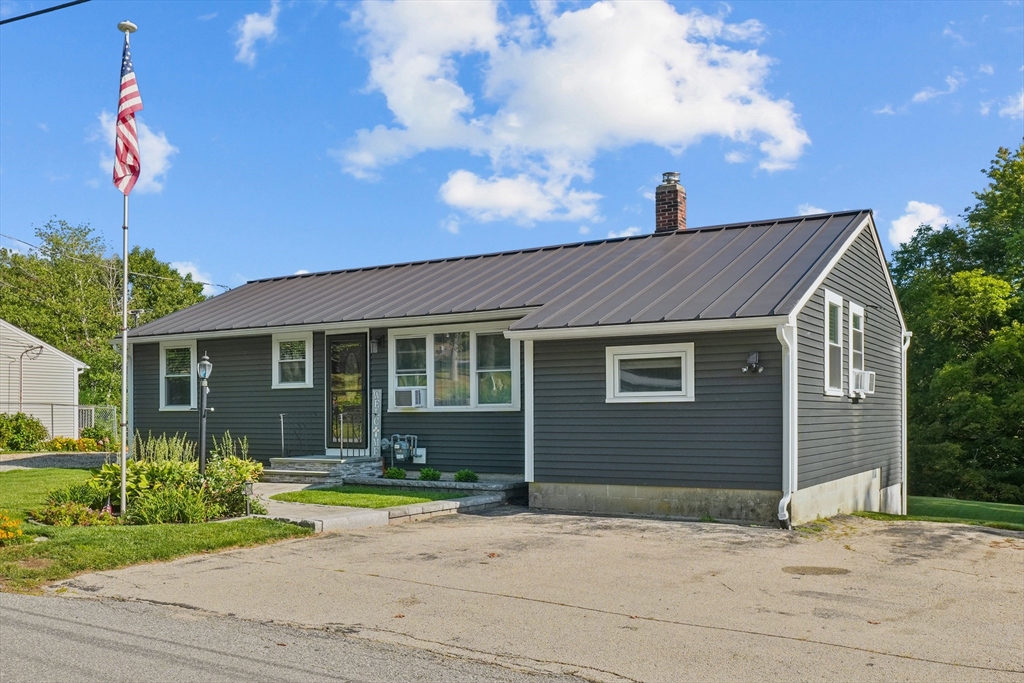
40 photo(s)
|
Haverhill, MA 01830
|
Sold
List Price
$545,900
MLS #
73428779
- Single Family
Sale Price
$535,000
Sale Date
11/20/25
|
| Rooms |
6 |
Full Baths |
1 |
Style |
Ranch |
Garage Spaces |
0 |
GLA |
1,152SF |
Basement |
Yes |
| Bedrooms |
3 |
Half Baths |
0 |
Type |
Detached |
Water Front |
No |
Lot Size |
16,122SF |
Fireplaces |
0 |
Move right into this beautifully renovated 3-Bedroom ranch! Featuring a stunning custom Kitchen and
dining area, a stylish updated bathroom, and numerous upgrades throughout - including a new deck,
siding, windows, metal roof, and walkway. Enjoy peace of mind with a whole-house generator and ample
parking. Conveniently locatednear major commuter routes for an easy daily drive.
Listing Office: Realty One Group Nest, Listing Agent: Linda Gillard McCamic
View Map

|
|

39 photo(s)
|
Lowell, MA 01852-5407
|
Sold
List Price
$622,900
MLS #
73439218
- Single Family
Sale Price
$622,000
Sale Date
11/19/25
|
| Rooms |
8 |
Full Baths |
2 |
Style |
Raised
Ranch |
Garage Spaces |
0 |
GLA |
1,900SF |
Basement |
Yes |
| Bedrooms |
3 |
Half Baths |
0 |
Type |
Detached |
Water Front |
No |
Lot Size |
25,700SF |
Fireplaces |
0 |
Welcome to this beautifully updated Raised Ranch!! This is a prime location in South Lowell right
off of route 495. Very quiet neighborhood. Very large 25,700 Sq. Ft. (This lot had a prior
variance approval to build two additional units on the property) The variance has yet expired. The
new owner will have possible development opportunities. This home has two bathrooms; one located on
each of the l levels. The large addition on the back of the house boasting three season room,
located directly off the kitchen, accessed through sliding doors. New stainless-steel appliances.
Hardwood floors in kitchen, dining, living rooms & beds, ready to move in, plenty of parking around
the home. Inviting open floor plan with kitchen open to dining area, which is open to sunny large
living area. Family room and home office area available. This home will not disappoint!!
Listing Office: Realty ONE Group Nest, Listing Agent: Reynaldo Rodriguez
View Map

|
|
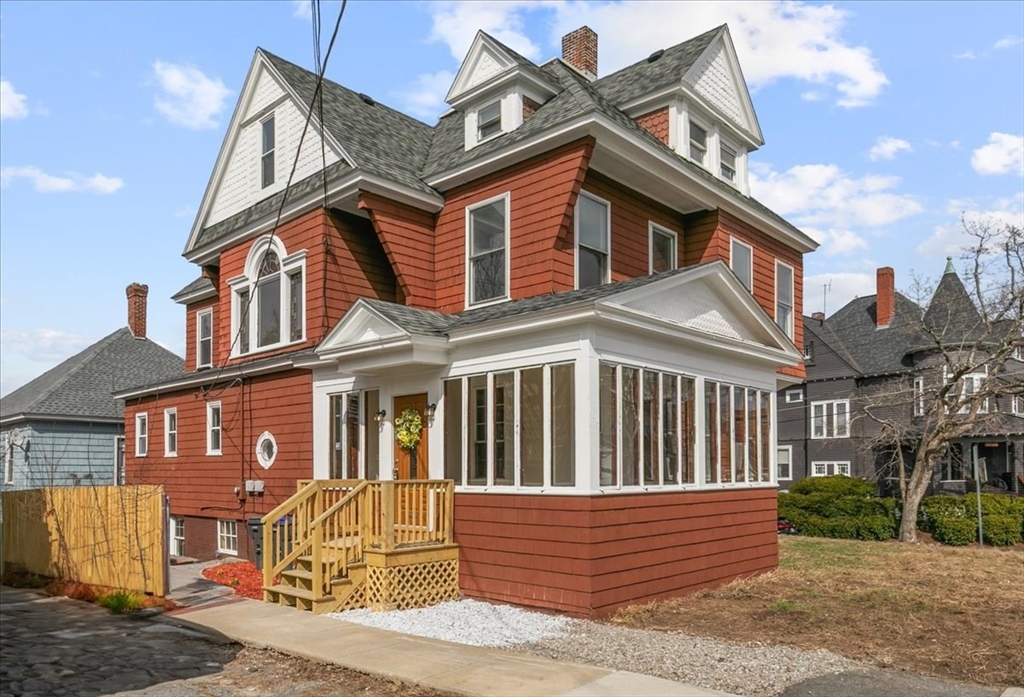
42 photo(s)
|
Athol, MA 01331
|
Sold
List Price
$449,900
MLS #
73354370
- Single Family
Sale Price
$440,000
Sale Date
11/18/25
|
| Rooms |
14 |
Full Baths |
3 |
Style |
Victorian |
Garage Spaces |
1 |
GLA |
3,498SF |
Basement |
Yes |
| Bedrooms |
8 |
Half Baths |
0 |
Type |
Detached |
Water Front |
No |
Lot Size |
4,160SF |
Fireplaces |
2 |
This stunning renovated Victorian style home, seamlessly blends modern elegance with timeless charm.
With eight spacious bedrooms and three stylish bathrooms, this home offers ample space for
comfortable living. Situated on a corner lot, this grand residence boasts high ceilings, elegant
period details, and two inviting fireplaces that enhance its warmth and character. The bright
sunroom provides the perfect spot for relaxation or entertaining. The large kitchen is a stunning
focal point, boasting stainless steel appliances, sleek granite countertops and an island.
Preserving the Victorian charm, intricate woodwork and gleaming hardwood floors enhance the home’s
sophisticated appeal. Step outside to enjoy the patio, an ideal space for outdoor gatherings. The
property also offers potential for an in-law or other uses (with city approval). This is a rare
find—where classic architectural details meet contemporary upgrades, creating the perfect balance of
elegance and functionality!
Listing Office: Realty ONE Group Nest, Listing Agent: Jose Martinez
View Map

|
|
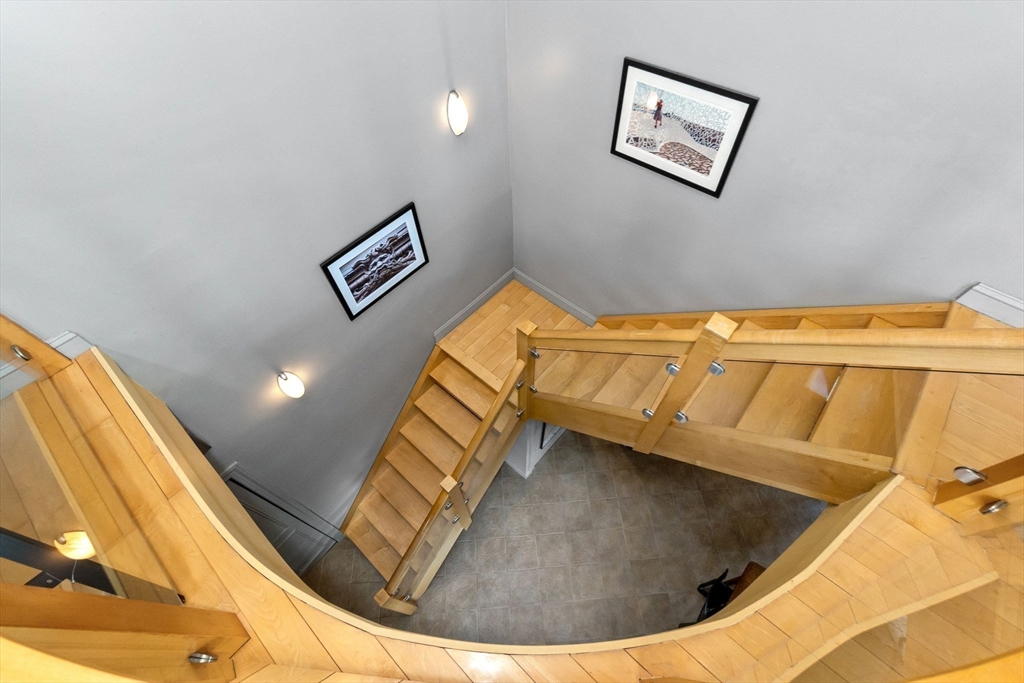
42 photo(s)
|
Ipswich, MA 01938
|
Sold
List Price
$1,650,000
MLS #
73412126
- Single Family
Sale Price
$1,630,000
Sale Date
11/17/25
|
| Rooms |
5 |
Full Baths |
3 |
Style |
Contemporary |
Garage Spaces |
2 |
GLA |
3,188SF |
Basement |
Yes |
| Bedrooms |
3 |
Half Baths |
1 |
Type |
Detached |
Water Front |
No |
Lot Size |
30,089SF |
Fireplaces |
1 |
Water views, coastal views, mountain views, scenic views!!! This exceptional property sits atop the
highest point of Great Neck on a flat 30,000 sq ft lot, offering stunning natural beauty, privacy,
and an unbeatable location. With access to a private association beach—perfect for storing kayaks
and enjoying coastal living—this home is a rare find. It features 3 spacious bedrooms, 3.5 baths,
and 3 decks, including a roof deck with breathtaking 360° views of Plum Island Sound, Parker River,
and the Ipswich River. The first floor offers an open-concept kitchen and dining area with radiant
heated floors, over 9-foot ceilings, and a wood-burning fireplace. The second floor showcases
dramatic views, a light-filled living room with over 10-foot ceilings, walls of glass, and a pellet
stove, plus a large primary suite with sweeping vistas. Two-car garage and full basement offer ample
storage. While the home offers incredible space and potential.
Listing Office: Realty One Group Nest, Listing Agent: Homes & Lifestyles Team
View Map

|
|
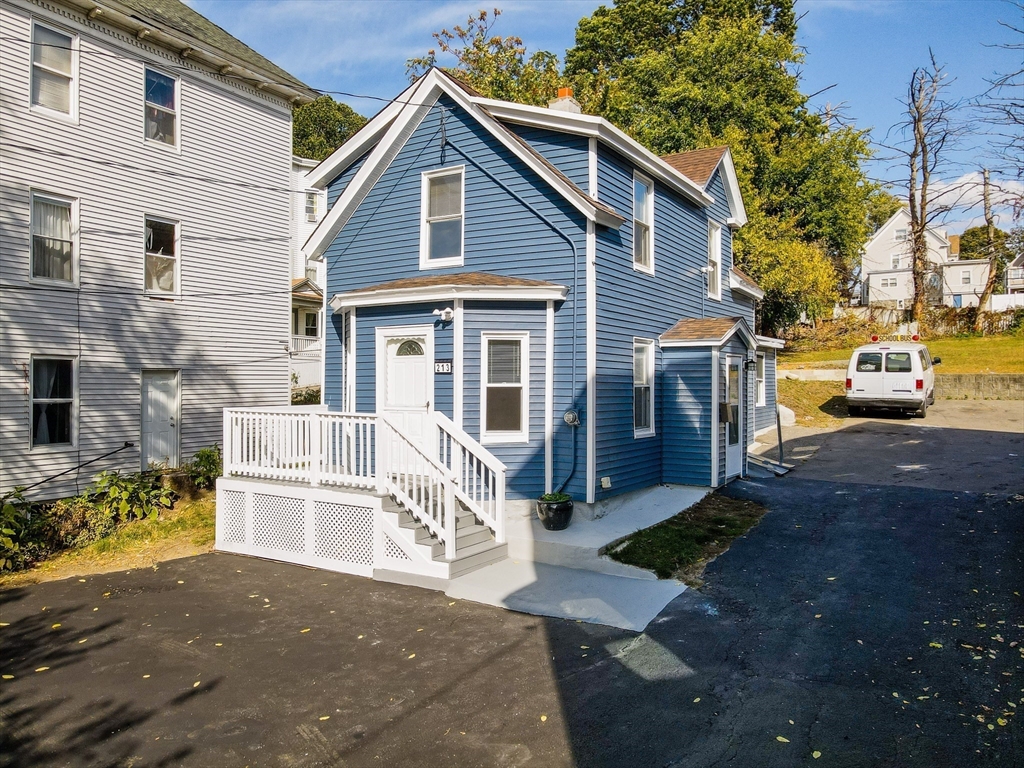
33 photo(s)
|
Lawrence, MA 01841-2831
|
Sold
List Price
$444,900
MLS #
73441142
- Single Family
Sale Price
$445,000
Sale Date
11/17/25
|
| Rooms |
6 |
Full Baths |
2 |
Style |
Colonial |
Garage Spaces |
0 |
GLA |
1,195SF |
Basement |
Yes |
| Bedrooms |
4 |
Half Baths |
0 |
Type |
Detached |
Water Front |
No |
Lot Size |
6,143SF |
Fireplaces |
0 |
Welcome to this beautifully updated home!! Offering 4 bedrooms, 2 full bathrooms, plenty of
off-street parking, large back yard, new stainless-steel appliances, new washer and drier machines,
interior and exterior fresh painted, updated kitchen and bathrooms, this house will not
disappoint!!
Listing Office: Realty ONE Group Nest, Listing Agent: Reynaldo Rodriguez
View Map

|
|

42 photo(s)
|
Newburyport, MA 01950
(Joppa)
|
Sold
List Price
$1,249,000
MLS #
73429775
- Single Family
Sale Price
$1,225,000
Sale Date
11/14/25
|
| Rooms |
8 |
Full Baths |
2 |
Style |
Victorian |
Garage Spaces |
0 |
GLA |
2,430SF |
Basement |
Yes |
| Bedrooms |
4 |
Half Baths |
0 |
Type |
Detached |
Water Front |
No |
Lot Size |
1,420SF |
Fireplaces |
1 |
Rare Italianate Row House1 block to town & Waterfront! On a quiet, tree-lined street steps to
world-class restaurants, boutiques & scenic waterfront strolls, this stately gem marries privacy,
light & effortless city living. Dual entries—garden level & formal raised—create a discreet buffer
between daily life & entertaining. Inside: soaring 10-ft ceilings, grand room sizes & oversized
windows drench every floor in sun. A chic “tuxedo” herringbone tile entry, stylish fixtures & a
European-design kitchen with Fisher & Paykel induction/convection range & refrigerator set a refined
tone. The kitchen smartly tucks prep & dishes out of sight so the dining room & living/parlor—with
original pocket door—stay guest-ready. Ideal for buyers seeking a walk-to-everything lifestyle,
elegant proportions & lock-and-leave ease near the waterfront, Rail Trail, theater & commuter
routes. Historic character, modern performance, private yard & unmatched location—this is downtown
living without compromise!
Listing Office: Realty One Group Nest, Listing Agent: Lynne Hendricks
View Map

|
|
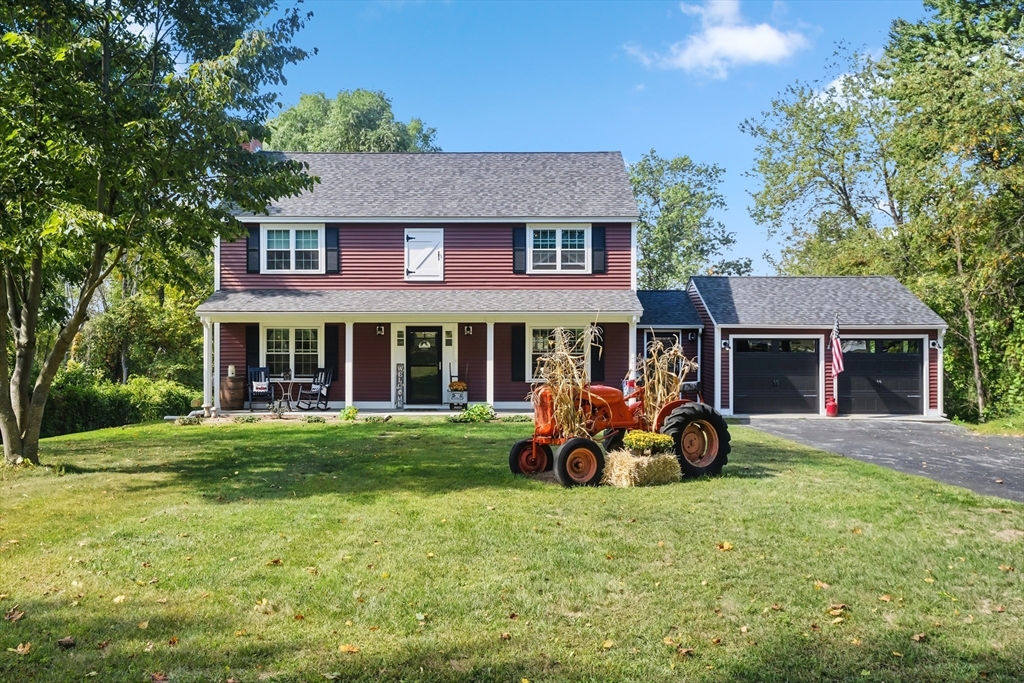
40 photo(s)
|
Dracut, MA 01826
|
Sold
List Price
$775,000
MLS #
73432734
- Single Family
Sale Price
$775,000
Sale Date
11/14/25
|
| Rooms |
10 |
Full Baths |
2 |
Style |
Colonial |
Garage Spaces |
2 |
GLA |
2,790SF |
Basement |
Yes |
| Bedrooms |
5 |
Half Baths |
1 |
Type |
Detached |
Water Front |
No |
Lot Size |
1.40A |
Fireplaces |
2 |
Modern farmhouse in East Dracut on almost 1.5 acres! With wonderful curb appeal, this home features
a welcoming farmer's porch and an attached 2-car garage with charming breezeway that doubles as a
laundry room. Enjoy an awesome layout with tons of natural light and hardwood floors. Beautiful
living room complete with gorgeous mantle and built in wood stove, and a separate dining room
perfect for gatherings. On the 2nd level you'll find 4 bedrooms and full bath. There is a finished
walk-up attic, perfect for storage or an additional living space. The basement walks out to the
stunning back yard and offers natural light and full-size sliders, a fireplaced living room, a full
bathroom with stackable laundry, and kitchen- ideal for an in-law suite or additional living area.
Big ticket items done within the last 2 years: windows, vinyl siding, roof, furnace, water heater,
back deck. Another Incredible value add are the OWNED OUTRIGHT solar panels! Many months, there is
no electric bill!
Listing Office: LAER Realty Partners, Listing Agent: Sarah McCoy
View Map

|
|

39 photo(s)
|
Kingston, NH 03848
|
Sold
List Price
$549,900
MLS #
73436754
- Single Family
Sale Price
$549,900
Sale Date
11/14/25
|
| Rooms |
8 |
Full Baths |
1 |
Style |
Contemporary |
Garage Spaces |
2 |
GLA |
2,045SF |
Basement |
Yes |
| Bedrooms |
3 |
Half Baths |
1 |
Type |
Detached |
Water Front |
No |
Lot Size |
1.98A |
Fireplaces |
1 |
Bring your vision and make this home shine again! With great bones and plenty of potential, this
contemporary-style property offers an open-concept layout on 1.9 wooded acres in a well-established
neighborhood near Route 125, shopping, and restaurants. The light-filled living room features
skylights, a striking brick fireplace with wood-stove insert, and a loft above for extra
versatility. Three bedrooms and 1.5 baths provide comfortable space, while multi-level decks
overlook the private wooded setting. A two-car garage opens directly into a finished lower level,
adding flexible living or workspace. The house is set back from the street, offering excellent
privacy. A fantastic opportunity to update and create your dream home. May not qualify for FHA or VA
financing.
Listing Office: Realty One Group Nest, Listing Agent: Vincent Forzese
View Map

|
|
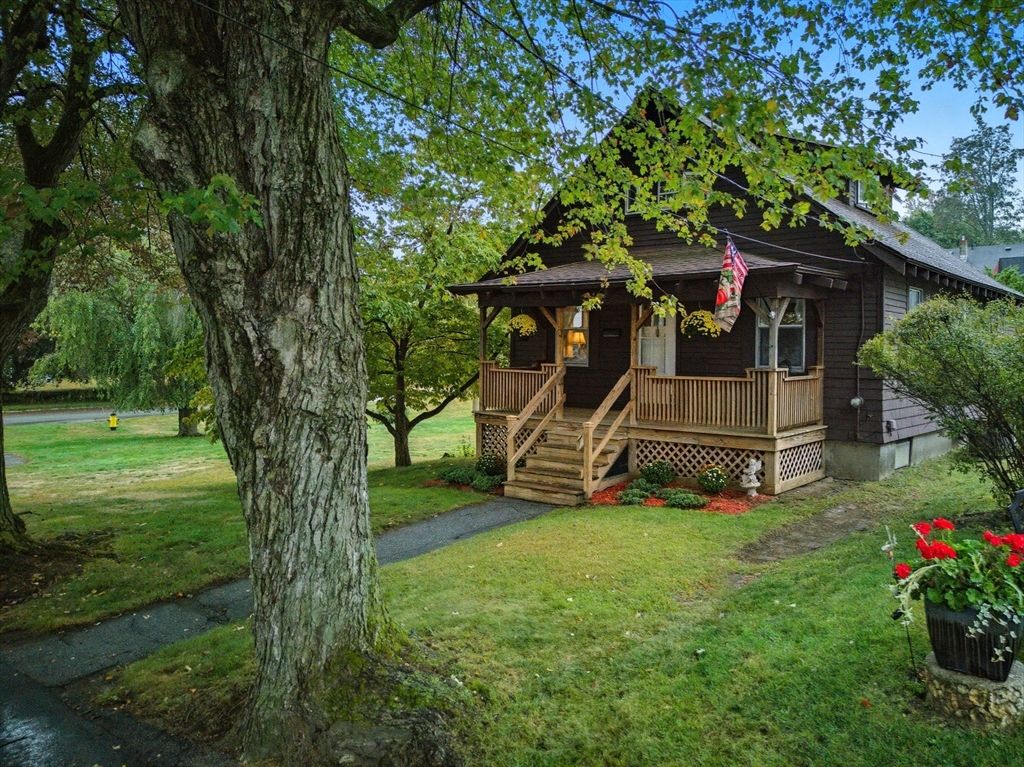
21 photo(s)

|
Haverhill, MA 01835
(Bradford)
|
Sold
List Price
$479,900
MLS #
73437946
- Single Family
Sale Price
$475,000
Sale Date
11/13/25
|
| Rooms |
6 |
Full Baths |
1 |
Style |
Cape,
Bungalow |
Garage Spaces |
0 |
GLA |
1,154SF |
Basement |
Yes |
| Bedrooms |
3 |
Half Baths |
0 |
Type |
Detached |
Water Front |
No |
Lot Size |
10,977SF |
Fireplaces |
1 |
Classic Craftsman bungalow graces a prime corner lot in coveted Bradford! This charming home
captivates with distinctive curb appeal, featuring an inviting farmer's porch and characteristic
architectural style that stands apart from cookie-cutter designs. The .25-acre corner setting
creates enhanced privacy and spacious outdoor living. Inside, 1,154 square feet reveals abundant
potential. The bright 13x12 living room centers around an original fireplace, flowing into a
flexible dining space. Generous kitchen offers eat-in potential plus access to the deck for outdoor
grilling and entertaining. First-floor bedroom adds the option for single level living, Upstairs,
two bedrooms plus bonus space ideal for creating a second bath. Set in Bradford's sought-after
suburban atmosphere, where pride of ownership shines through well-maintained properties and
tree-lined streets. Ideal canvas for first-time buyers ready to transform this diamond-in-the-rough
into their dream home!
Listing Office: Leading Edge Real Estate, Listing Agent: The Ternullo Real Estate Team
View Map

|
|
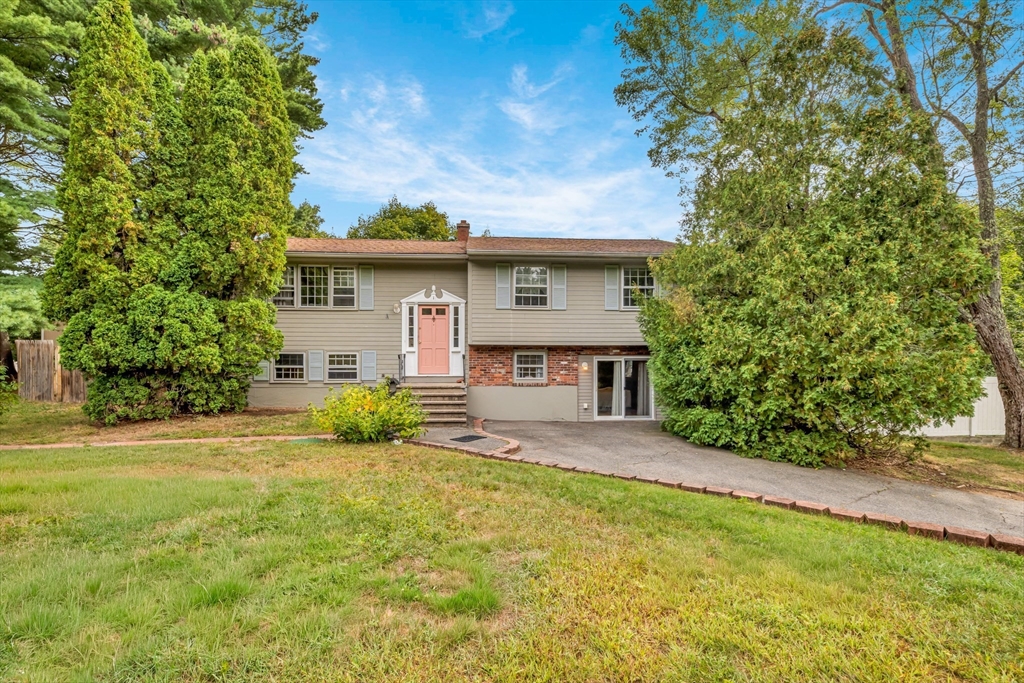
34 photo(s)
|
Ipswich, MA 01938
|
Sold
List Price
$689,000
MLS #
73429898
- Single Family
Sale Price
$689,000
Sale Date
11/12/25
|
| Rooms |
7 |
Full Baths |
2 |
Style |
Split
Entry |
Garage Spaces |
0 |
GLA |
2,072SF |
Basement |
Yes |
| Bedrooms |
4 |
Half Baths |
0 |
Type |
Detached |
Water Front |
No |
Lot Size |
16,276SF |
Fireplaces |
1 |
Nestled on a wooded corner lot, this 4Br, 2Ba split-level home offers over 2,000 sq ft of living
space with a fenced-in backyard and inground swimming pool. The main level features HW floors and an
open layout seamlessly connecting the kitchen, dining, and living areas with deck access overlooking
the yard/pool. Three Br's and a full ba complete this level. The lower level provides a spacious
family room, 2nd full ba., and a 4th Br created from a garage conversion, offering flexible living
options. Set in a desirable Ipswich location less than 500 ft from Benjamin Howe Memorial Park and a
minute from route 1 making commutes to Newburyport or the interstate a breeze. This home is ripe for
a new journey and ready for new owners to make it their own. Open House Sat. 130-3pm Sun
230-4pm
Listing Office: Cameron Prestige - Amesbury, Listing Agent: Hickey Homes Team
View Map

|
|
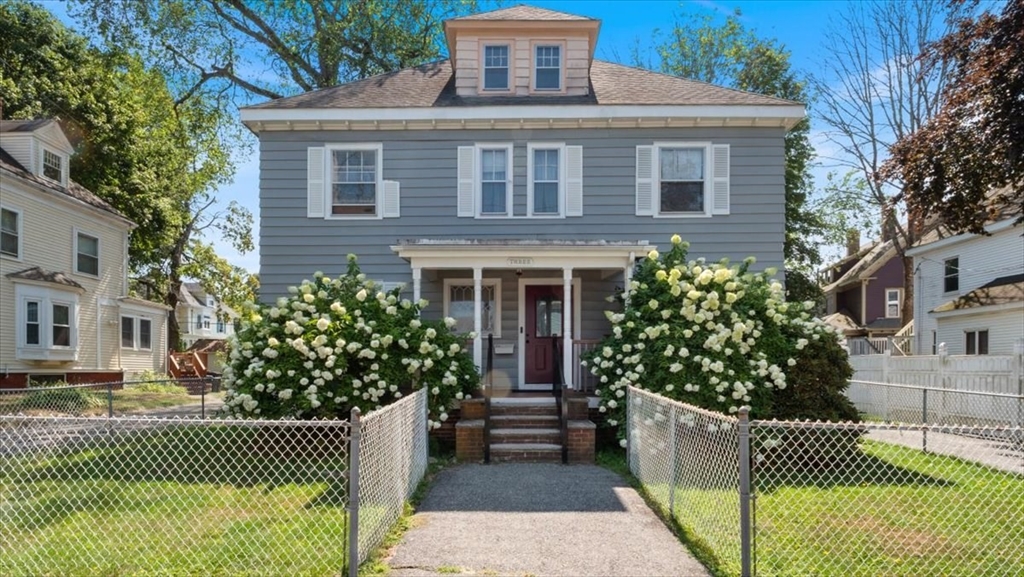
41 photo(s)
|
Haverhill, MA 01830
|
Sold
List Price
$539,900
MLS #
73417205
- Single Family
Sale Price
$560,000
Sale Date
11/7/25
|
| Rooms |
8 |
Full Baths |
1 |
Style |
Colonial |
Garage Spaces |
1 |
GLA |
2,142SF |
Basement |
Yes |
| Bedrooms |
4 |
Half Baths |
1 |
Type |
Detached |
Water Front |
No |
Lot Size |
6,081SF |
Fireplaces |
1 |
Step into timeless elegance with this classic Colonial-style home offering 4 spacious bedrooms, 1.5
baths and a detached garage! Nestled in a desirable neighborhood, this home features a traditional
layout with a welcoming foyer, formal living, family and dining rooms. The bright, functional
kitchen offers ample cabinet space and overlooks the private backyard, ideal for your outdoor
activities. Upstairs, you’ll find four generous bedrooms and a full bathroom, providing comfort and
space for family or guests. The walk-up attic has potential to be finished or be used as you desire.
With great curb appeal and endless charm, this home combines classic design with modern
livability—ready for your personal touch! Offer deadline on Tuesday 8/19 at noon. Please allow at
least 24 hours for a response.
Listing Office: Realty ONE Group Nest, Listing Agent: Jose Martinez
View Map

|
|
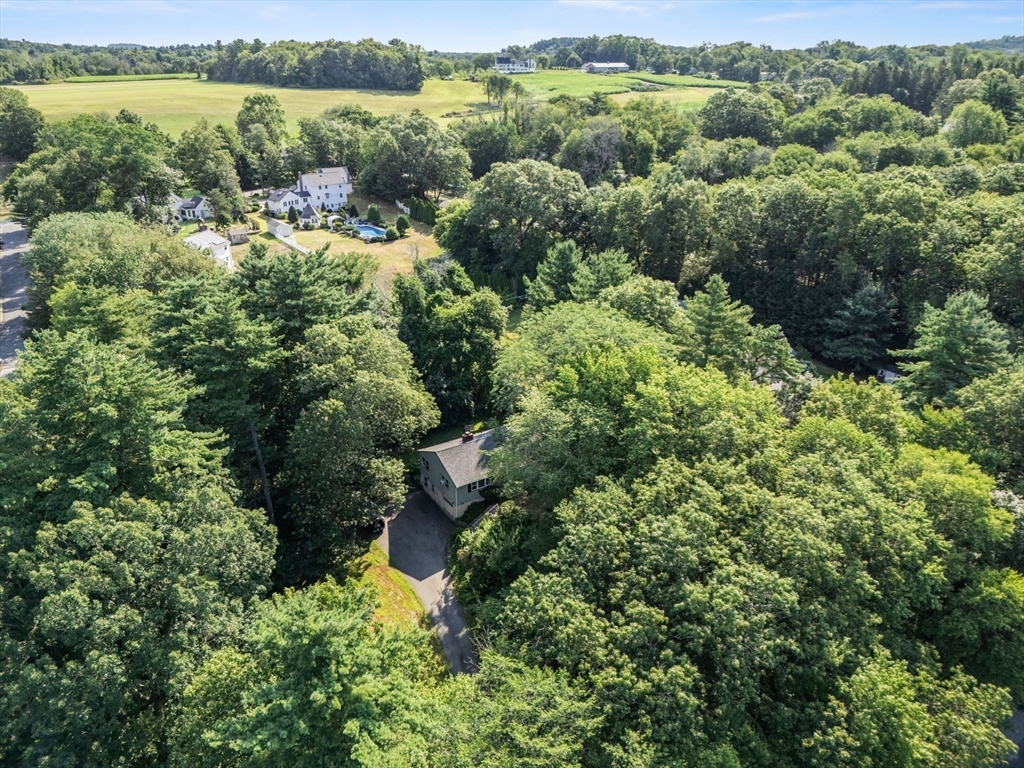
30 photo(s)
|
West Newbury, MA 01985
|
Sold
List Price
$649,900
MLS #
73425190
- Single Family
Sale Price
$640,000
Sale Date
11/7/25
|
| Rooms |
6 |
Full Baths |
1 |
Style |
Ranch |
Garage Spaces |
1 |
GLA |
1,612SF |
Basement |
Yes |
| Bedrooms |
3 |
Half Baths |
0 |
Type |
Detached |
Water Front |
No |
Lot Size |
39,204SF |
Fireplaces |
2 |
*Best value in West Newbury* Charming 3-bed ranch on nearly an acre in a quiet West Newbury
neighborhood. The home features hardwood floors, a spacious living room with fireplace and large
picture window, and a bright, functional layout with great flow. The finished walk-out basement
includes a second fireplace and offers flexible space for a media room, playroom, gym, or home
office. Additional highlights include an attached garage, central vacuum, and a private, wooded lot
with mature landscaping. Tucked away on a peaceful street yet close to town, parks, and the
river—this home offers comfort, space, and potential in a sought-after location.
Listing Office: Realty One Group Nest, Listing Agent: Nicholas Piraino
View Map

|
|

42 photo(s)
|
Newburyport, MA 01950-4338
(Plum Island)
|
Sold
List Price
$1,199,000
MLS #
73432434
- Single Family
Sale Price
$1,300,000
Sale Date
11/7/25
|
| Rooms |
5 |
Full Baths |
2 |
Style |
Contemporary |
Garage Spaces |
0 |
GLA |
1,494SF |
Basement |
Yes |
| Bedrooms |
3 |
Half Baths |
0 |
Type |
Detached |
Water Front |
No |
Lot Size |
4,200SF |
Fireplaces |
1 |
Welcome to your seaside escape! Perfectly situated just steps from the beach, this charming
3-bedroom home offers the best of coastal living with amazing ocean views, versatile indoor/outdoor
spaces, and income-producing potential. Inside you’ll find a bright, open layout ideal for
entertaining and relaxed everyday living. Three comfortable bedrooms and 2 baths provide room for
family or guests. The real showstopper is the **gorgeous roof deck**, where you can take in
panoramic sunrises and sunsets over the water. The yard has a perfect space for al fresco dining,
summer gatherings, or simply soaking in the salt air. Whether you’re searching for a full-time
residence, a seasonal getaway, or a savvy investment with strong rental demand a property in this
location delivers. Offers deadline Wednesday, September 24th by 12 noon.
Listing Office: Realty One Group Nest, Listing Agent: Homes & Lifestyles Team
View Map

|
|

35 photo(s)

|
Merrimac, MA 01860
|
Sold
List Price
$529,000
MLS #
73434258
- Single Family
Sale Price
$520,000
Sale Date
11/7/25
|
| Rooms |
6 |
Full Baths |
1 |
Style |
Ranch |
Garage Spaces |
0 |
GLA |
942SF |
Basement |
Yes |
| Bedrooms |
3 |
Half Baths |
0 |
Type |
Detached |
Water Front |
No |
Lot Size |
40,001SF |
Fireplaces |
1 |
**MERRIMAC, MA – NEW TO THE MARKET** Custom Designed and Well Maintained 6 Room, 2 - 3 Bedroom, 1
Bath Ranch located on a quiet side street boasting 942 S.F. of Finished Living Area. Special
Features Include: An Open Concept Kitchen / a spacious Living Room with Brick Fireplace / a 3 Season
Sunroom / Hardwood & Tile Floors / FHW by Natural Gas (2018) / a Large Private Deck / an Unfinished
basement (ready for future expansion). Located in a Highly Sought after Neighborhood with a Private
- Level Back Yard & 5 Car Off Street Parking / a Versatile Floor Plan / Live & Work from Home / Town
Water / Town Sewer / Natural Gas. Possible Protected Use ADU - By Right opportunity on this Lot.
Buyer must conduct their own due diligence with the town regarding feasibility, regulations and
permits. Easy Access to Routes 95 & 495, the Commuter Rail, Boston and 3 Major Airports.
Listing Office: Realty One Group Nest, Listing Agent: Mark Dickinson
View Map

|
|
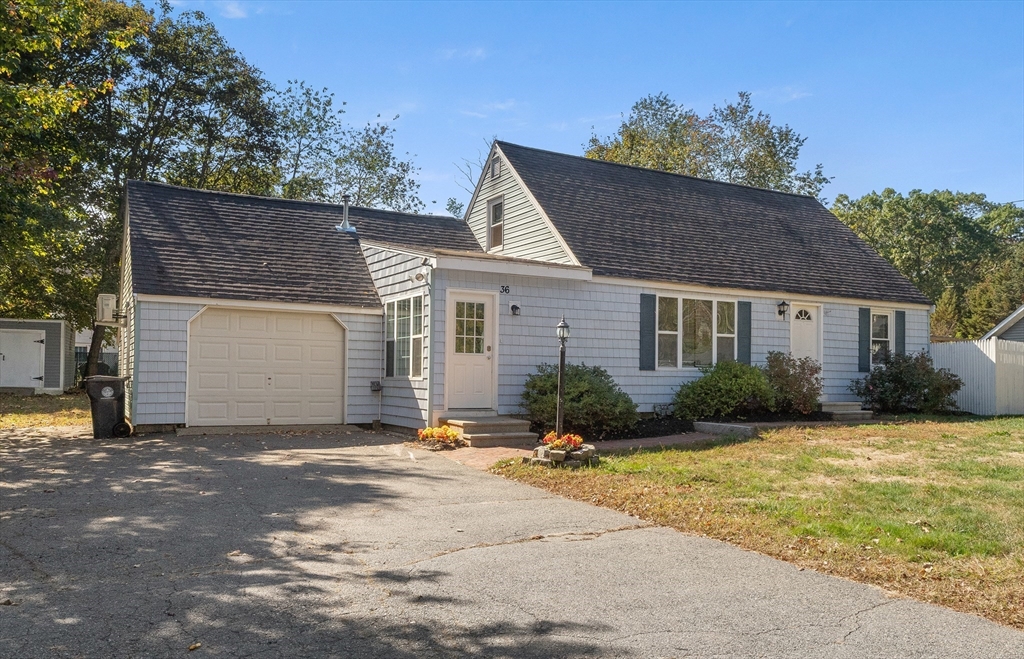
33 photo(s)
|
Haverhill, MA 01830
|
Sold
List Price
$447,000
MLS #
73452850
- Single Family
Sale Price
$447,000
Sale Date
11/7/25
|
| Rooms |
7 |
Full Baths |
1 |
Style |
Cape |
Garage Spaces |
1 |
GLA |
1,466SF |
Basement |
Yes |
| Bedrooms |
3 |
Half Baths |
0 |
Type |
Detached |
Water Front |
No |
Lot Size |
14,819SF |
Fireplaces |
0 |
**HAVERHILL, MA – NEW TO THE MARKET** Custom Designed 7 Room, 3 Bedroom, 1 Bath Expanded Cape with
attached 1 Car Garage on a quiet side street boasting 1,466 S.F. of Living Area. Special Features
Include: An Open Concept Kitchen - Living Room / a Family Room with Vaulted Ceiling / Hardwood &
Tile Floors / 1st Floor Main Bedroom / 1st Floor Laundry Room & Office / 2 Large Bedrooms on the 2nd
Floor / Newer FHW by Natural Gas Heating System with Indirect Hot Water Tank. Located in a desirable
Neighborhood with a Private and Level Back Yard / a Versatile Floor Plan allows you to Live & Work
from Home / Town Water / Newer Septic / Natural Gas. Energy Efficient Solar Panels installed in 2018
- Buyer to assume the lease agreement at closing. This is the one you've been waiting for .. a great
home at a great price. Easy Access to Routes 95 & 495, the Commuter Rail, Boston and 3 Major
Airports.
Listing Office: Realty One Group Nest, Listing Agent: Mark Dickinson
View Map

|
|

41 photo(s)
|
Georgetown, MA 01833
|
Sold
List Price
$1,049,999
MLS #
73431129
- Single Family
Sale Price
$1,060,000
Sale Date
11/6/25
|
| Rooms |
8 |
Full Baths |
2 |
Style |
Colonial |
Garage Spaces |
2 |
GLA |
2,743SF |
Basement |
Yes |
| Bedrooms |
4 |
Half Baths |
1 |
Type |
Detached |
Water Front |
No |
Lot Size |
30,500SF |
Fireplaces |
1 |
Set at the end of a quiet cul-de-sac in sought-after Littles Hill, this center-entrance Colonial
offers timeless design and thoughtful upgrades. Perennial gardens frame the walk to a two-story
foyer where light pours through a Palladian window. The kitchen is a culinary haven with Shaker
cabinets, stacked glass uppers, contrasting quartz island, GE Café appliances, and a Delta touch
faucet. A deck off the kitchen overlooks a newly fenced backyard and conservation land for privacy.
The main level provides formal living and dining rooms, a family room with gas fireplace, and a
private office or gym space. Upstairs are four bedrooms and a convenient laundry. The primary suite
features dual walk-in closets and a spa-style bath with soaking tub, tiled shower with frameless
glass, double vanity, and radiant-heated floor. The high-ceilinged, full-window walkout basement
offers excellent potential for finishing. Fresh interior paint enhances the home’s bright, welcoming
feel. A must see!
Listing Office: Realty One Group Nest, Listing Agent: Vincent Forzese
View Map

|
|
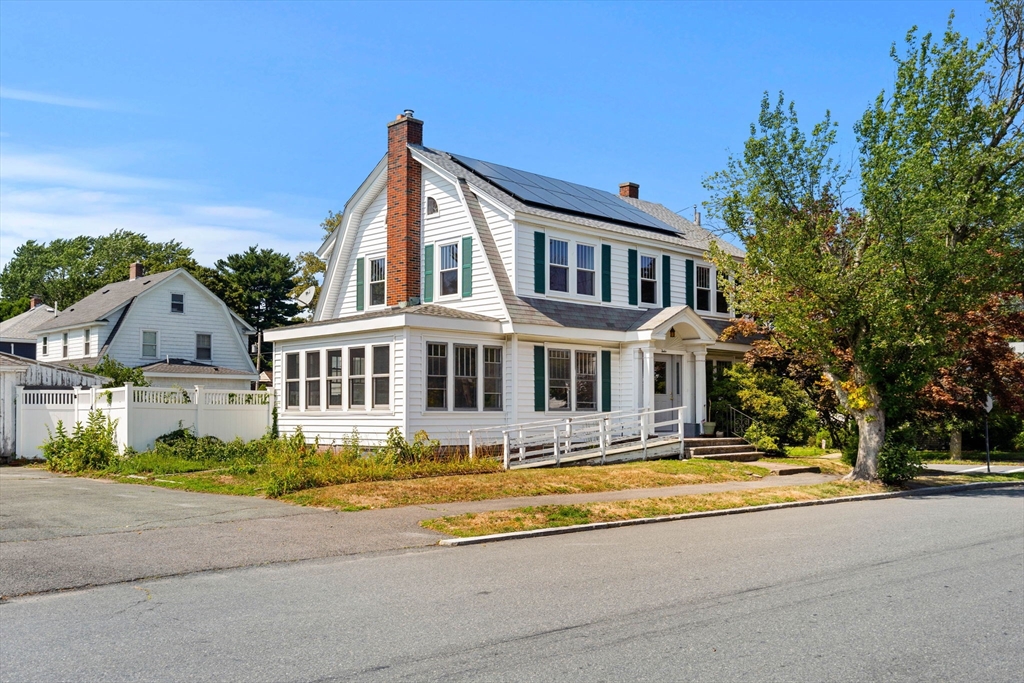
35 photo(s)
|
Lynn, MA 01904-1106
|
Sold
List Price
$699,999
MLS #
73417860
- Single Family
Sale Price
$710,000
Sale Date
11/4/25
|
| Rooms |
8 |
Full Baths |
1 |
Style |
Colonial |
Garage Spaces |
2 |
GLA |
2,293SF |
Basement |
Yes |
| Bedrooms |
4 |
Half Baths |
1 |
Type |
Detached |
Water Front |
No |
Lot Size |
8,999SF |
Fireplaces |
1 |
This WARD ONE home is brimming with possibility and is ready for your vision and style. For the
first time in decades this Colonial is available and presents a unique opportunity for the savvy
buyer, offering a blend of historical charm, timeless character and endless potential to suit modern
living. Remarkably spacious main level features large front to back fire placed living room with
wood floor, dining room, sun room/bonus room, a generously sized kitchen and a half bath. The
second level offers four good sized bedrooms and a full bath, primary bedroom has two closets. Full
basement with LOTS of space. Fenced in yard with inground pool with pool shed, two car garage,
plenty of off street parking. Don't miss this chance to make this one your own!
Listing Office: Coldwell Banker Realty - Lexington, Listing Agent: Kristi Connors -
Taylor
View Map

|
|
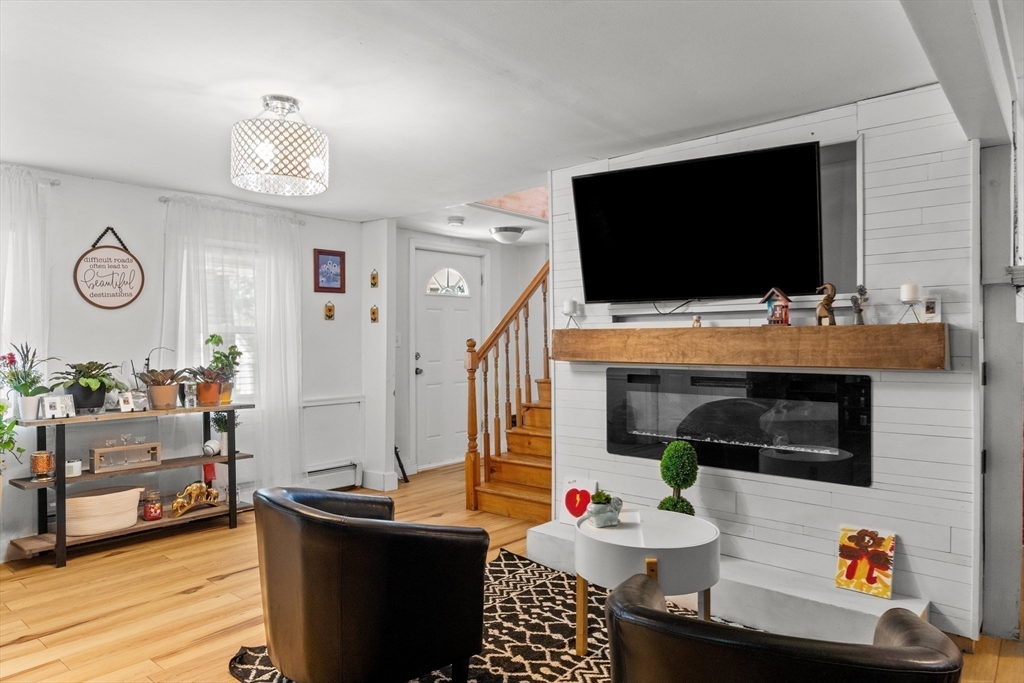
25 photo(s)
|
Methuen, MA 01844
|
Sold
List Price
$549,900
MLS #
73407263
- Single Family
Sale Price
$505,000
Sale Date
11/3/25
|
| Rooms |
7 |
Full Baths |
2 |
Style |
Colonial |
Garage Spaces |
0 |
GLA |
2,485SF |
Basement |
Yes |
| Bedrooms |
5 |
Half Baths |
0 |
Type |
Detached |
Water Front |
No |
Lot Size |
0SF |
Fireplaces |
1 |
Motivated Seller! Space to Grow, Style to Love! Five-bedroom Colonial offers nearly 2,500 square
feet of living space, giving you the flexibility to create the lifestyle you’ve been looking for.
With multiple living areas, spacious bedrooms, and classic charm throughout, this home is designed
for comfort and convenience. Recent updates include a tankless heating and hot water system,
upgraded electrical. Set on a spacious corner lot with ample parking, the home also features a
private yard, perfect for relaxing or entertaining. The layout offers privacy between bedrooms,
making it ideal for multi-generational living, guest accommodations, or work from home options.
Enjoy a location that puts you close to everything, minutes to major highways, local schools, parks,
the Merrimack River, Hickory Hill Golf Course, Brox Farm and the Methuen boat ramp. Whether you need
room for a growing household and want a flexible living arrangement, this home is the ONE.
Listing Office: Realty One Group Nest, Listing Agent: Olivares Molina TEAM
View Map

|
|
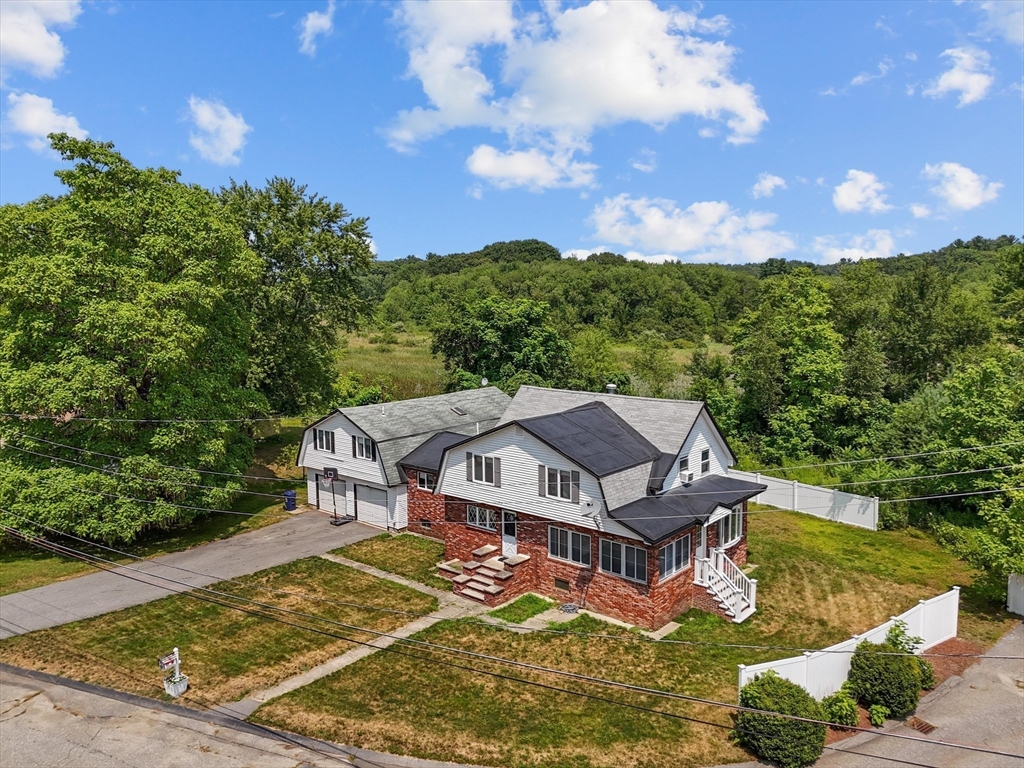
42 photo(s)

|
Dracut, MA 01826
|
Sold
List Price
$579,900
MLS #
73413032
- Single Family
Sale Price
$560,000
Sale Date
11/3/25
|
| Rooms |
12 |
Full Baths |
3 |
Style |
Colonial |
Garage Spaces |
2 |
GLA |
2,724SF |
Basement |
Yes |
| Bedrooms |
4 |
Half Baths |
0 |
Type |
Detached |
Water Front |
No |
Lot Size |
11,065SF |
Fireplaces |
1 |
If space and future expansion is what you seek then here is the ONE for you! Welcome to this
oversized colonial fit for your imagination to add your personal touch located on a dead end street!
Home is situated on a level lot offering ample off street parking as well as great backyard space
with a wooded back drop to create a serene environment. First level provides a large eat in kitchen
with custom cabinets and plenty of storage options that provides access to a bonus room as well as
an enclosed porch perfect for entertainment. This level also boasts 2 bathrooms & a large laundry
room with ample storage space. Step up to the 2nd level where you are provided 4 bedrooms & a
sitting area, one currently used as a home gym! The big surprise in this home is the additional
space above the garage that once housed a kitchen, living room and bonus room with bath and sun room
creating endless possibilities and a potential future ADU. Are you READY to roll up your sleeves??
Make this ONE yours!
Listing Office: Realty One Group Nest, Listing Agent: Olivares Molina TEAM
View Map

|
|
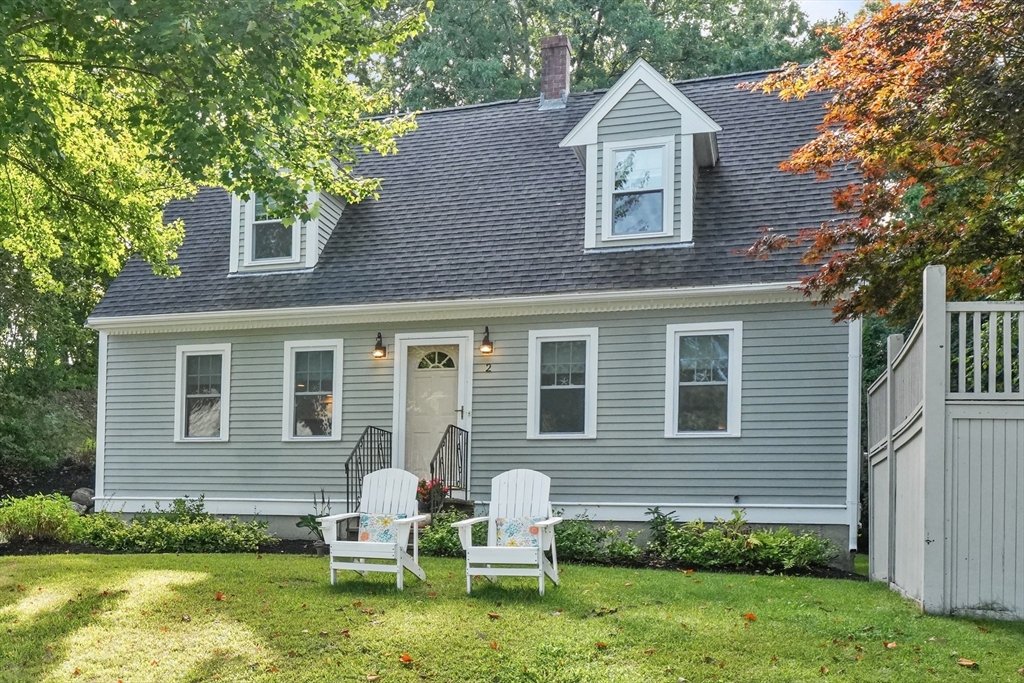
32 photo(s)
|
Newburyport, MA 01950
|
Sold
List Price
$849,900
MLS #
73428849
- Single Family
Sale Price
$845,000
Sale Date
11/3/25
|
| Rooms |
6 |
Full Baths |
2 |
Style |
Cape |
Garage Spaces |
0 |
GLA |
1,547SF |
Basement |
Yes |
| Bedrooms |
3 |
Half Baths |
0 |
Type |
Detached |
Water Front |
No |
Lot Size |
8,117SF |
Fireplaces |
0 |
Move right into this beautifully updated 3-bedroom 2 Full Bath Cape on a professionally landscaped
lot! Featuring a stunning custom Kitchen and dining area with new appliances. New windows and HVAC
with central air. Custom shades on 1st floor and the exterior was painted in 2025. Beautiful brick
herringbone patio with firepit!Close to schools and Hospital.
Listing Office: Realty One Group Nest, Listing Agent: Linda Gillard McCamic
View Map

|
|
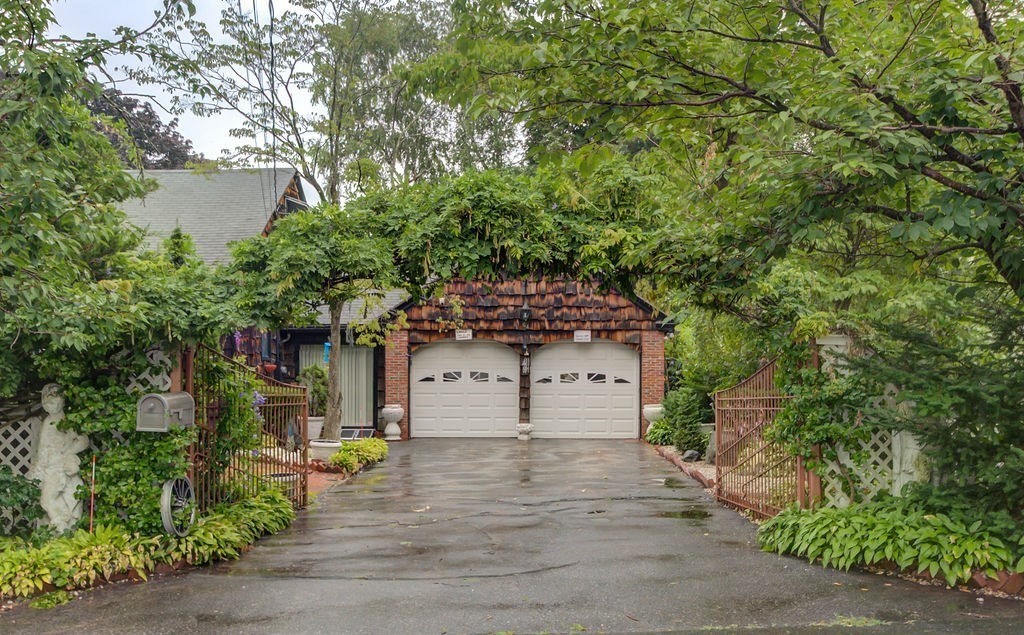
35 photo(s)
|
Lawrence, MA 01843
|
Sold
List Price
$549,800
MLS #
73421068
- Single Family
Sale Price
$530,000
Sale Date
10/31/25
|
| Rooms |
5 |
Full Baths |
2 |
Style |
Cape |
Garage Spaces |
2 |
GLA |
2,702SF |
Basement |
Yes |
| Bedrooms |
2 |
Half Baths |
0 |
Type |
Detached |
Water Front |
No |
Lot Size |
8,800SF |
Fireplaces |
1 |
This unique and rare property truly stands out. It features a charming arched entrance adorned with
lush green vines, making it a must-see to fully appreciate its beauty. Located in the Colonial
Heights area, the property offers convenient access to shopping, Route 495, the commuter rail, and
more. The house includes five rooms: two bedrooms, an open-concept family room, a dining room, a
kitchen, and a living room. Additionally, there are two full bathrooms and a partially finished
basement. The property boasts central air conditioning, an in-ground pool with a barbecue area, and
is surrounded by green bushes for added privacy. It also includes a two-car attached garage and
off-street parking. With its current layout, there is potential to create three additional
bedrooms.
Listing Office: Realty ONE Group Nest, Listing Agent: Raul Ortega
View Map

|
|
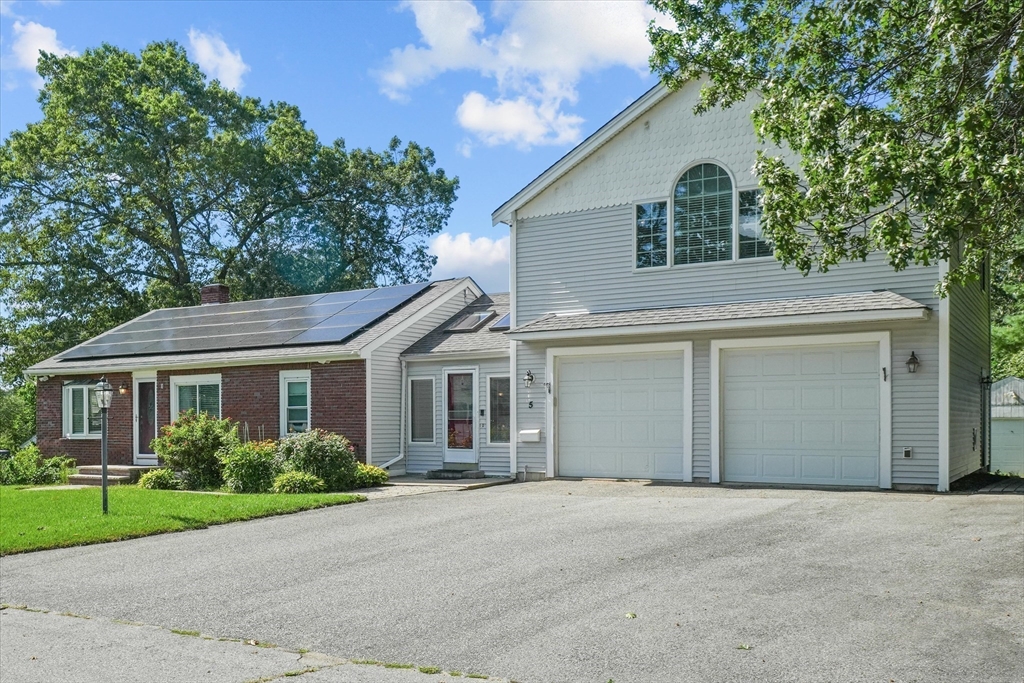
42 photo(s)

|
Methuen, MA 01844
|
Sold
List Price
$659,900
MLS #
73422961
- Single Family
Sale Price
$660,000
Sale Date
10/31/25
|
| Rooms |
8 |
Full Baths |
2 |
Style |
Cape |
Garage Spaces |
2 |
GLA |
2,762SF |
Basement |
Yes |
| Bedrooms |
3 |
Half Baths |
0 |
Type |
Detached |
Water Front |
No |
Lot Size |
12,502SF |
Fireplaces |
2 |
Prepare to be astonished. This beautiful ranch style home with an amazing addition masterfully
defies expectations, revealing a spacious 2,762 sq ft sanctuary fit for you to call this one HOME!
The HOME features 3 generous bedrooms and 2 full baths, designed for comfort and modern living. The
interior boasts an inviting, open-concept layout that flows seamlessly for daily living and
entertaining. Be amazed and pleased with the oversized main au pair suite with walk in closet and
fireplace, truly an oasis of a room! The finished lower level adds a significant amount of versatile
living space, perfect for an entertainment room, home gym, or home office! Ideally situated on a
desirable corner lot, the property offers a two-car attached garage and ample off-street parking.
You'll also enjoy the spacious backyard that offers a large deck & a cozy and spacious stone patio.
This home offers the convenience of quick highway access, simplifying your commute and daily travel.
"THE ONE" is here!
Listing Office: Realty One Group Nest, Listing Agent: Olivares Molina TEAM
View Map

|
|
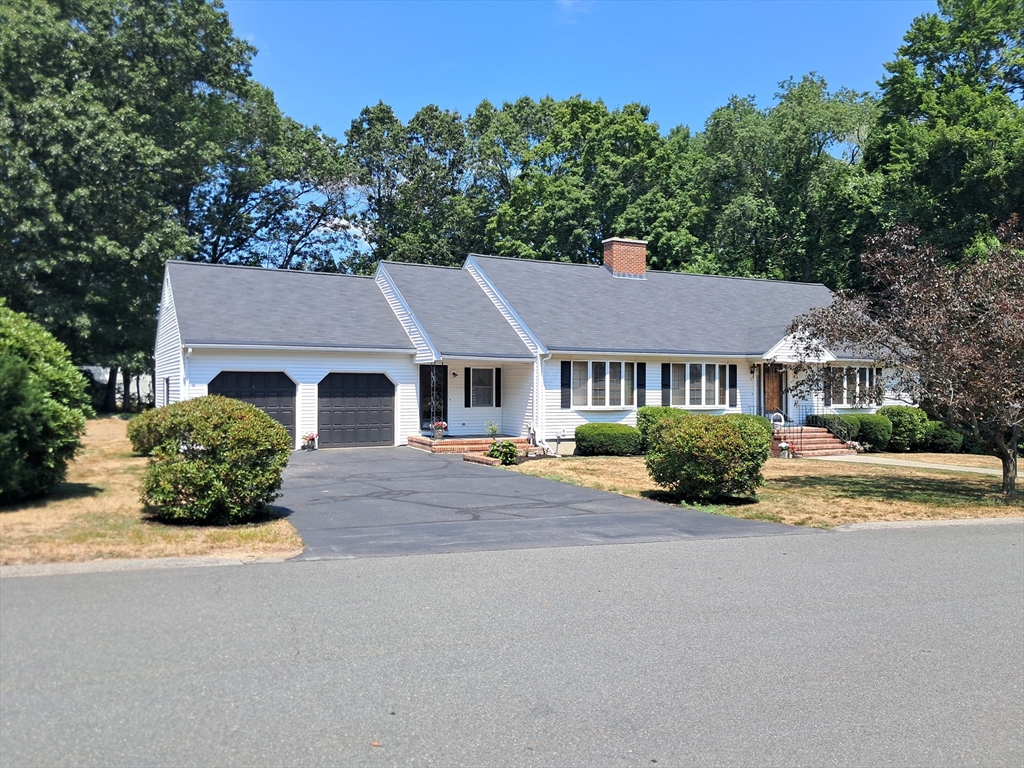
42 photo(s)
|
Danvers, MA 01923
|
Sold
List Price
$930,000
MLS #
73422644
- Single Family
Sale Price
$950,000
Sale Date
10/31/25
|
| Rooms |
7 |
Full Baths |
3 |
Style |
Ranch |
Garage Spaces |
2 |
GLA |
3,210SF |
Basement |
Yes |
| Bedrooms |
3 |
Half Baths |
1 |
Type |
Detached |
Water Front |
No |
Lot Size |
18,517SF |
Fireplaces |
2 |
Want to live near St John's Prep, rt.95, rt.1, rt.128 & rt.62 but in a quiet neighborhood? Plus an
incredibly well kept home with expansion possibilities? Well here is your chance with this classic
pristine home originally designed to some day have a 2nd level and with in-law possibilities in the
finished basement. Home features three bedrooms and comfortable living space for the whole family.
With one full and two 3/4 bathrooms, this ensures convenience and privacy for residents and guests
alike. Spanning 3210 square feet of living area, the home provides ample room for both relaxation
and entertainment. Outside, the expansive 18,517 square foot lot has a fenced area for a garden or
pet plus a maintenance free deck leading to a patio, perfect for enjoying the beauty of the
surrounding landscape. The two-car garage provides convenient parking, adding to the home's
practicality.
Listing Office: SmartHomes Realty, Listing Agent: Kevin Kelleher
View Map

|
|

42 photo(s)
|
Methuen, MA 01844
|
Sold
List Price
$489,900
MLS #
73434920
- Single Family
Sale Price
$520,000
Sale Date
10/31/25
|
| Rooms |
7 |
Full Baths |
2 |
Style |
Cape |
Garage Spaces |
1 |
GLA |
1,636SF |
Basement |
Yes |
| Bedrooms |
4 |
Half Baths |
0 |
Type |
Detached |
Water Front |
No |
Lot Size |
13,020SF |
Fireplaces |
1 |
Charming 4-Bedroom Cape with Endless Potential! Don’t miss this spacious 4-bedroom, 2-full-bath home
offering classic charm and endless possibilities. Situated on a generous lot with a private yard,
this property features hardwood floors throughout most of the home, a cozy fireplaced living room,
and a bright sunroom. The flexible floor plan includes one bedroom and a full bath on the main
level, with three additional bedrooms and another full bath upstairs. The fireplaced living room
offers a warm and inviting atmosphere, the sunroom adds bonus living space with great natural light,
the heating systems were replaced in 2024. While the home needs some TLC, it's brimming with
potential for updates and personalization. Bring your vision and make this charming Cape your
own!
Listing Office: Realty ONE Group Nest, Listing Agent: Jose Martinez
View Map

|
|
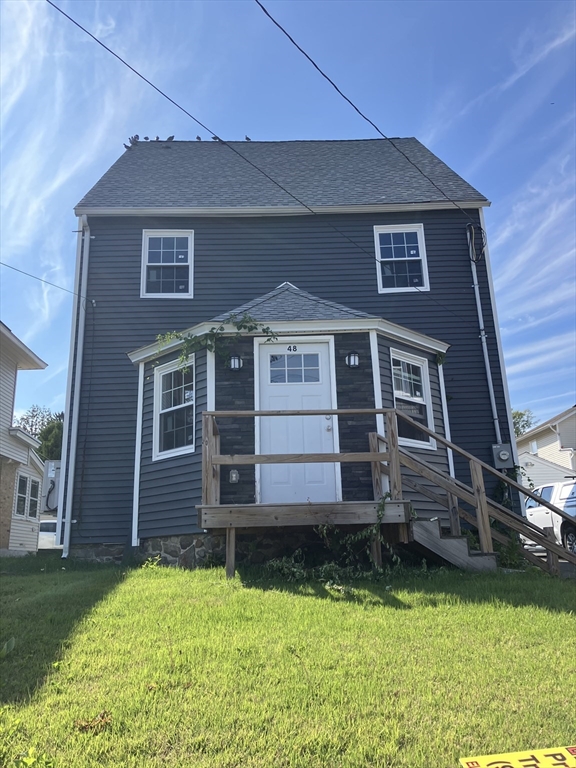
25 photo(s)
|
Methuen, MA 01844
|
Sold
List Price
$489,900
MLS #
73430153
- Single Family
Sale Price
$520,000
Sale Date
10/30/25
|
| Rooms |
7 |
Full Baths |
2 |
Style |
Colonial |
Garage Spaces |
0 |
GLA |
2,902SF |
Basement |
Yes |
| Bedrooms |
3 |
Half Baths |
0 |
Type |
Detached |
Water Front |
No |
Lot Size |
4,151SF |
Fireplaces |
0 |
Newly renovated 3 levels of living space in sought after area. Close to malls and the Loop and many
restaurants. First floor consists of dining room, kitchen, family room and 3/4 bath. Second floor
has 3 bedrooms with full bath. 3rd floor can be used as 4th bedroom or game room. Washer dryer
hookups in basement. Upgrades include new Vinyl siding, roof, windows, flooring, all new interior
painting, 200 AMP electric, mini splits for air conditioning Six car off street parking, recessed
lighting, New stainless stove and dishwasher. Used refrigerator. Back yard is asphalt. Zero
maintenance.
Listing Office: Hart Of New England Realty, Listing Agent: Randy Hart
View Map

|
|
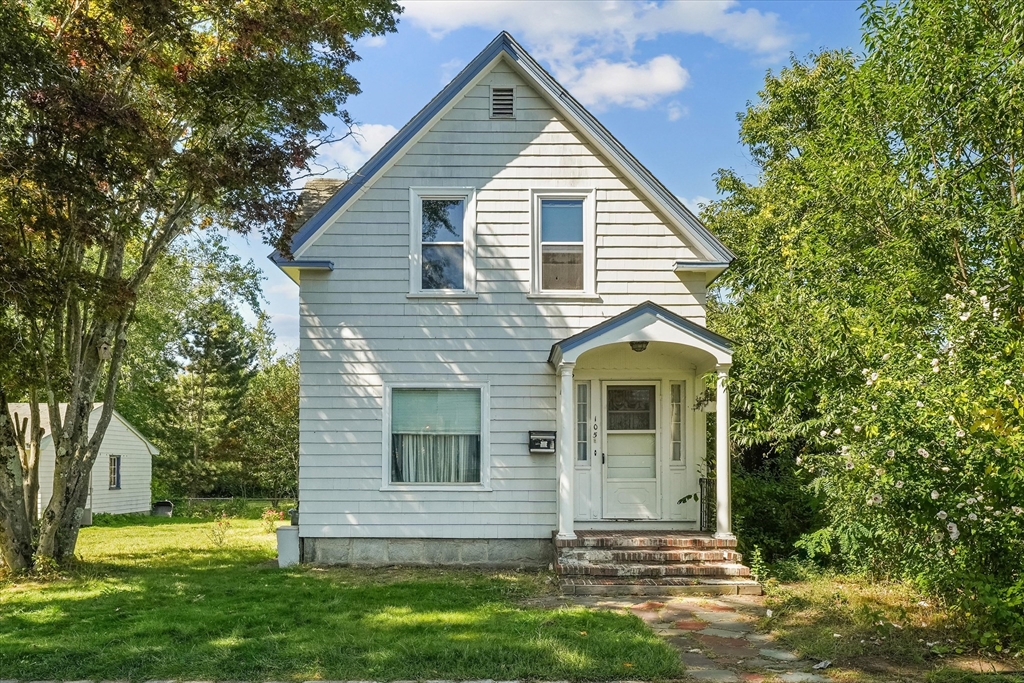
19 photo(s)

|
Lowell, MA 01851-1405
|
Sold
List Price
$455,000
MLS #
73431011
- Single Family
Sale Price
$430,000
Sale Date
10/29/25
|
| Rooms |
6 |
Full Baths |
1 |
Style |
Colonial |
Garage Spaces |
2 |
GLA |
1,253SF |
Basement |
Yes |
| Bedrooms |
3 |
Half Baths |
0 |
Type |
Detached |
Water Front |
No |
Lot Size |
9,583SF |
Fireplaces |
0 |
Welcome to this Colonial home in the Upper Highlands, perfectly tucked away on a dead-end street.
Step outside and enjoy a spacious fenced-in backyard, ideal for gatherings, play, or simply relaxing
in nature. Inside you’ll find generous living spaces filled with natural light. The oversized 2-car
garage offers plenty of room for vehicles, storage, or hobbies. Upstairs, the primary bedroom
features an additional room that’s perfect for a home office, small gym area or walk-in closet.
With endless possibilities and a location close to shopping, public transportation, and major routes
this home is ready to welcome its next chapter.
Listing Office: Realty One Group Nest, Listing Agent: Olivares Molina TEAM
View Map

|
|
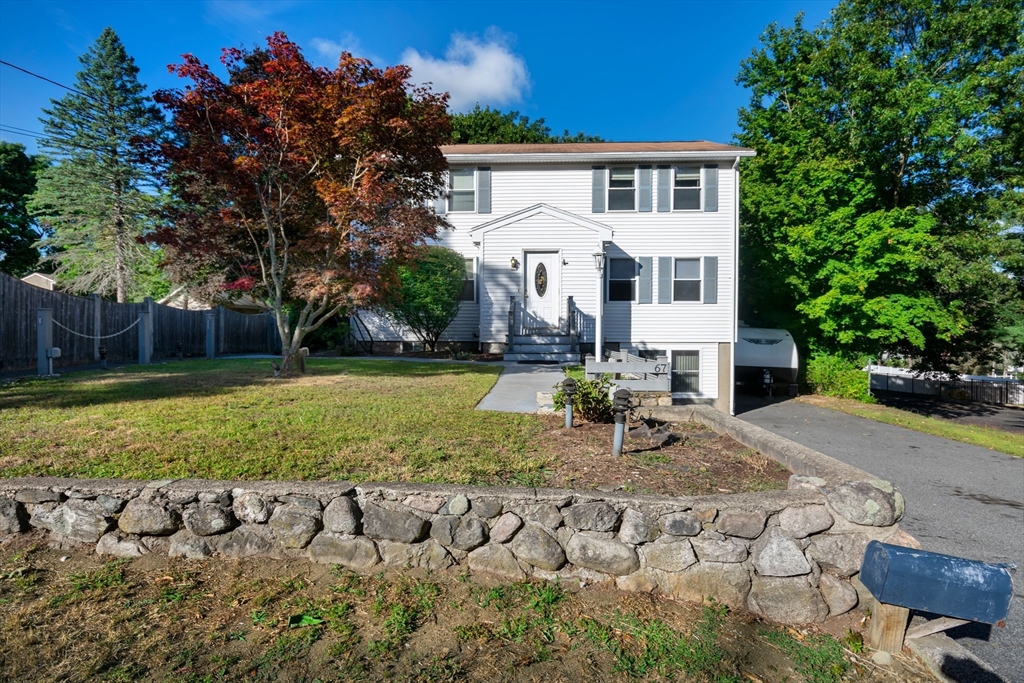
36 photo(s)

|
Peabody, MA 01960
(West Peabody)
|
Sold
List Price
$899,000
MLS #
73422032
- Single Family
Sale Price
$900,000
Sale Date
10/27/25
|
| Rooms |
12 |
Full Baths |
3 |
Style |
Colonial |
Garage Spaces |
0 |
GLA |
3,444SF |
Basement |
Yes |
| Bedrooms |
6 |
Half Baths |
1 |
Type |
Detached |
Water Front |
No |
Lot Size |
21,658SF |
Fireplaces |
0 |
Welcome to this charming and spacious white Colonial ideally situated on a main street in desirable
West Peabody. Seller looking for a quick sale for this under assessed listing. This
well-maintained home offers the perfect blend of traditional style and modern functionality,
featuring a large, level backyard—ideal for entertaining, gardening, or simply relaxing in your own
private oasis. Inside, you'll find generously sized rooms, hardwood floors, and a warm, inviting
layout perfect for both everyday living and hosting guests. The standout feature is the separate
in-law apartment, complete with its own private entrance — ideal for extended family, guests, or
even potential rental income. Additional highlights include: 5 spacious bedrooms in the main home,
2 kitchens (main and in-law), parking for up to 8 cars, updated systems and utilities, close
proximity to schools, shopping, and commuter routes. This property is a must-see!
Listing Office: LA Realty and Property Consulting, LLC, Listing Agent: Vijay Daryanani
View Map

|
|
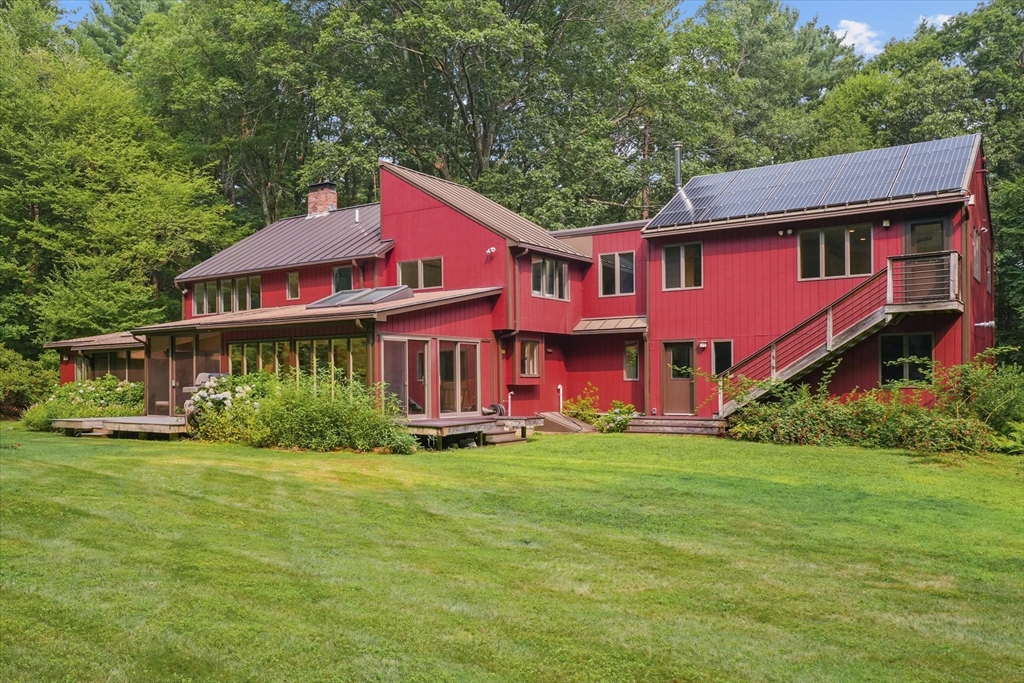
42 photo(s)

|
Boxford, MA 01921
|
Sold
List Price
$1,299,000
MLS #
73413961
- Single Family
Sale Price
$1,250,000
Sale Date
10/24/25
|
| Rooms |
12 |
Full Baths |
2 |
Style |
Colonial,
Contemporary |
Garage Spaces |
2 |
GLA |
4,346SF |
Basement |
Yes |
| Bedrooms |
4 |
Half Baths |
1 |
Type |
Detached |
Water Front |
No |
Lot Size |
6.01A |
Fireplaces |
1 |
Imagine waking up surrounded by 6+ acres of complete privacy, where sunlight pours through vaulted
beamed ceilings and the only sounds are the rustling trees and morning birdsong. This stunning 4BR,
2.5BA contemporary offers 4400 sq ft of flexible living space, blending timeless craftsmanship with
smart, energy-efficient design. Every detail has been thoughtfully considered—custom millwork,
inlaid oak floors, & cook's kitchen with dual fridge/freezers, huge walk-in pantry, & seltzer tap
make daily living feel effortless. Enjoy radiant-heated dining with serene views of gardens, fruit
trees, & berry bushes, unwind in the screened porch with hot tub or stroll the peaceful grounds.
With owned solar panels, metal roof, EV connection, generator, and a newer septic system (installed
in 2021), this home is as self-sustaining as it is stunning. Whether working from your private
office with a separate entrance or entertaining loved ones, this property is more than a home—it's a
lifestyle.
Listing Office: Realty One Group Nest, Listing Agent: Neve and Magnifico Group
View Map

|
|
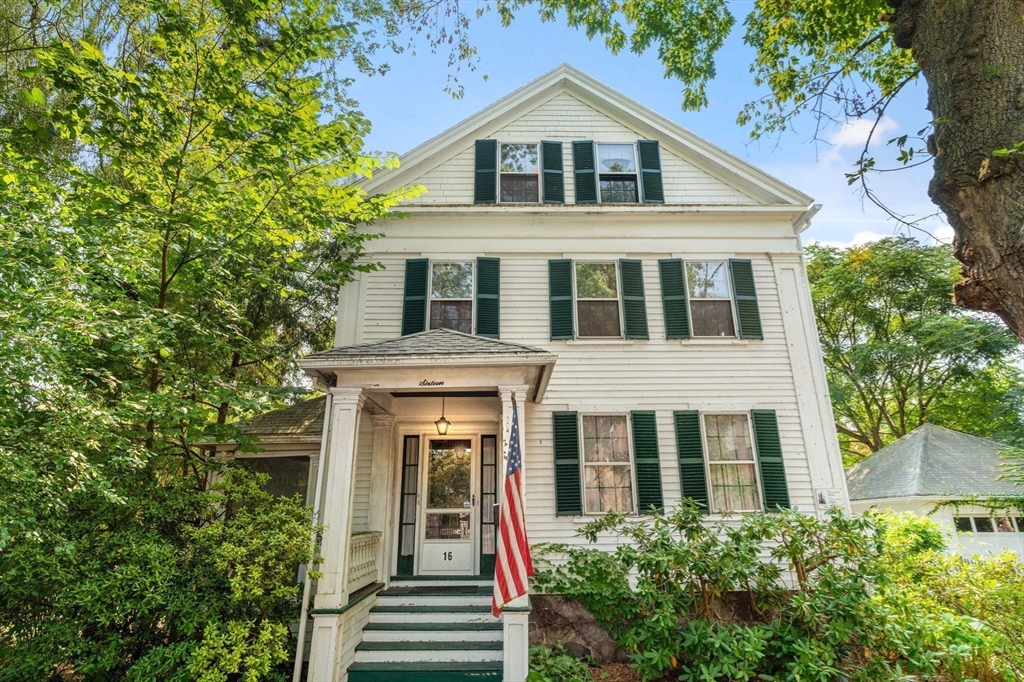
39 photo(s)

|
Methuen, MA 01844
|
Sold
List Price
$739,000
MLS #
73429191
- Single Family
Sale Price
$780,000
Sale Date
10/24/25
|
| Rooms |
13 |
Full Baths |
2 |
Style |
Antique,
Greek
Revival |
Garage Spaces |
2 |
GLA |
3,501SF |
Basement |
Yes |
| Bedrooms |
7 |
Half Baths |
1 |
Type |
Detached |
Water Front |
No |
Lot Size |
10,681SF |
Fireplaces |
1 |
Architectural grandeur meets historic prestige in this magnificent 1840 Greek Revival, a
Searles-crafted masterpiece of two homes on-site, offering 3,500 sq ft of refined living. Sunlight
cascades through the dramatic 9ft arched windows in the living room, illuminating pristine original
maple floors and sophisticated wainscoting. The wood mantel frames a fireplace poised for
restoration, promising cozy gatherings in this distinguished residence. Seven bedrooms span 3
levels, including 2 convenient first-floor chambers. The second floor presents a self-contained
apartment with kitchen and bath, while the connected third floor reveals additional bedrooms and a
charming reading nook. Original pine floors upstairs speak to the home's authentic character.
Currently configured as a single residence while maintaining legal two-family status. Close to
schools and downtown, this artfully balances history with modern potential. Private showings
available for qualified buyers.
Listing Office: Leading Edge Real Estate, Listing Agent: Dianne Moore
View Map

|
|
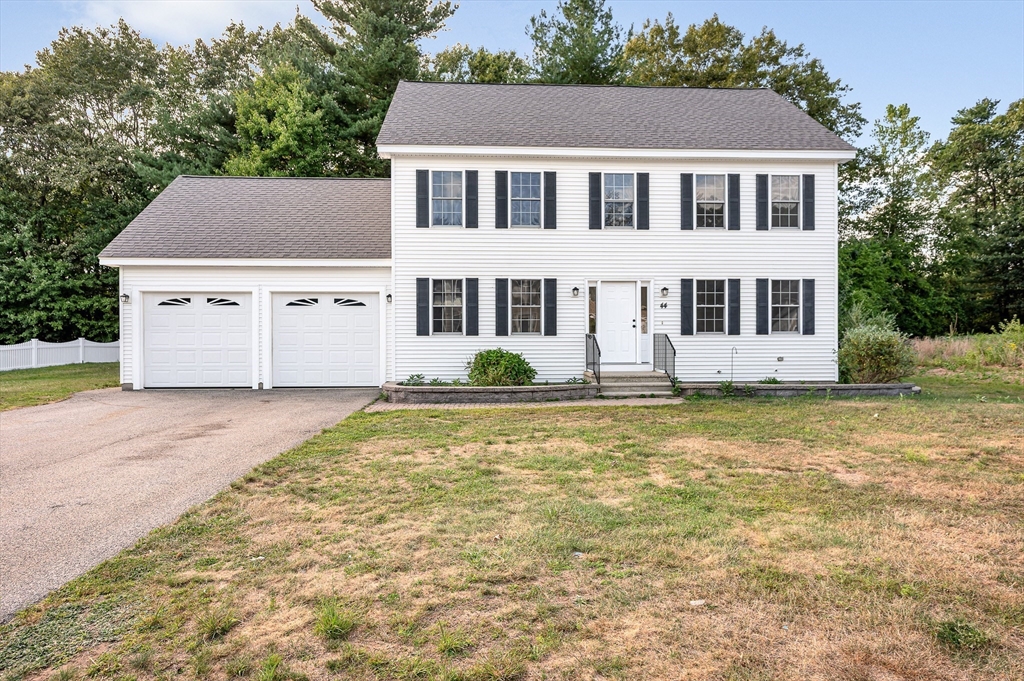
42 photo(s)
|
Tyngsboro, MA 01879
|
Sold
List Price
$799,900
MLS #
73424064
- Single Family
Sale Price
$800,000
Sale Date
10/23/25
|
| Rooms |
9 |
Full Baths |
1 |
Style |
Colonial |
Garage Spaces |
2 |
GLA |
2,282SF |
Basement |
Yes |
| Bedrooms |
3 |
Half Baths |
1 |
Type |
Detached |
Water Front |
No |
Lot Size |
11,753SF |
Fireplaces |
0 |
MULTIPLE OFFERS, HIGHER AND BEST BY MONDAY 08, 2025 AT 10 AM,!! Nestled at 44 Shakespeare St,
Tyngsborough, MA, this single-family residence in Middlesex County presents an attractive property
in great condition, ready to welcome you home. The heart of this residence is undoubtedly the
kitchen, where culinary dreams take flight amidst sophisticated finishes, with stone countertops
providing a durable and elegant workspace, complemented by the timeless appeal of shaker cabinets,
and a kitchen peninsula and bar offering inviting spaces for casual dining and social interaction.
The bathroom is designed with both aesthetics and functionality in mind, featuring a double vanity
that offers ample space, along with a walk-in shower that creates a spa-like experience for a
refreshing start or end to each day. This property boasts three bedrooms, one full bathroom, and one
half bathroom, alongside a two-space garage for vehicles and storage.
Listing Office: Realty ONE Group Nest, Listing Agent: Reynaldo Rodriguez
View Map

|
|
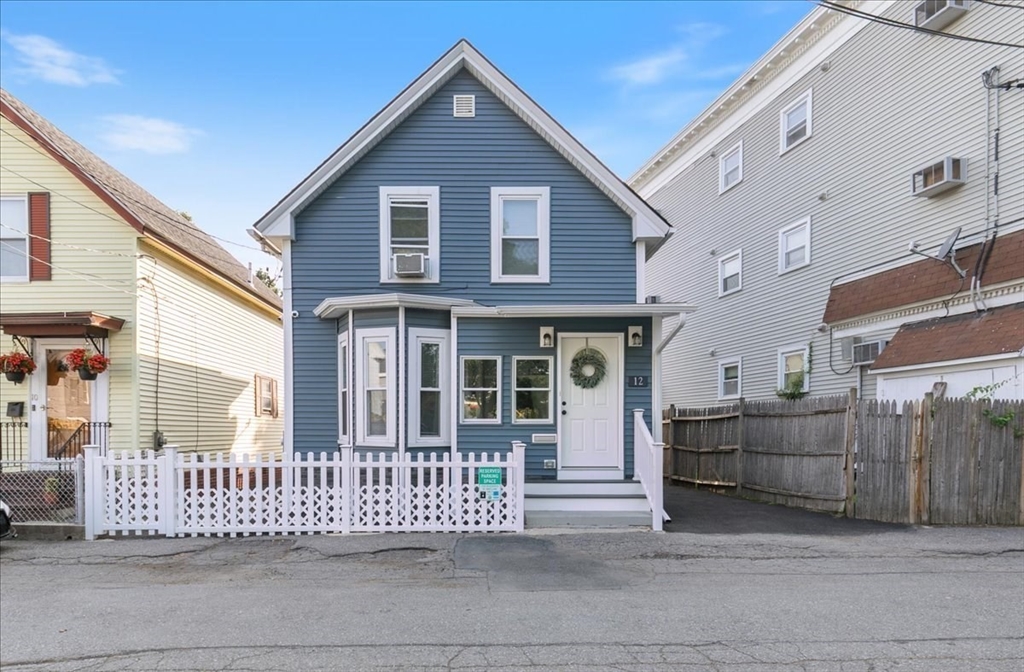
35 photo(s)
|
Lowell, MA 01852
|
Sold
List Price
$479,900
MLS #
73411061
- Single Family
Sale Price
$463,000
Sale Date
10/21/25
|
| Rooms |
6 |
Full Baths |
2 |
Style |
Colonial |
Garage Spaces |
0 |
GLA |
1,032SF |
Basement |
Yes |
| Bedrooms |
3 |
Half Baths |
0 |
Type |
Detached |
Water Front |
No |
Lot Size |
2,178SF |
Fireplaces |
0 |
Step into timeless elegance with this beautifully renovated home, where classic charm meets modern
convenience. Featuring three bedrooms and two full bathrooms, this home is perfect for comfortable
living. A young roof, vinyl siding and updated heating system provide peace of mind and energy
efficiency. Inside, you'll find an updated kitchen complete with stainless steel appliances, sleek
countertops, and ample cabinet space. Both full bathrooms have been tastefully modernized, and the
home retains its original architectural charm with thoughtful touches throughout. Outside, enjoy
privacy with a fenced-in yard, perfect for your outdoor activities.Don't miss your chance to own
this move-in-ready home!
Listing Office: Realty ONE Group Nest, Listing Agent: Jose Martinez
View Map

|
|
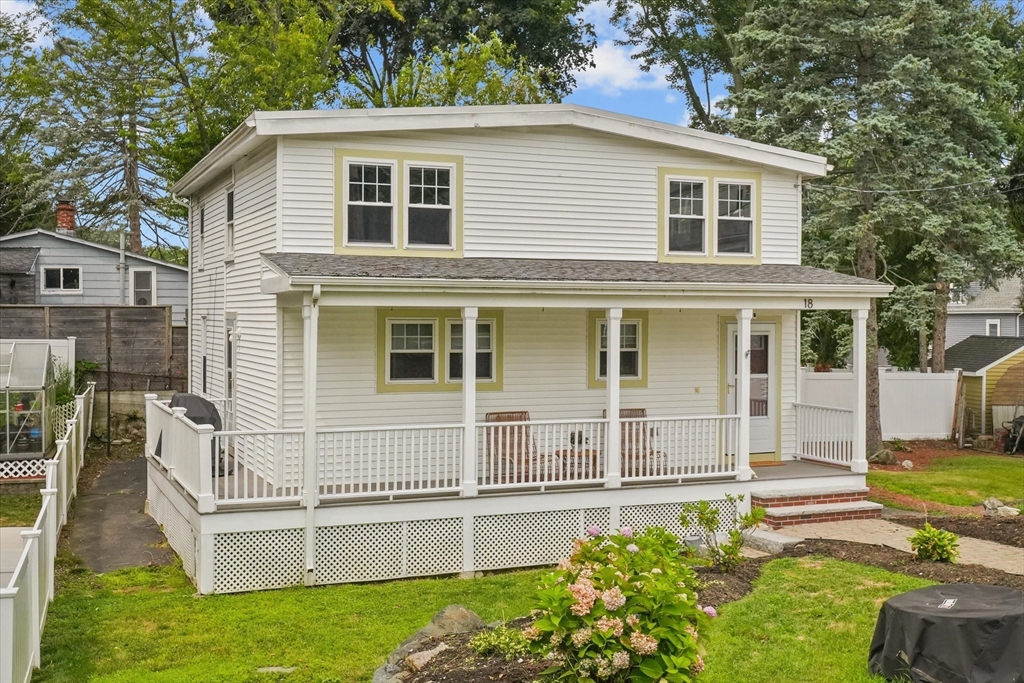
36 photo(s)
|
Medford, MA 02155
|
Sold
List Price
$799,900
MLS #
73414315
- Single Family
Sale Price
$775,000
Sale Date
10/21/25
|
| Rooms |
6 |
Full Baths |
1 |
Style |
Colonial,
Bungalow |
Garage Spaces |
0 |
GLA |
1,624SF |
Basement |
Yes |
| Bedrooms |
3 |
Half Baths |
1 |
Type |
Detached |
Water Front |
No |
Lot Size |
4,410SF |
Fireplaces |
1 |
Do not hesitate to see this move-in-ready home that blends modern updates with timeless charm. The
first floor offers a spacious, open-concept living and dining area with a gas fireplace, gleaming
hardwood floors, and a chef’s kitchen featuring a large granite island and stainless steel
appliances. A convenient half bath with laundry and a wraparound farmer’s porch, perfect for
indoor/outdoor entertaining, complete the main level. Upstairs, you’ll find three generously sized
bedrooms and a full bath. Additional highlights include two side-by-side parking spaces, ample
basement storage, and updated siding, roof, and HVAC. Located just one block from Carr Park and
playground, a short walk to Wright’s Pond for summer swimming and autumn hiking, and with easy
access to I-93 for a quick 12-minute drive into Boston, this home offers comfort, convenience, and
value all in one package.
Listing Office: Realty One Group Nest, Listing Agent: Vincent Forzese
View Map

|
|

41 photo(s)

|
Boxford, MA 01921
|
Sold
List Price
$949,000
MLS #
73429688
- Single Family
Sale Price
$1,100,025
Sale Date
10/20/25
|
| Rooms |
10 |
Full Baths |
2 |
Style |
Colonial |
Garage Spaces |
2 |
GLA |
2,562SF |
Basement |
Yes |
| Bedrooms |
4 |
Half Baths |
1 |
Type |
Detached |
Water Front |
No |
Lot Size |
2.02A |
Fireplaces |
1 |
Nestled on a quiet cul-de-sac in Boxford, this 4BR, 2.5BA Colonial offers 2,600 sq ft; an updated
finished lower level on a flat 2.02-acre lot. The backyard is a true retreat with heated pool, play
structure, garden area, shed, and deck/patio ideal for entertaining. Inside, enjoy hardwood floors
throughout, a fireplaced den with skylights, and a spacious 2004 family room with skylights. The
kitchen features Wood Mode cabinets, Black Galaxy granite, Sub-Zero fridge, and Advantium
microwave/oven. The second floor offers 4 generous bedrooms, including a comfortable primary suite
with recently renovated bath. Lower level is perfect for that playroom you always wanted. Updates
include roof (2021), exterior paint (2021), newer windows, electrical upgrade w/recessed lighting in
all rooms (2019), and 5-bedroom (2007) septic. Stylish, versatile living with resort-like outdoor
amenities in one of Boxford’s most desirable settings, plus Masconomet School system! You don’t want
to miss this one!
Listing Office: Realty One Group Nest, Listing Agent: Neve and Magnifico Group
View Map

|
|
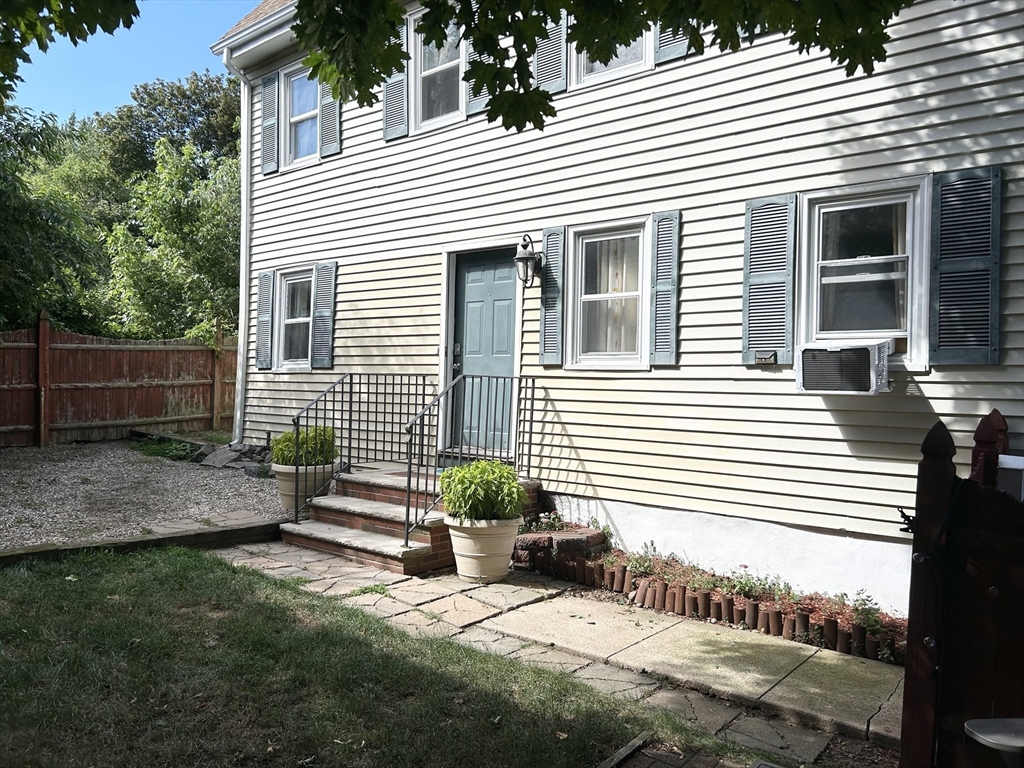
42 photo(s)

|
Salem, MA 01970
(Gallows Hill)
|
Sold
List Price
$515,000
MLS #
73374260
- Single Family
Sale Price
$500,000
Sale Date
10/17/25
|
| Rooms |
7 |
Full Baths |
1 |
Style |
Colonial |
Garage Spaces |
0 |
GLA |
1,330SF |
Basement |
Yes |
| Bedrooms |
4 |
Half Baths |
0 |
Type |
Detached |
Water Front |
No |
Lot Size |
2,283SF |
Fireplaces |
1 |
SCHEDULE YOUR SHOWINGS TODAY! NO LONGER SUBJECT TO SUITABLE HOUSING! Come see this sun drenched
house on a quiet cul de sac in the desirable Witchcraft Heights/ Gallows Hill area. With four
bedrooms and a quaint fenced in yard, it’s perfect for you and your furry friends. The property
features a large unfinished basement for storage and two off street parking spots with plenty of
street parking available for guests. Leaf filter gutters were installed last year and carry a
transferable lifetime warranty. The carpet on the third floor, built in microwave, and water heater
were all replaced this year. The house comes with a new smart Samsung washer and dryer in the
basement. The luxurious deep soaking tub was added in 2019. A recent Mass Save energy inspection
revealed that the house is well insulated. The sellers are motivated and ready to pass this gem on
to the next family who will love it. Can close ASAP!
Listing Office: Nina-Soto Realty, LLC, Listing Agent: Michelle Bettencourt
View Map

|
|
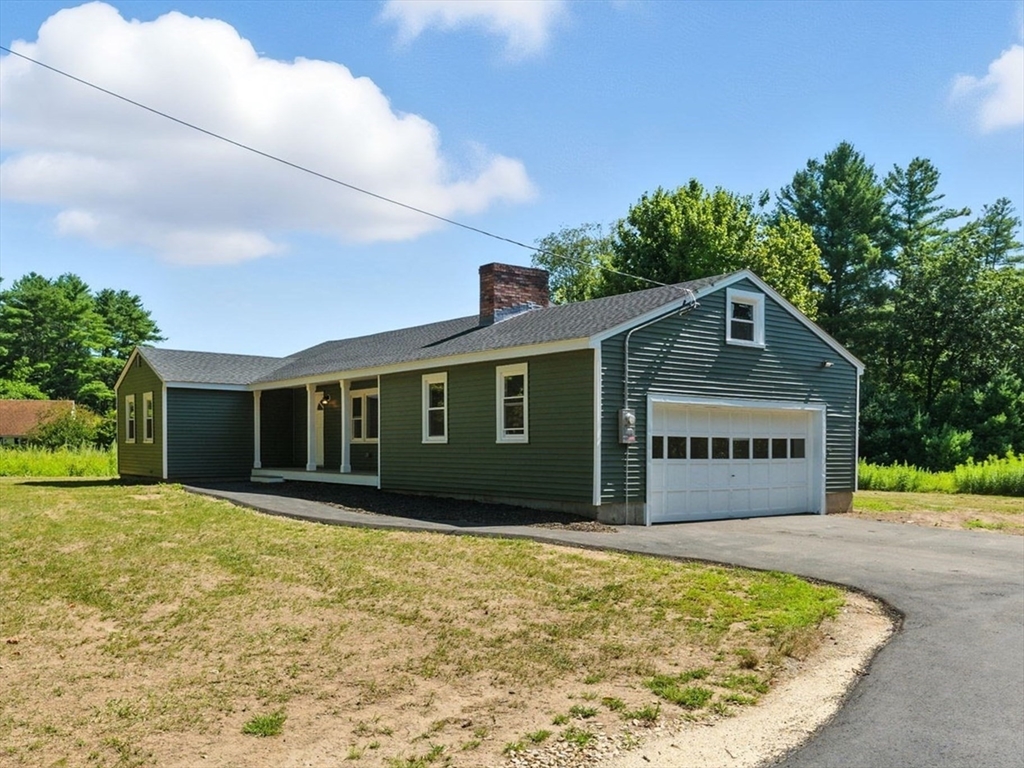
40 photo(s)
|
Pepperell, MA 01463
|
Sold
List Price
$624,900
MLS #
73420079
- Single Family
Sale Price
$619,800
Sale Date
10/17/25
|
| Rooms |
7 |
Full Baths |
2 |
Style |
Ranch |
Garage Spaces |
2 |
GLA |
1,748SF |
Basement |
Yes |
| Bedrooms |
4 |
Half Baths |
0 |
Type |
Detached |
Water Front |
No |
Lot Size |
3.60A |
Fireplaces |
2 |
Welcome to this beautifully updated ranch-style home that blends classic charm with modern upgrades!
Inside, you'll find hardwood floors that flow seamlessly throughout the main living areas. The
modern kitchen is equipped with sleek cabinetry, stainless steel appliances, quartz countertops, and
stylish finishes. With spacious bedrooms and updated baths, this home offers both comfort and
functionality. The partially finished basement provides additional living space—ideal for a home
office, or rec area. The main level also offers potential for an in-law thanks to its flexible
layout. A generous two-car garage provides ample storage and convenience. Additional updates include
a new roof, vinyl siding, driveway and much more! Move-in ready and full of thoughtful improvements,
this home is a must see!
Listing Office: Realty ONE Group Nest, Listing Agent: Jose Martinez
View Map

|
|
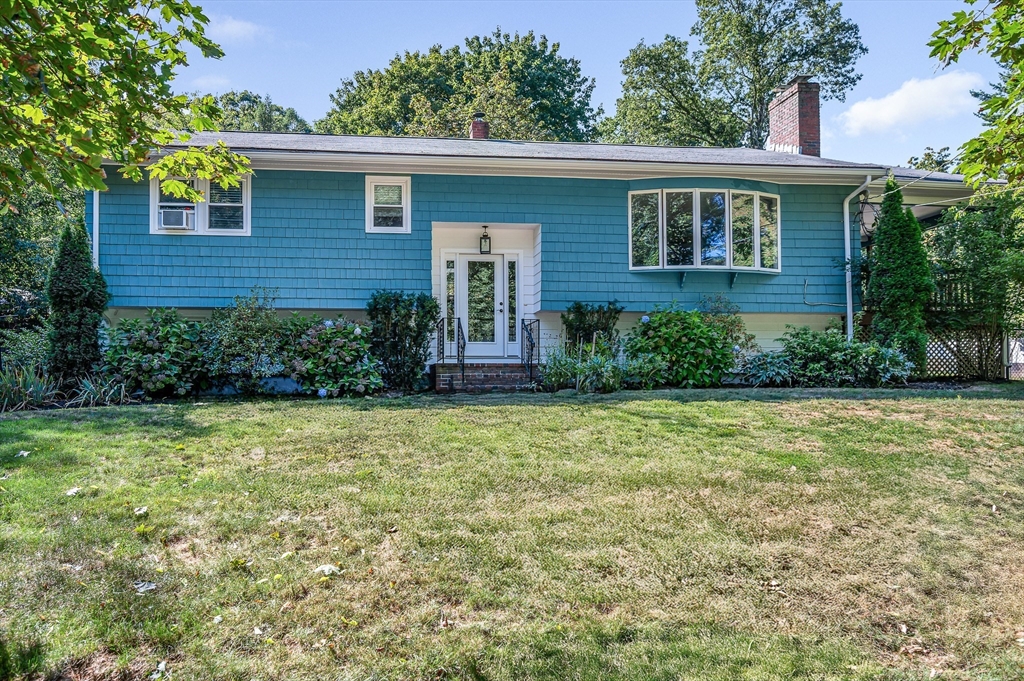
27 photo(s)
|
Wilmington, MA 01887
|
Sold
List Price
$825,000
MLS #
73426569
- Single Family
Sale Price
$823,000
Sale Date
10/16/25
|
| Rooms |
7 |
Full Baths |
2 |
Style |
Split
Entry |
Garage Spaces |
1 |
GLA |
2,266SF |
Basement |
Yes |
| Bedrooms |
3 |
Half Baths |
0 |
Type |
Detached |
Water Front |
No |
Lot Size |
16,553SF |
Fireplaces |
2 |
THIS STUNNING HOME BLENDS FRESH MODERN DESIGN WITH EFFORTLESS & STYLISH LIVING LOCATED IN NO.
WILMINGTON ON THE ANDOVER LINE. There are 2 lovely levels of living space in the home. The main
floor offers an enormous open layout for the perfect balance of spaciousness & functionality for
every day living or entertaining. The center of the home is the beautiful spotless kitchen
highlighted by an 8' island, granite counters, ss appl & pendent lighting. The kitchen flows not
only into the livrm highlighted by a fireplace & flanked by bookcases and an oversized bay window,
but also into the dinrm offering an abundance of space with a slider to the 26' covered deck. A
lovely updated full bath and 2 bedrooms complete this level. The beautifully finished lower level
invites you to relax in the front-to-back large famrm with built-in shelving, fireplace and another
bedroom, full bath, laundry room & garage. THE CROWNING JEWEL OF THIS PROPERTY IS THE FABULOUS
PRIVATE PORCH o/l the backyard.
Listing Office: Century 21 North East, Listing Agent: Karen J. Dame
View Map

|
|
Showing listings 1 - 50 of 167:
First Page
Previous Page
Next Page
Last Page
|