Home
Single Family
Condo
Multi-Family
Land
Commercial/Industrial
Mobile Home
Rental
All
Show Open Houses Only
Showing listings 101 - 119 of 119:
First Page
Previous Page
Next Page
Last Page
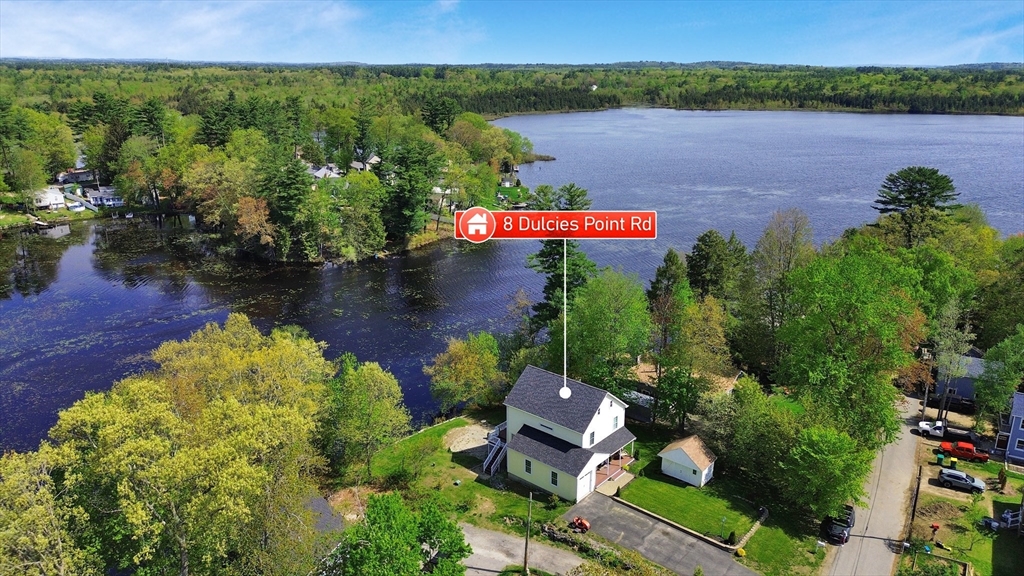
30 photo(s)
|
Kingston, NH 03848
|
Active
List Price
$999,900
MLS #
73409501
- Single Family
|
| Rooms |
6 |
Full Baths |
3 |
Style |
Colonial |
Garage Spaces |
1 |
GLA |
2,640SF |
Basement |
Yes |
| Bedrooms |
2 |
Half Baths |
1 |
Type |
Detached |
Water Front |
Yes |
Lot Size |
13,068SF |
Fireplaces |
0 |
Live every day like you're on vacation at this stunning three-level waterfront home on Powwow Pond.
Enjoy spectacular views from nearly every room, with direct water access right from your backyard.
The open-concept first floor features a spacious kitchen, dining area, and living room with deck
access—perfect for entertaining or simply relaxing by the water—plus a full bath for added
convenience. The second floor offers two generous bedrooms, including a primary suite with ensuite
bath, a second full bath, and a dedicated laundry area. A spiral staircase leads to the top-floor
bonus room—ideal for a home office, game room, or guest suite—with its own half bath. Additional
features include a 1-car garage, plenty of off-street parking, large storage shed, and an unfinished
walk-out basement with high ceilings offering great expansion potential. Don’t miss this rare
opportunity to own a waterfront retreat that blends year-round living with everyday
serenity.
Listing Office: Realty One Group Nest, Listing Agent: Vincent Forzese
View Map

|
|

41 photo(s)
|
Georgetown, MA 01833
|
Under Agreement
List Price
$1,049,999
MLS #
73431129
- Single Family
|
| Rooms |
8 |
Full Baths |
2 |
Style |
Colonial |
Garage Spaces |
2 |
GLA |
2,743SF |
Basement |
Yes |
| Bedrooms |
4 |
Half Baths |
1 |
Type |
Detached |
Water Front |
No |
Lot Size |
30,500SF |
Fireplaces |
1 |
Set at the end of a quiet cul-de-sac in sought-after Littles Hill, this center-entrance Colonial
offers timeless design and thoughtful upgrades. Perennial gardens frame the walk to a two-story
foyer where light pours through a Palladian window. The kitchen is a culinary haven with Shaker
cabinets, stacked glass uppers, contrasting quartz island, GE Café appliances, and a Delta touch
faucet. A deck off the kitchen overlooks a newly fenced backyard and conservation land for privacy.
The main level provides formal living and dining rooms, a family room with gas fireplace, and a
private office or gym space. Upstairs are four bedrooms and a convenient laundry. The primary suite
features dual walk-in closets and a spa-style bath with soaking tub, tiled shower with frameless
glass, double vanity, and radiant-heated floor. The high-ceilinged, full-window walkout basement
offers excellent potential for finishing. Fresh interior paint enhances the home’s bright, welcoming
feel. A must see!
Listing Office: Realty One Group Nest, Listing Agent: Vincent Forzese
View Map

|
|
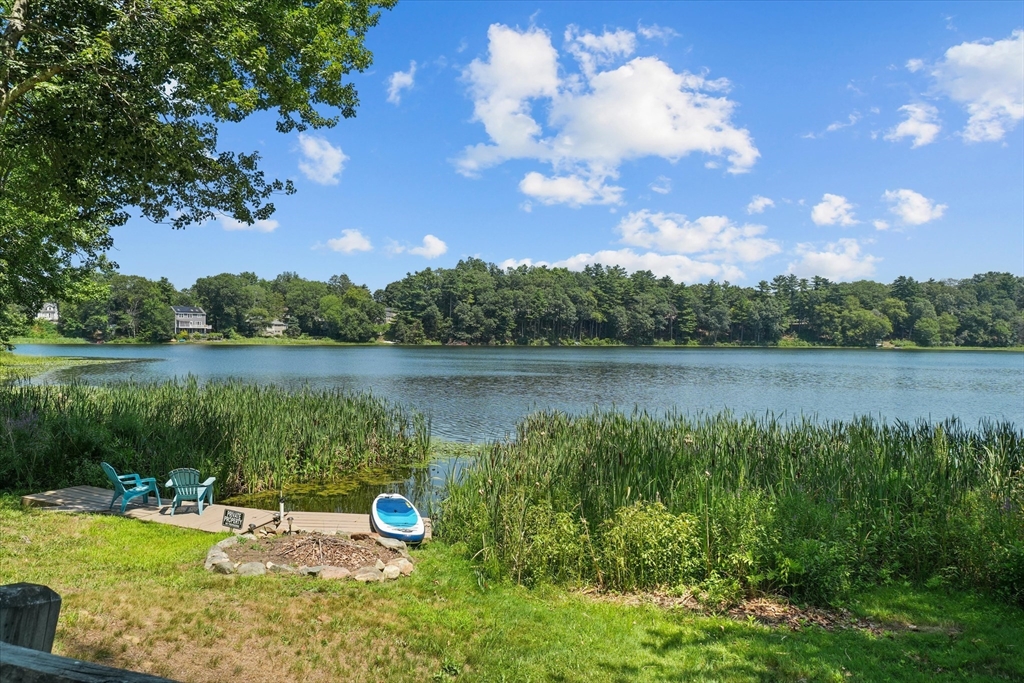
40 photo(s)
|
Wenham, MA 01984
|
Under Agreement
List Price
$1,075,000
MLS #
73413095
- Single Family
|
| Rooms |
8 |
Full Baths |
3 |
Style |
Contemporary |
Garage Spaces |
0 |
GLA |
2,795SF |
Basement |
Yes |
| Bedrooms |
3 |
Half Baths |
0 |
Type |
Detached |
Water Front |
Yes |
Lot Size |
17,001SF |
Fireplaces |
1 |
Welcome to your own slice of waterfront tranquility in Wenham. Perfectly sited on the shores of
Pleasant Pond—a scenic 26± acre body of water ideal for kayaking, fishing, and seasonal
enjoyment—this thoughtfully expanded and renovated home offers the rare combination of peaceful
pondfront living and versatile indoor space. Enjoy sweeping water views from the expansive 26-foot
deck just off the spacious family room, ideal for morning coffee, al fresco dining, or evening
sunsets. Inside, the open and light-filled layout offers 3 bedrooms, 3 full bathrooms (two en-suites
w/jetted tubs), a home office, an eat in kitchen, and open concept living & dining rooms that flow
effortlessly for everyday living or entertaining.The lower-level walk-out playroom provides a fun &
functional space with direct outdoor access, & includes ample storage—perfect for stowing kayaks,
paddleboards, or other water sports gear. A private dock just steps from the home completes this
year-round retreat.
Listing Office: Realty One Group Nest, Listing Agent: Neve and Magnifico Group
View Map

|
|
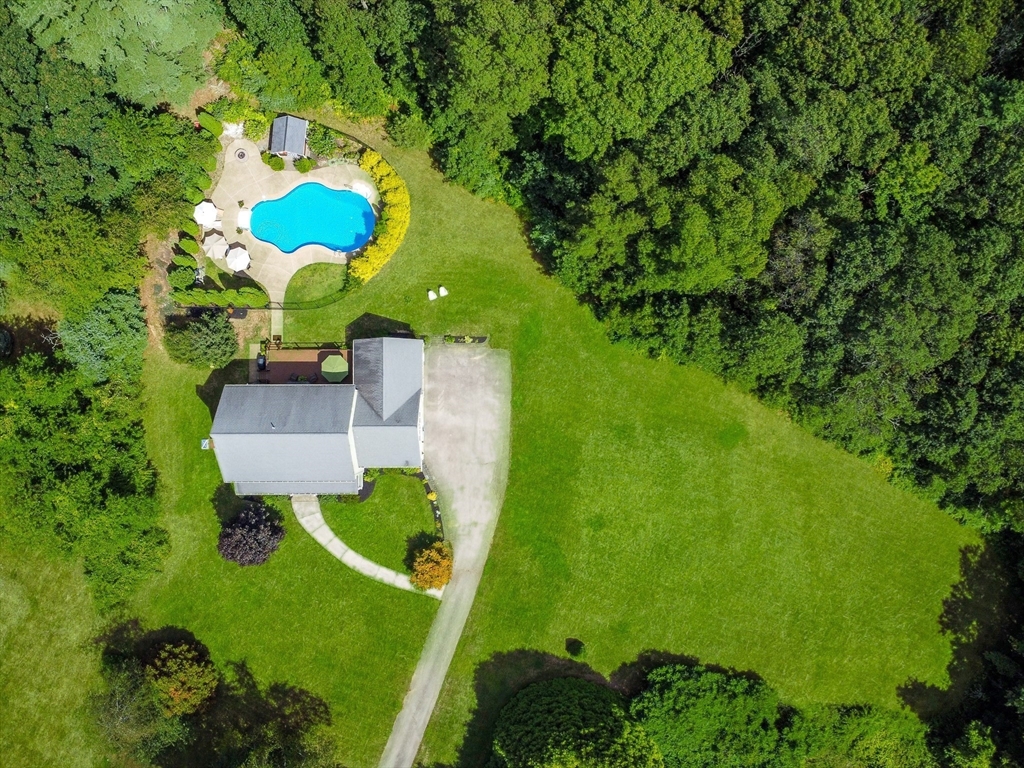
42 photo(s)
|
Merrimac, MA 01860-1000
|
Contingent
List Price
$1,185,000
MLS #
73422079
- Single Family
|
| Rooms |
9 |
Full Baths |
2 |
Style |
Colonial |
Garage Spaces |
3 |
GLA |
3,057SF |
Basement |
Yes |
| Bedrooms |
4 |
Half Baths |
1 |
Type |
Detached |
Water Front |
No |
Lot Size |
2.47A |
Fireplaces |
1 |
Yes indeed — this home is spectacular, but the setting makes it an A+ Perfectly placed at the end of
a quiet cul-de-sac in one of Merrimac’s most desirable neighborhoods, this beautifully updated
4-bedroom Colonial offers a rarely available combination of privacy, quality, and lifestyle. The
gorgeous landscaped lot is surrounded by wooded views and features a separately fenced saltwater
pool, firepit, and a charming cabana — creating a true backyard retreat. Inside, enjoy a new custom
kitchen with an oversized quartz island, high-end appliances, and open, sun-filled living spaces
including a soaring family room and serene sunroom. A home that impresses at every turn, offering
comfort, beauty, and unmatched privacy.
Listing Office: Realty One Group Nest, Listing Agent: Philip Bowler
View Map

|
|

42 photo(s)
|
Newburyport, MA 01950-4338
(Plum Island)
|
Under Agreement
List Price
$1,199,000
MLS #
73432434
- Single Family
|
| Rooms |
5 |
Full Baths |
2 |
Style |
Contemporary |
Garage Spaces |
0 |
GLA |
1,494SF |
Basement |
Yes |
| Bedrooms |
3 |
Half Baths |
0 |
Type |
Detached |
Water Front |
No |
Lot Size |
4,200SF |
Fireplaces |
1 |
Welcome to your seaside escape! Perfectly situated just steps from the beach, this charming
3-bedroom home offers the best of coastal living with amazing ocean views, versatile indoor/outdoor
spaces, and income-producing potential. Inside you’ll find a bright, open layout ideal for
entertaining and relaxed everyday living. Three comfortable bedrooms and 2 baths provide room for
family or guests. The real showstopper is the **gorgeous roof deck**, where you can take in
panoramic sunrises and sunsets over the water. The yard has a perfect space for al fresco dining,
summer gatherings, or simply soaking in the salt air. Whether you’re searching for a full-time
residence, a seasonal getaway, or a savvy investment with strong rental demand a property in this
location delivers. Offers deadline Wednesday, September 24th by 12 noon.
Listing Office: Realty One Group Nest, Listing Agent: Homes & Lifestyles Team
View Map

|
|

40 photo(s)
|
Newburyport, MA 01950
|
Price Change
List Price
$1,249,000
MLS #
73436244
- Single Family
|
| Rooms |
8 |
Full Baths |
3 |
Style |
Contemporary |
Garage Spaces |
2 |
GLA |
2,353SF |
Basement |
Yes |
| Bedrooms |
4 |
Half Baths |
1 |
Type |
Detached |
Water Front |
No |
Lot Size |
11,875SF |
Fireplaces |
1 |
This is the one you have been waiting for!! 17 LaValley Lane has been meticulously maintained with
an extensive list of upgrades and updates that include a newer roof, windows, heating & hot water
system, and a freshly painted exterior. Offering 4 bedrooms, 3.5 baths, a dedicated office, and an
open-concept living space, this home balances function and style at every turn. The partially
finished basement features two versatile bonus rooms and a ¾ bath with stand-up shower, adding
valuable flexibility. Bright and welcoming throughout, it’s a home that feels instantly inviting.
With exceptional curb appeal and all the hard work already done, this is truly the one!
Listing Office: Realty One Group Nest, Listing Agent: Homes & Lifestyles Team
View Map

|
|

42 photo(s)
|
Newburyport, MA 01950
(Joppa)
|
Under Agreement
List Price
$1,249,000
MLS #
73429775
- Single Family
|
| Rooms |
8 |
Full Baths |
2 |
Style |
Victorian |
Garage Spaces |
0 |
GLA |
2,430SF |
Basement |
Yes |
| Bedrooms |
4 |
Half Baths |
0 |
Type |
Detached |
Water Front |
No |
Lot Size |
1,420SF |
Fireplaces |
1 |
Rare Italianate Row House1 block to town & Waterfront! On a quiet, tree-lined street steps to
world-class restaurants, boutiques & scenic waterfront strolls, this stately gem marries privacy,
light & effortless city living. Dual entries—garden level & formal raised—create a discreet buffer
between daily life & entertaining. Inside: soaring 10-ft ceilings, grand room sizes & oversized
windows drench every floor in sun. A chic “tuxedo” herringbone tile entry, stylish fixtures & a
European-design kitchen with Fisher & Paykel induction/convection range & refrigerator set a refined
tone. The kitchen smartly tucks prep & dishes out of sight so the dining room & living/parlor—with
original pocket door—stay guest-ready. Ideal for buyers seeking a walk-to-everything lifestyle,
elegant proportions & lock-and-leave ease near the waterfront, Rail Trail, theater & commuter
routes. Historic character, modern performance, private yard & unmatched location—this is downtown
living without compromise!
Listing Office: Realty One Group Nest, Listing Agent: Lynne Hendricks
View Map

|
|
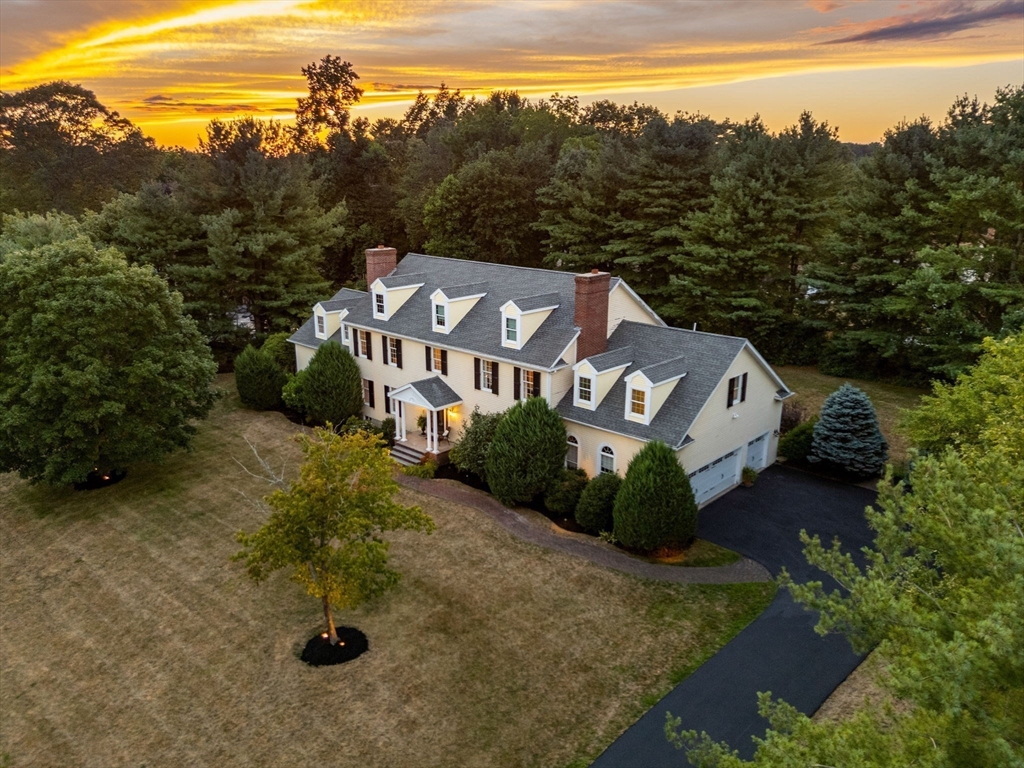
42 photo(s)
|
North Andover, MA 01845
|
Contingent
List Price
$1,297,000
MLS #
73411064
- Single Family
|
| Rooms |
10 |
Full Baths |
3 |
Style |
Colonial |
Garage Spaces |
3 |
GLA |
5,088SF |
Basement |
Yes |
| Bedrooms |
4 |
Half Baths |
1 |
Type |
Detached |
Water Front |
No |
Lot Size |
43,560SF |
Fireplaces |
2 |
**Welcome to this impressive home set in the prestigious Hardcore Estates. A cul de sac
neighborhood with easement access to trails to Lake Cochichewick and Brooks School. Inside this
spacious home you’ll find a Chef’s Kitchen with a large storage rich island, wall ovens, cooktop,
and beverage refrigerator. A fireplace Dining Room and Home Office with built in cabinetry. The
step down Great Room, designed for grand entertaining, features a fireplace that serves as a focal
point and beamed, high vaulted ceilings creating an atmosphere of sophisticated comfort. The
wainscoted Living Room with interior and exterior french doors leads to a large Acacia Wood Deck to
enjoy your private backyard. Second floor features four spacious bedrooms, three with en suite
bathrooms. The luxurious primary suite has two closets, one a cedar closet, jetted tub and double
vanity. C/A, irrigation, landscape lighting. Kittredge School build project underway. Close to
town.
Listing Office: Realty One Group Nest, Listing Agent: Dena Dehullu
View Map

|
|
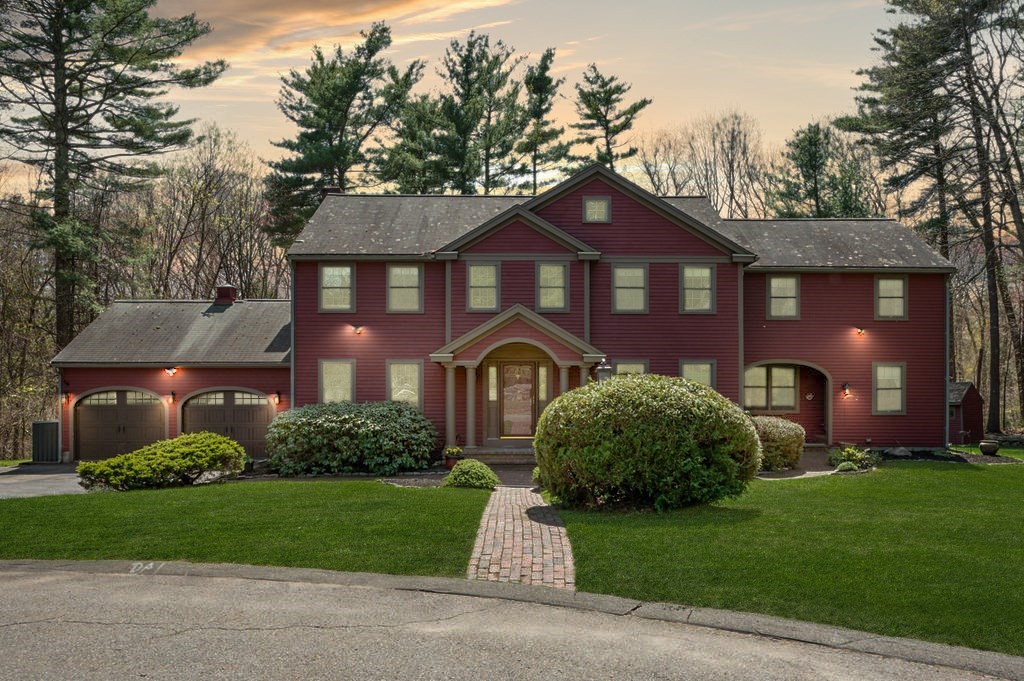
42 photo(s)
|
Rowley, MA 01969
|
Active
List Price
$1,299,000
MLS #
73392828
- Single Family
|
| Rooms |
15 |
Full Baths |
3 |
Style |
Colonial |
Garage Spaces |
2 |
GLA |
5,238SF |
Basement |
Yes |
| Bedrooms |
5 |
Half Baths |
1 |
Type |
Detached |
Water Front |
No |
Lot Size |
1.25A |
Fireplaces |
1 |
New Roof, New HVAC Split- System, .....Ready for new owner!!!! Welcome to 30 Christa Dr, a spacious
home on a quiet cul-de-sac with over 5,200 sq/ft, including a true in-law with private entrances and
ADU potential. The main home features a warm, flowing layout with a sunlit Great Room, large
kitchen, and elegant dining spaces. The primary suite offers vaulted ceilings, walk-in closet,
tri-head shower, and oversized soaking tub. Three more bedrooms complete the second floor. Enjoy a
private backyard oasis with a massive deck, screened gazebo, and multiple areas for entertaining
around the pool. The finished basement includes space for a gym, game room, TV area, and a
temperature-controlled wine cellar. Just minutes to Newburyport, Georgetown, major routes, and the
commuter rail—this is a rare, versatile property in a prime location!
Listing Office: Realty One Group Nest, Listing Agent: Homes & Lifestyles Team
View Map

|
|
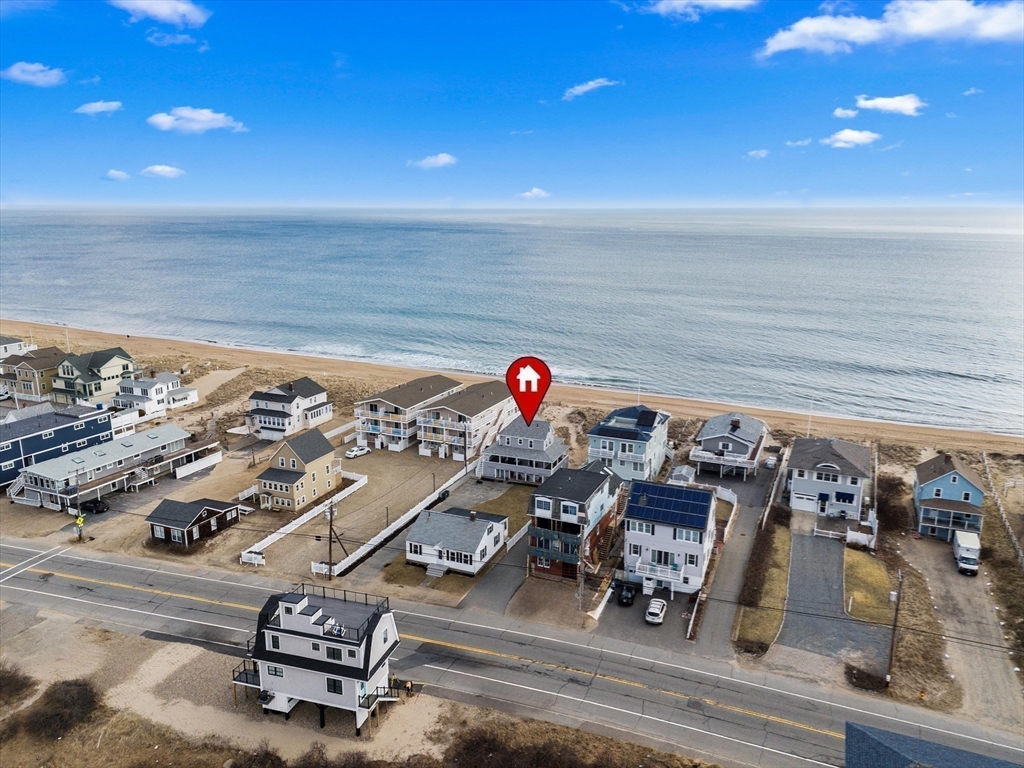
27 photo(s)
|
Salisbury, MA 01952-1737
(Salisbury Beach)
|
Active
List Price
$1,399,900
MLS #
73445979
- Single Family
|
| Rooms |
12 |
Full Baths |
2 |
Style |
Other (See
Remarks) |
Garage Spaces |
0 |
GLA |
2,108SF |
Basement |
Yes |
| Bedrooms |
7 |
Half Baths |
0 |
Type |
Detached |
Water Front |
Yes |
Lot Size |
8,777SF |
Fireplaces |
0 |
Experience the ultimate in coastal living with this stunning waterfront home, offering multiple
residences for family gatherings, rental potential, or investment. The main two-level cottage
features a charming wrap-around porch, perfect for enjoying breathtaking sunrises over the ocean and
peaceful sunsets over the marsh. With 4 bedrooms and panoramic views, this home truly embodies
seaside serenity. Below, a spacious 3-bedroom residence provides an ideal space for extended family
or guests. Ample parking, rare outdoor spaces, and a peaceful setting, this home is the perfect
retreat for relaxation and entertainment. Don’t miss the chance to embrace the beauty and traditions
of New England coastal living with this one-of-a-kind property!
Listing Office: Realty One Group Nest, Listing Agent: Vincent Forzese
View Map

|
|
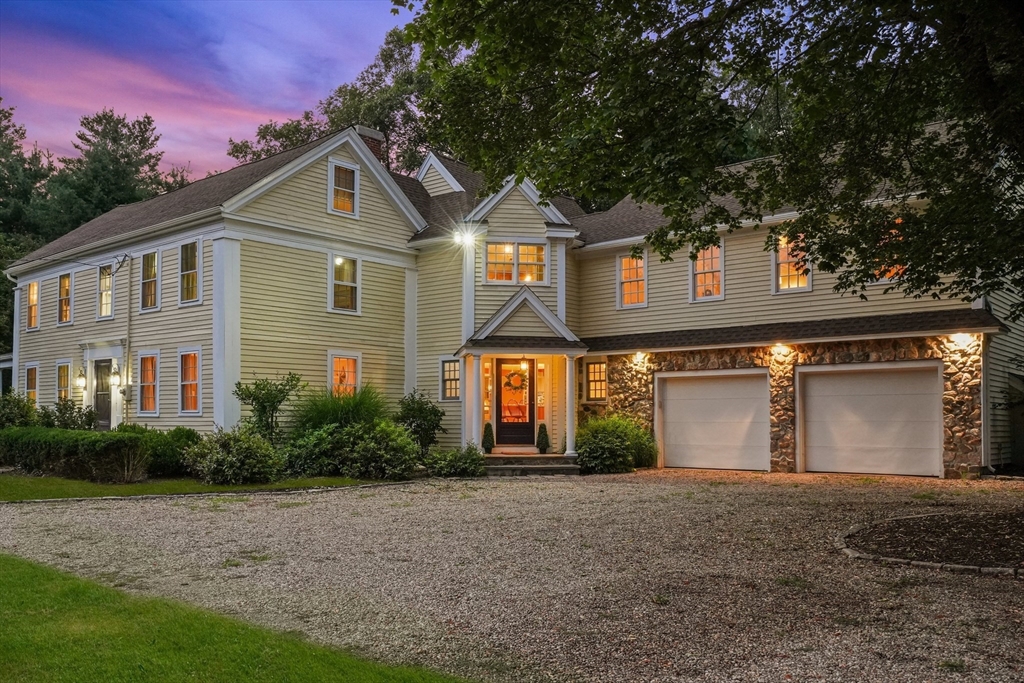
37 photo(s)
|
Boxford, MA 01921
|
Active
List Price
$1,450,000
MLS #
73444766
- Single Family
|
| Rooms |
10 |
Full Baths |
4 |
Style |
Colonial,
Antique |
Garage Spaces |
2 |
GLA |
5,101SF |
Basement |
Yes |
| Bedrooms |
4 |
Half Baths |
0 |
Type |
Detached |
Water Front |
Yes |
Lot Size |
9.88A |
Fireplaces |
3 |
Modern Farmhouse Renovation, located on a one of a kind 9-acre property. This picturesque homestead
underwent a comprehensive renovation in 2002, transforming the entire home and property with a new
kitchen, working butler’s pantry, three new bathrooms, a spacious great room, two pantries, 2 home
office spaces, oversized garage, updated mechanical systems, and modern amenities—all while
preserving its timeless charm. A versatile layout designed for today’s lifestyle — perfect for
multi-generational living, home office space, or guest accommodations. Masterfully renovated, this
home showcases wide pine floors, hand-hewn beams & exquisite millwork. The expansive gourmet kitchen
centers around an original hearth, blending old-world charm with a modern function. An added bonus
room with soaring cathedral ceilings and barn beams adds a rustic elegance to everyone's current
wish list Thoughtfully crafted for today’s lifestyle, this home offers privacy and beauty.
Listing Office: Realty One Group Nest, Listing Agent: Neve and Magnifico Group
View Map

|
|

42 photo(s)
|
Newburyport, MA 01950
|
Price Change
List Price
$1,499,900
MLS #
73437174
- Single Family
|
| Rooms |
10 |
Full Baths |
3 |
Style |
Cape |
Garage Spaces |
0 |
GLA |
2,586SF |
Basement |
Yes |
| Bedrooms |
3 |
Half Baths |
1 |
Type |
Detached |
Water Front |
No |
Lot Size |
12,900SF |
Fireplaces |
1 |
This fully renovated Cape offers both modern elegance and thoughtful design, nestled in a serene,
park-like setting on a rare cul-de-sac. Inside, discover a bright and inviting open-concept floor
plan, featuring gleaming hardwood floors and custom finishes throughout. The gourmet kitchen
features Café appliances, stone countertops, and an island that flows seamlessly into the cozy
dining area and living room with a fireplace. The first-floor primary suite with gorgeous, tiled
bathroom and walk-in with laundry hook ups allows for potential single-floor living. Upstairs, find
two large bedrooms, and full bath offering flexible space for family & guests. The lower level
offers a media room, office, cedar closet, bath and laundry. Wander outside to your own private
oasis with perennial gardens, an expansive brick patio and a shed perfect for beach chairs and
surfboards. Minutes from downtown Newburyport restaurants, marinas, beaches and galleries. Come see
what coastal living can be!
Listing Office: Realty One Group Nest, Listing Agent: Vincent Forzese
View Map

|
|
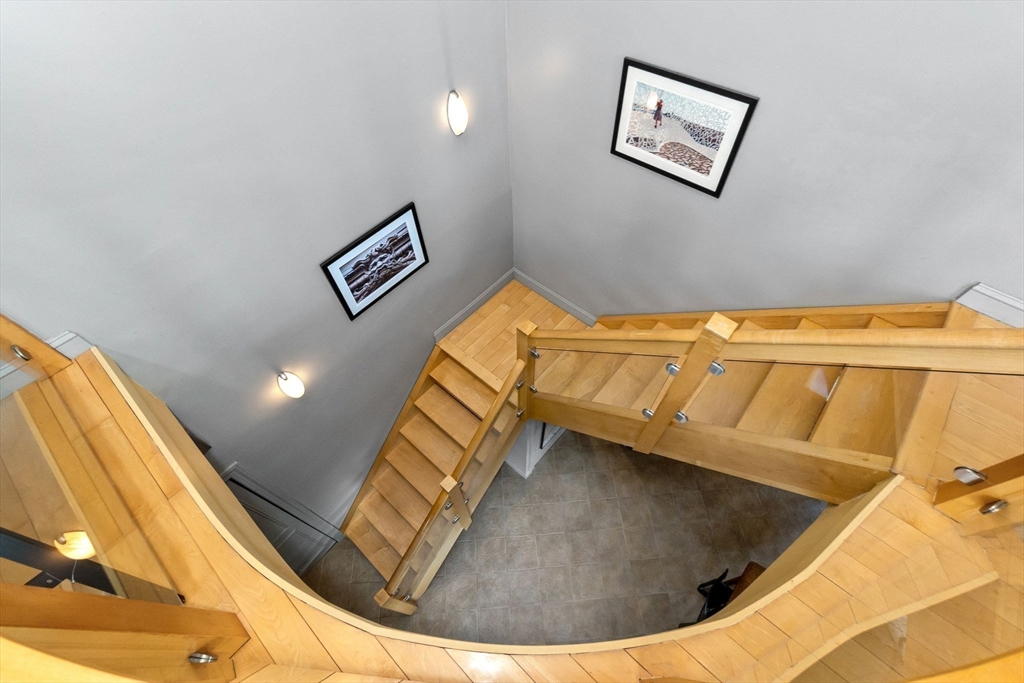
42 photo(s)
|
Ipswich, MA 01938
|
Under Agreement
List Price
$1,650,000
MLS #
73412126
- Single Family
|
| Rooms |
5 |
Full Baths |
3 |
Style |
Contemporary |
Garage Spaces |
2 |
GLA |
3,188SF |
Basement |
Yes |
| Bedrooms |
3 |
Half Baths |
1 |
Type |
Detached |
Water Front |
No |
Lot Size |
30,089SF |
Fireplaces |
1 |
Water views, coastal views, mountain views, scenic views!!! This exceptional property sits atop the
highest point of Great Neck on a flat 30,000 sq ft lot, offering stunning natural beauty, privacy,
and an unbeatable location. With access to a private association beach—perfect for storing kayaks
and enjoying coastal living—this home is a rare find. It features 3 spacious bedrooms, 3.5 baths,
and 3 decks, including a roof deck with breathtaking 360° views of Plum Island Sound, Parker River,
and the Ipswich River. The first floor offers an open-concept kitchen and dining area with radiant
heated floors, over 9-foot ceilings, and a wood-burning fireplace. The second floor showcases
dramatic views, a light-filled living room with over 10-foot ceilings, walls of glass, and a pellet
stove, plus a large primary suite with sweeping vistas. Two-car garage and full basement offer ample
storage. While the home offers incredible space and potential.
Listing Office: Realty One Group Nest, Listing Agent: Homes & Lifestyles Team
View Map

|
|

20 photo(s)
|
Newburyport, MA 01950
|
Active
List Price
$1,899,900
MLS #
73439091
- Single Family
|
| Rooms |
9 |
Full Baths |
2 |
Style |
Colonial |
Garage Spaces |
2 |
GLA |
3,529SF |
Basement |
Yes |
| Bedrooms |
4 |
Half Baths |
1 |
Type |
Detached |
Water Front |
No |
Lot Size |
10,432SF |
Fireplaces |
1 |
Welcome home! This stunning newly built 4 bedroom, 2.5-bath home is located in the Maudslay/Moseley
neighborhood. Thoughtfully designed with open-concept living, high ceilings, and oversized windows,
every detail has been crafted for comfort and elegance.The kitchen features beautiful cabinetry, a
large center island, an oversized walk in pantry with wet bar, quartz countertops and a dining area
with higher than 12 foot ceilings for a dramatic finale to this space. The wide cased opening leads
seamlessly to the spacious family room with fireplace, it's ready for your largest TV! The windows
invite abundant natural light and frames views of the stone pathways, lush plantings, and a private
back stone patio. The second floor primary suite offers a serene retreat, walk-in/walk thru closet,
separate from the 3 generously sized additional bedrooms providing flexibility for family or
guests.This home was designed for year-round beauty and easy entertaining.Home will be complete
December!
Listing Office: Realty One Group Nest, Listing Agent: Homes & Lifestyles Team
View Map

|
|
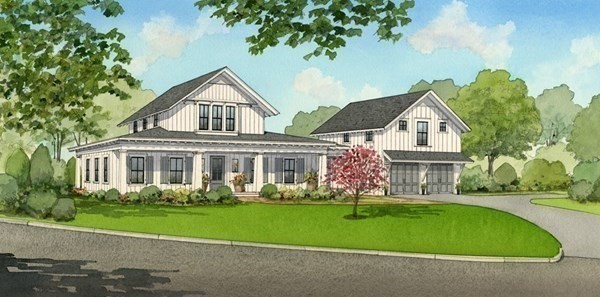
20 photo(s)
|
Newbury, MA 01951
|
Under Agreement
List Price
$1,900,000
MLS #
73186244
- Single Family
|
| Rooms |
8 |
Full Baths |
4 |
Style |
Farmhouse |
Garage Spaces |
2 |
GLA |
2,492SF |
Basement |
Yes |
| Bedrooms |
4 |
Half Baths |
1 |
Type |
Detached |
Water Front |
No |
Lot Size |
12,210SF |
Fireplaces |
1 |
SEAGATE- an exclusive 10 home luxury community designed with the aesthetics and sophistication for
the discerning client, and boasting First Floor primary suite for an easy living vibe. Experience a
peaceful and tranquil setting amidst rolling farmland and beautiful vistas, yet minutes from
downtown Newburyport's vibrant culture and picturesque harbor. The sought after open concept,
abundant with windows and light, flows easily and masterfully into easily transitioned spaces and
adapts to many lifestyles. Two car garages and private outdoor space contribute to the perfect
blend between the conveniences of condo living and the respect for individuality. This special
community is in its final phase with only 2 homes remaining. Move in ready!!!
Listing Office: Realty One Group Nest, Listing Agent: Gretchen Maguire
View Map

|
|
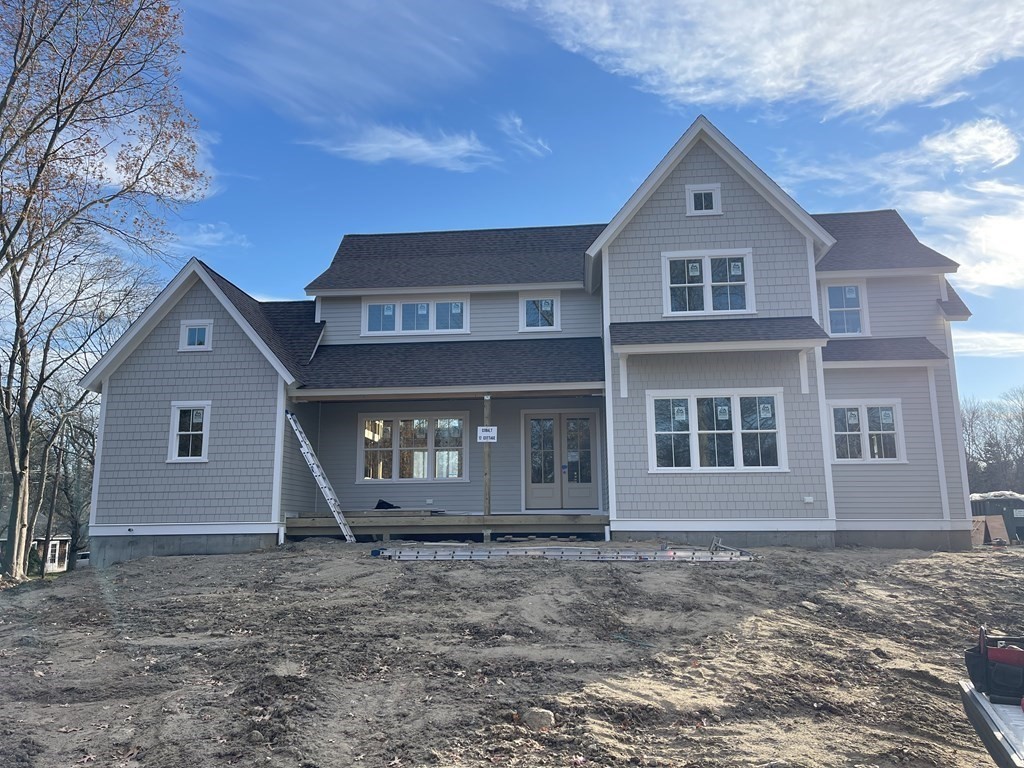
42 photo(s)
|
Newbury, MA 01951-2303
|
Under Agreement
List Price
$1,995,000
MLS #
73186007
- Single Family
|
| Rooms |
9 |
Full Baths |
3 |
Style |
Colonial |
Garage Spaces |
2 |
GLA |
3,527SF |
Basement |
Yes |
| Bedrooms |
4 |
Half Baths |
1 |
Type |
Detached |
Water Front |
No |
Lot Size |
1.08A |
Fireplaces |
1 |
The buyer came into contract early enough to choose tile, cabinets, paint, flooring, lighting &
more! Have you driven down Cottage Rd lately? This home is the last to be built and is in exemplary
company! This newly developed section has covenants in place to preserve each homeowners integrity
and long lasting appeal. 10ft ceilings on the first floor with 8ft glass doors and oversized windows
let the sunlight stream in all afternoon. (19ft high ceilings in the great room!). The oversized
pantry (which houses the wet bar, wine fridge & speed oven) connects the kitchen to the mudroom and
also to the covered back porch. (After a summer like 2023 - the covered back porch is an ideal way
to enjoy summer air and stay dry on rainy days!). For ease of living or multi generational living,
here there is 1st & 2nd floor primary en suites and 1st & 2nd floor walk in laundry rooms.Getting in
during pre-construction allows the buyer to personalize their new home, just like they did
here!
Listing Office: Realty One Group Nest, Listing Agent: Heather Rogers
View Map

|
|
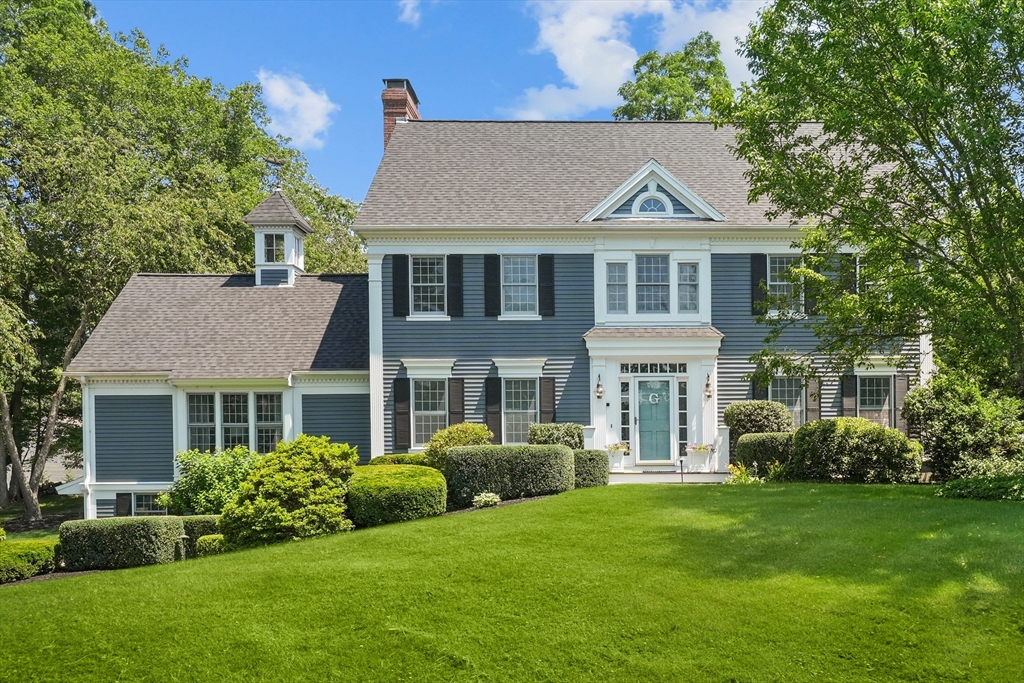
42 photo(s)

|
Newburyport, MA 01950
|
Active
List Price
$2,950,000
MLS #
73424923
- Single Family
|
| Rooms |
11 |
Full Baths |
3 |
Style |
Colonial |
Garage Spaces |
3 |
GLA |
4,100SF |
Basement |
Yes |
| Bedrooms |
4 |
Half Baths |
0 |
Type |
Detached |
Water Front |
No |
Lot Size |
41,780SF |
Fireplaces |
3 |
Set on a lush, landscaped acre in one of Newburyport’s most desirable neighborhoods, this expansive
4,200+ sq ft DiPiero-built home offers refined living space, timeless craftsmanship w every amenity
for today's lifestyle. A gracious foyer leads to a gourmet kitchen with breakfast nook & fireplace,
flowing into a 25’ x 26’ sunken, sun-filled family room w soaring ceilings & an elegant fireplace. A
first floor bdrm ideal for guests or "Aging In Place". The master suite is a retreat with a
hand-painted tray ceiling, a stunning frplc & a spa-like bath. Additional highlights include a
finished lower level, 3-car garage, a sunroom that leads to a spacious deck overlooking serene
grounds & a patio w a gas frplc—perfect for entertaining or quiet enjoyment. Close to Rt 95 and
historic downtown Newburyport. This exceptional property represents the very best of Newburyport
living.
Listing Office: Realty One Group Nest, Listing Agent: Gretchen Maguire
View Map

|
|
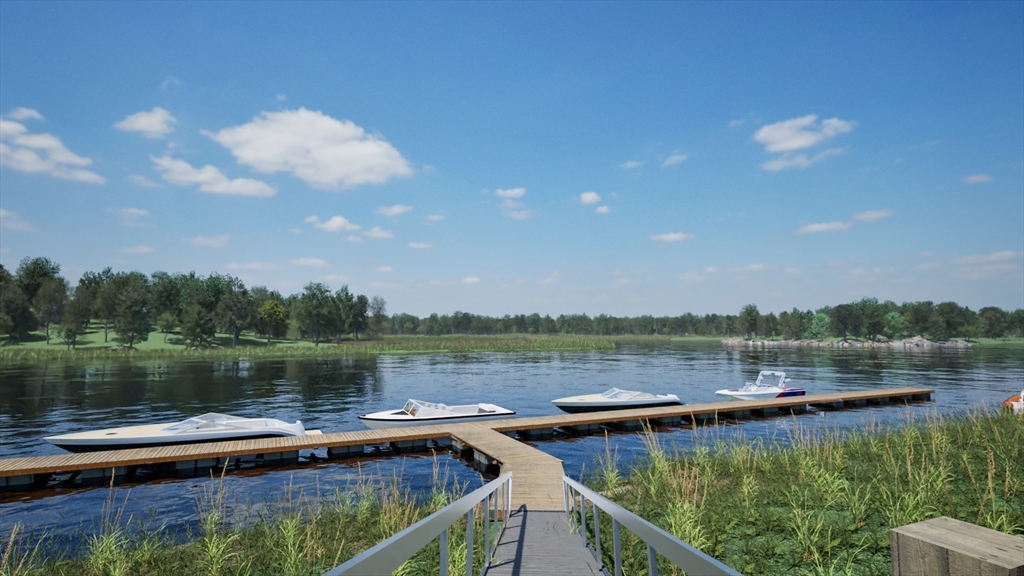
31 photo(s)
|
Newburyport, MA 01950
|
Active
List Price
$4,499,900
MLS #
73446200
- Single Family
|
| Rooms |
15 |
Full Baths |
5 |
Style |
Colonial |
Garage Spaces |
3 |
GLA |
5,451SF |
Basement |
Yes |
| Bedrooms |
5 |
Half Baths |
1 |
Type |
Detached |
Water Front |
No |
Lot Size |
1.03A |
Fireplaces |
1 |
Discover a rare opportunity to own new construction on the Merrimack River with private dock access.
Bartley’s Landing is an exclusive enclave of just four luxury homes, offering stunning -
unobstructed - waterfront views, direct river access, and the chance to help personalize your home
from the ground up. Immerse yourself in the ever-changing beauty of the tides, local wildlife, and
New England seasons—all from the comfort of your newly designed home. Whether it’s boating from your
own slip (room for up to 35 feet boats for each house), watching the sunset over the water, or
entertaining guests against a scenic river backdrop, life at Bartley’s Landing is nothing short of
exceptional.Don’t miss your chance to be part of this one-of-a-kind waterfront community in the
heart of Newburyport. Do you want to be one of these four? Who wouldn't? Open House is reserved
private showings by appointment this Sunday to take in the views, see dock & house location - book
your appointment now!
Listing Office: Realty One Group Nest, Listing Agent: Homes & Lifestyles Team
View Map

|
|
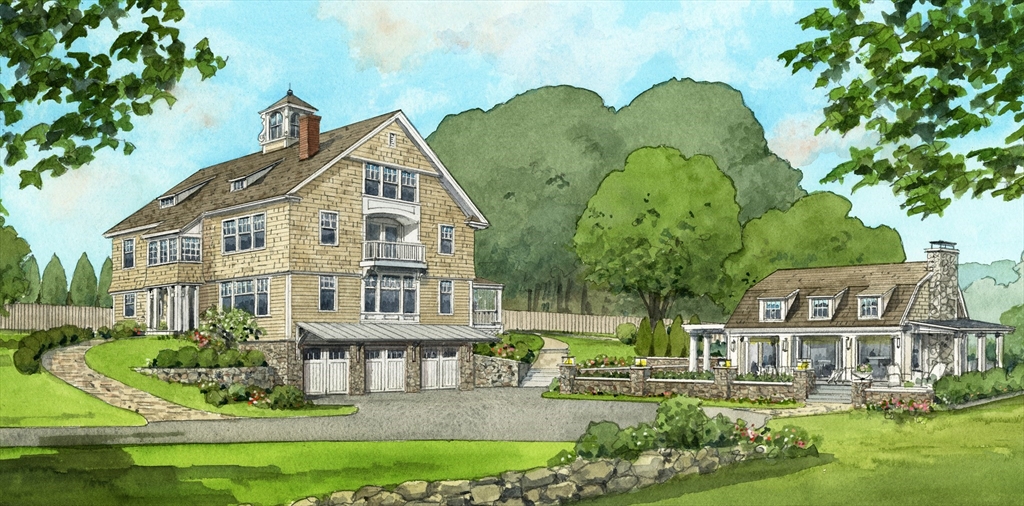
2 photo(s)
|
Newbury, MA 01951-1802
(Upper Green)
|
Under Agreement
List Price
$4,924,636
MLS #
73333082
- Single Family
|
| Rooms |
10 |
Full Baths |
4 |
Style |
Shingle |
Garage Spaces |
6 |
GLA |
4,500SF |
Basement |
Yes |
| Bedrooms |
4 |
Half Baths |
1 |
Type |
Detached |
Water Front |
No |
Lot Size |
4.52A |
Fireplaces |
1 |
Build your dream home on this 4.5-acre gem at the gateway to Joppa Flats & the Great Marsh, on a
quiet country lane untouched by time. Once the East Hay field for the storied Spencer Pierce Little
Farm, the 'good soil' & exquisite southern exposure are just as the original settlers found it - a
vast open space dotted w/ storybook evergreens, ancient maple groves and spectacular views
stretching to the Atlantic. Acclaimed builder & architectural team with deep local ties and a vast
body of luxury builds in Newburyport's south end, stand ready to craft a custom residence with
premier workmanship & amenities: a showstopping kitchen overlooking rolling fields & shimmering
ocean beyond, a grand fireplace and entry hall, + 6-car garage and elevator. 1.5 miles to downtown
Newburyport, this private sanctuary is a once-in-a-lifetime chance to own a piece of Newbury’s
heritage & forge a future designed especially for you. up to 6000 sq. ft. of living, starting at
$4.5 million.
Listing Office: Realty One Group Nest, Listing Agent: Lynne Hendricks
View Map

|
|
Showing listings 101 - 119 of 119:
First Page
Previous Page
Next Page
Last Page
|