Home
Single Family
Condo
Multi-Family
Land
Commercial/Industrial
Mobile Home
Rental
All
Show Open Houses Only
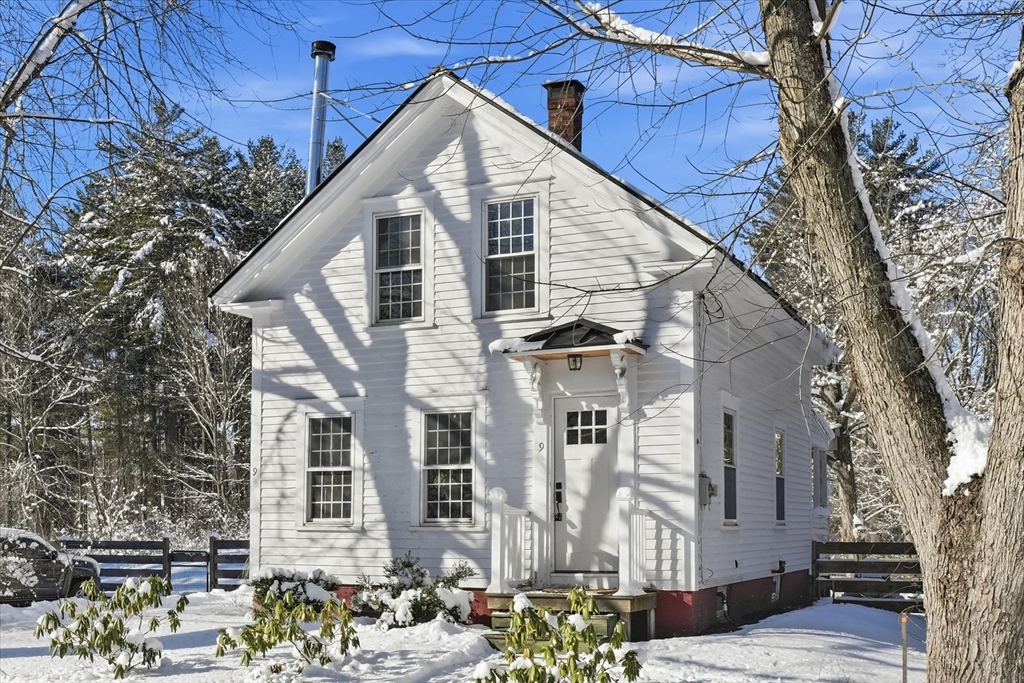
42 photo(s)
|
Salisbury, MA 01952
|
Under Agreement
List Price
$449,900
MLS #
73470406
- Single Family
|
| Rooms |
5 |
Full Baths |
1 |
Style |
Farmhouse |
Garage Spaces |
0 |
GLA |
809SF |
Basement |
Yes |
| Bedrooms |
2 |
Half Baths |
0 |
Type |
Detached |
Water Front |
No |
Lot Size |
2.00A |
Fireplaces |
0 |
Charming antique farmhouse offering classic character with thoughtful modern updates. This
2-bedroom, 1-bath home features wide pine wood floors, replacement windows, and a newer black metal
roof. Cozy living room with wood stove, plus a newer oil tank. Set on a large, fenced-in yard ideal
for pets, gardening, or outdoor enjoyment. Title V has passed. A great opportunity for first-time
buyers, downsizers, or those seeking a peaceful retreat with room to personalize.
Listing Office: Realty One Group Nest, Listing Agent: Vincent Forzese
View Map

|
|
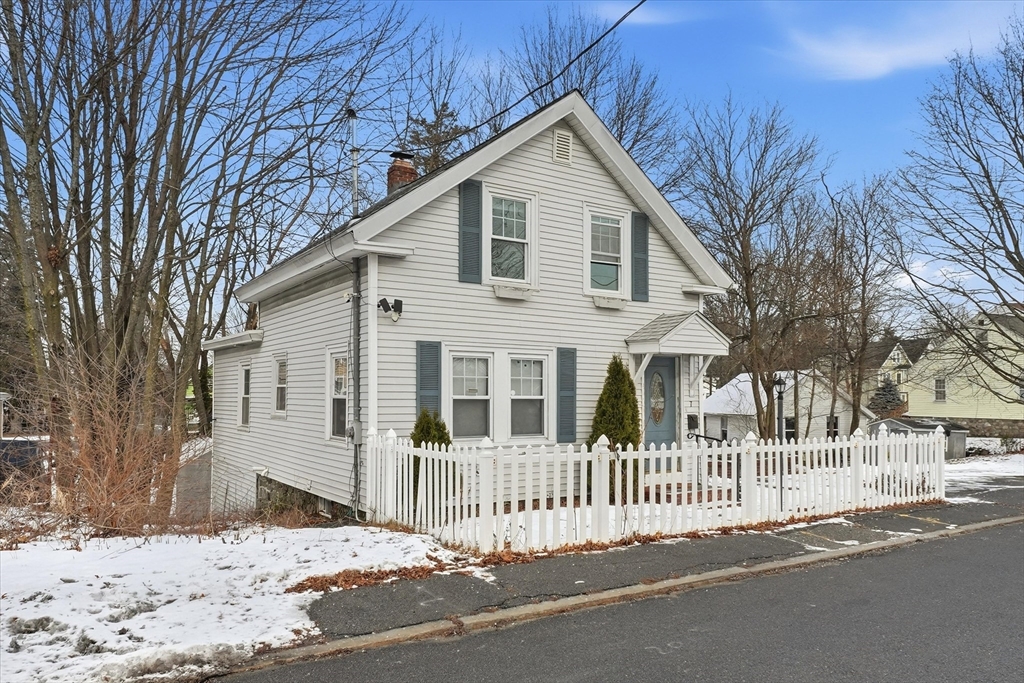
30 photo(s)

|
Methuen, MA 01844
|
Under Agreement
List Price
$469,900
MLS #
73466445
- Single Family
|
| Rooms |
6 |
Full Baths |
1 |
Style |
Colonial |
Garage Spaces |
0 |
GLA |
1,662SF |
Basement |
Yes |
| Bedrooms |
3 |
Half Baths |
0 |
Type |
Detached |
Water Front |
No |
Lot Size |
6,700SF |
Fireplaces |
0 |
New year! New HOME! Welcome to this Colonial style home with a golden opportunity that you do not
want to miss! The exterior offers an abundance of off street parking as well as a sizable lot with
two storage sheds and a comfy backyard area. Upon entry, you are greeted with a cozy living room
leading to an eat-in kitchen with good cabinet space. Adjacent to the kitchen is an enclosed porch
that offers a potential additional space that you have been seeking to convert to a den, a reading
area or a mudroom with your personal decor! The main level also offers an over-sized primary
first-floor bedroom with a spacious closet. Upstairs completes the 2 additional bedrooms with a
possibility to have double closets in each bedroom. The lower level provides access to the laundry
area, storage space and a finished room perfect for your family room, rec room, game room or home
office while providing walk out access to the backyard! The ONE is here, let’s make sure YOU make it
yours today!
Listing Office: Realty One Group Nest, Listing Agent: Olivares Molina TEAM
View Map

|
|
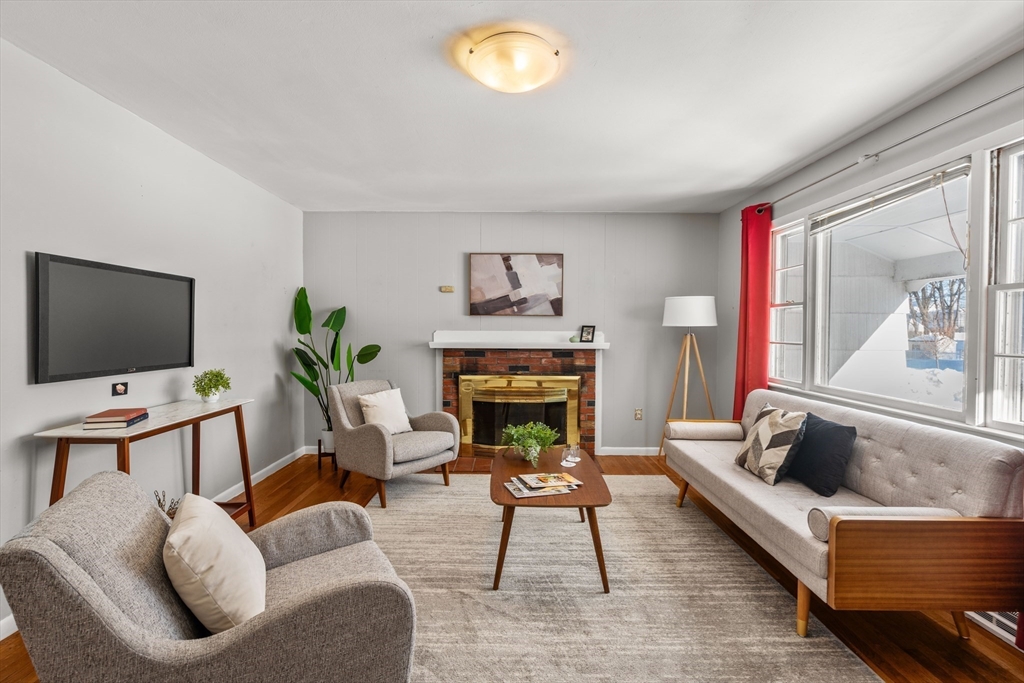
23 photo(s)
|
North Andover, MA 01845
|
Contingent
List Price
$529,900
MLS #
73475715
- Single Family
|
| Rooms |
6 |
Full Baths |
1 |
Style |
Ranch |
Garage Spaces |
1 |
GLA |
1,217SF |
Basement |
Yes |
| Bedrooms |
3 |
Half Baths |
0 |
Type |
Detached |
Water Front |
No |
Lot Size |
10,001SF |
Fireplaces |
1 |
Offers due Monday at 5pm! Please allow 24 hours for response! — Enjoy the simplicity of one-level
living in this 3-bedroom ranch set in a convenient, walkable neighborhood. Sunlight pours through
the front picture window into a warm and inviting living space anchored by a classic fireplace. The
kitchen offers generous prep space and opens to a dining area with views of the backyard, creating
an easy flow for everyday living and entertaining. Step outside to an oversized deck overlooking the
level lot with excellent sun exposure—perfect for gardening, outdoor gatherings, or relaxing
evenings outside. Hardwood flooring, neutral finishes, and a flexible bonus room off the kitchen
offer added versatility for a home office, mudroom, or den. Direct-entry garage for added
convenience. Solar panels on the property include an approximate $4,000 transferable credit to the
buyer. Close to Thomson Elementary, downtown shops and dining, and Crogan’s Field. Property sold as
is.
Listing Office: Realty ONE Group Nest, Listing Agent: Jason Martinez
View Map

|
|
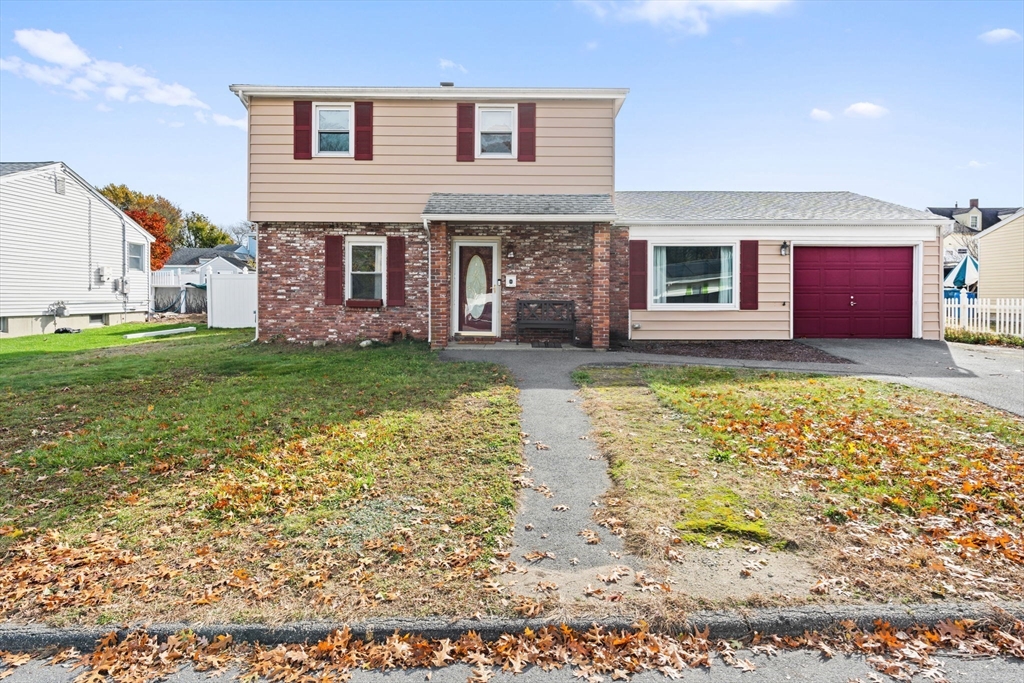
41 photo(s)
|
Lawrence, MA 01843
|
Under Agreement
List Price
$559,900
MLS #
73453813
- Single Family
|
| Rooms |
8 |
Full Baths |
2 |
Style |
Colonial |
Garage Spaces |
0 |
GLA |
1,538SF |
Basement |
Yes |
| Bedrooms |
4 |
Half Baths |
0 |
Type |
Detached |
Water Front |
No |
Lot Size |
7,000SF |
Fireplaces |
0 |
Welcome to this charming 4-bedroom, 2-bath Colonial style home offering the perfect blend of comfort
and style! The inviting first level features gleaming hardwood floors throughout, a spacious living
area, and a primary suite for convenient main-level living. Upstairs, you’ll find three generous
bedrooms and a full bath. No need to worry about replacing the heating system, a new one has been
installed! Enjoy outdoor entertaining or relaxation in the fully fenced yard. This home combines
classic colonial charm with modern comfort—ready for you to move right in!
Listing Office: Realty ONE Group Nest, Listing Agent: Jose Martinez
View Map

|
|
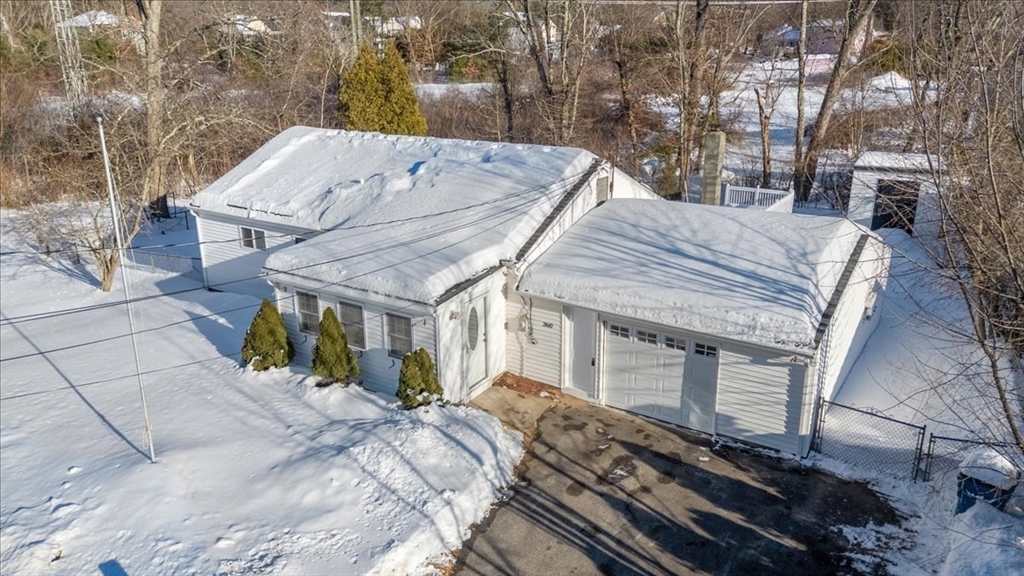
35 photo(s)

|
Tewksbury, MA 01876
|
Active
List Price
$585,000
MLS #
73476617
- Single Family
|
| Rooms |
5 |
Full Baths |
1 |
Style |
Ranch |
Garage Spaces |
1 |
GLA |
1,020SF |
Basement |
Yes |
| Bedrooms |
3 |
Half Baths |
0 |
Type |
Detached |
Water Front |
No |
Lot Size |
14,900SF |
Fireplaces |
0 |
Experience the ultimate in one-level living with this transformed residence. This home has undergone
a makeover, blending a move in ready feel with everyday functionality. At the heart of the house,
you’ll find an open-concept layout with a generous living room area that flows seamlessly into a
brand-new kitchen, featuring quartz counters, new cabinets, new appliances and ample prep space. The
interior provides plenty of natural light creating a bright and sun-drenched atmosphere throughout.
Your new home also offers a remodeled bathroom and 3 bedrooms! Step through the garage—which offers
generous storage and a dedicated workspace and bonus access directly onto the deck, perfect for
outdoor entertaining. Efficiency meets future cost savings with fully owned solar panels,
significantly your energy footprint for the savvy HOMEOWNER. Outside, the level, fenced-in yard
provides an oasis for relaxation or play once all the snow is gone! Here is your chance to turn this
house into a HOME!
Listing Office: Realty One Group Nest, Listing Agent: Olivares Molina TEAM
View Map

|
|
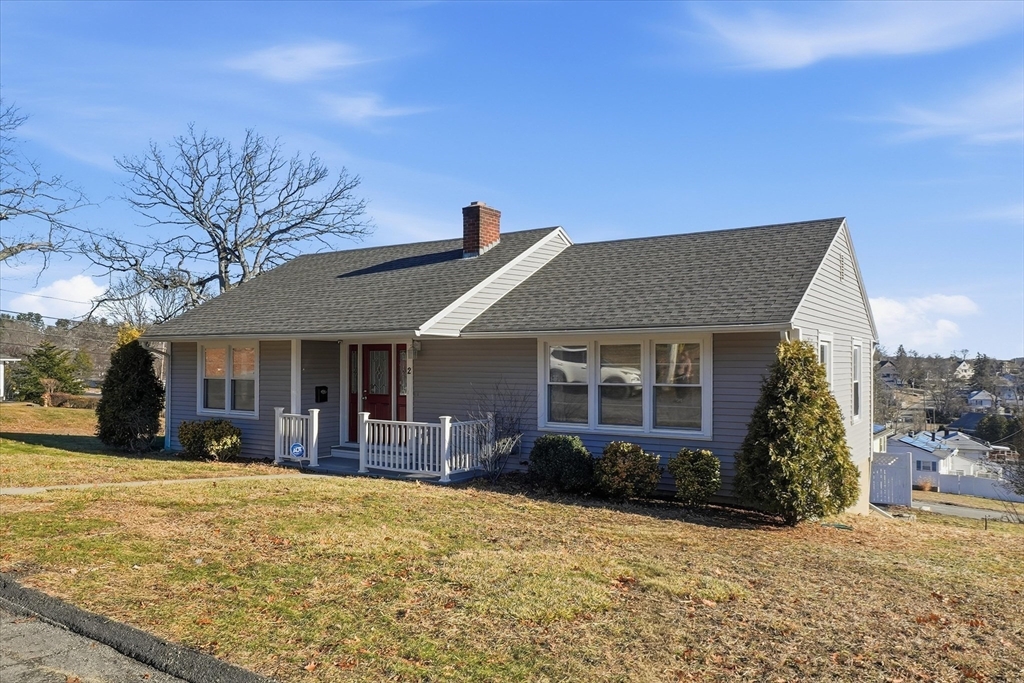
41 photo(s)

|
Methuen, MA 01844
|
Under Agreement
List Price
$599,900
MLS #
73468133
- Single Family
|
| Rooms |
8 |
Full Baths |
2 |
Style |
Ranch |
Garage Spaces |
1 |
GLA |
1,897SF |
Basement |
Yes |
| Bedrooms |
3 |
Half Baths |
0 |
Type |
Detached |
Water Front |
No |
Lot Size |
15,586SF |
Fireplaces |
1 |
MULTIPLE OFFERS IN. BEST & FINAL OFFER BY 1/19 7PM. Showstopper of a house awaiting for you to make
it HOME! One level living is what you seek then here is the house for you!! Come explore this
beautifully updated home offering modern living space with an abundance of additional space in the
lower level! Step in to find hardwood floors throughout with a spacious fireplace living room that
leads to a eat in kitchen with upgraded counters & stainless steel appliances. While the main level
hosts three bright bedrooms, the fully finished lower level provides incredible flexibility with a
room currently used as a 4th bedroom and a second full bath along with a flex space room and family
room area, perfect for a home gym, home office or whatever your imagination desires! The upgrades to
the home include a high-efficiency Navien heating system. Located just one block from Holy Family
Hospital with effortless highway access & shopping, this home perfectly blends style, space, and
convenience.
Listing Office: Realty One Group Nest, Listing Agent: Olivares Molina TEAM
View Map

|
|

33 photo(s)
|
Methuen, MA 01844-3730
|
Active
List Price
$599,900
MLS #
73457624
- Single Family
|
| Rooms |
6 |
Full Baths |
2 |
Style |
Colonial |
Garage Spaces |
0 |
GLA |
1,441SF |
Basement |
Yes |
| Bedrooms |
3 |
Half Baths |
0 |
Type |
Detached |
Water Front |
No |
Lot Size |
14,244SF |
Fireplaces |
0 |
Live minutes from everything in Methuen! Step into this beautifully maintained colonial home where
comfort, style, and everyday convenience come together effortlessly. From the moment you walk in,
the open floor plan welcomes you with natural light and an easy flow perfect for your lifestyle. The
newly remodeled kitchen is ready for your cooking creativity, featuring a spacious island ideal for
prep and casual dining, updated cabinets, stone countertops and backsplash that ties it all
together. Retreat to a main bedroom with its own main bath, offering comfort and modern updates,a
total 2 updated bathrooms with a walk-in shower . Step outside to your an inviting deck perfect for
morning coffee or sunset unwinding, all overlooking a fenced-in backyard that provides space for all
you want.This home is move-in ready and waiting for its next story. Will it be yours? THIS IS THE
ONE!
Listing Office: Realty One Group Nest, Listing Agent: Olivares Molina TEAM
View Map

|
|
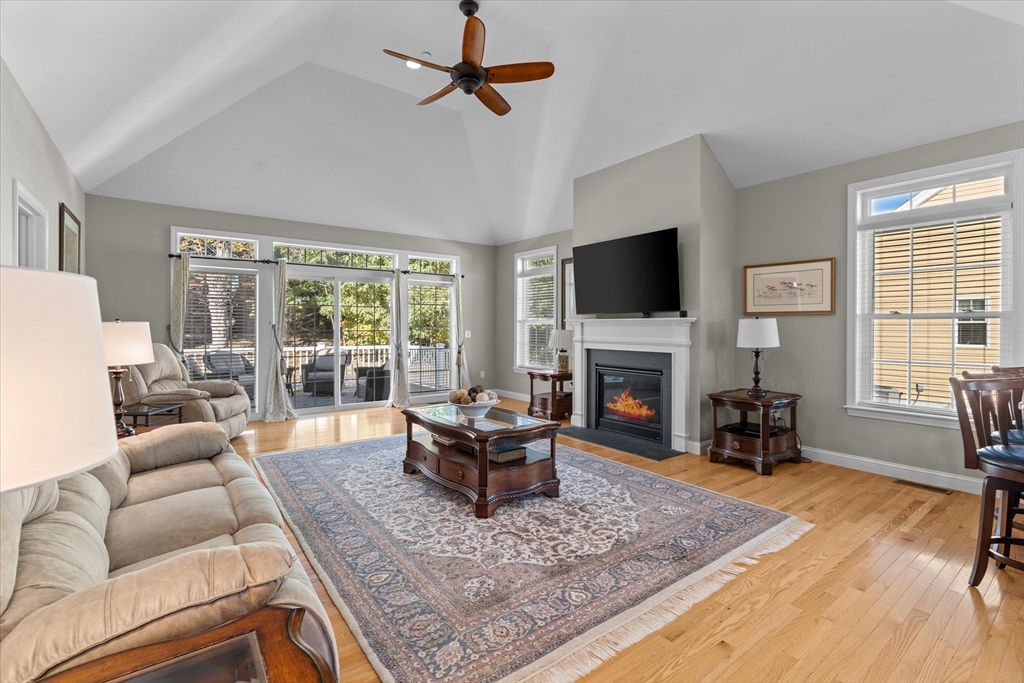
37 photo(s)
|
Haverhill, MA 01832
|
Under Agreement
List Price
$769,000
MLS #
73468232
- Single Family
|
| Rooms |
5 |
Full Baths |
2 |
Style |
Colonial |
Garage Spaces |
2 |
GLA |
1,686SF |
Basement |
Yes |
| Bedrooms |
2 |
Half Baths |
0 |
Type |
Detached |
Water Front |
No |
Lot Size |
7,500SF |
Fireplaces |
1 |
With spring right around the corner, this is the perfect opportunity to enjoy golf course living at
Crystal Lake Golf Course. Set along the scenic fairways, this former model home offers effortless
single-level living with numerous upgrades and a bright, open floor plan ideal for both everyday
comfort and entertaining. The living room features a fireplace and vaulted ceiling, creating an
inviting and airy atmosphere. The kitchen includes granite countertops, ample cabinetry, and a
peninsula with seating, while a spacious dining room offers flexibility for formal dining or a home
office. Additional features include a two-car garage, central A/C, transom windows, whole-house
generator, oversized deck, and a full basement with excellent potential for future expansion.
Move-in ready and turn-key.
Listing Office: Realty One Group Nest, Listing Agent: Gretchen Maguire
View Map

|
|
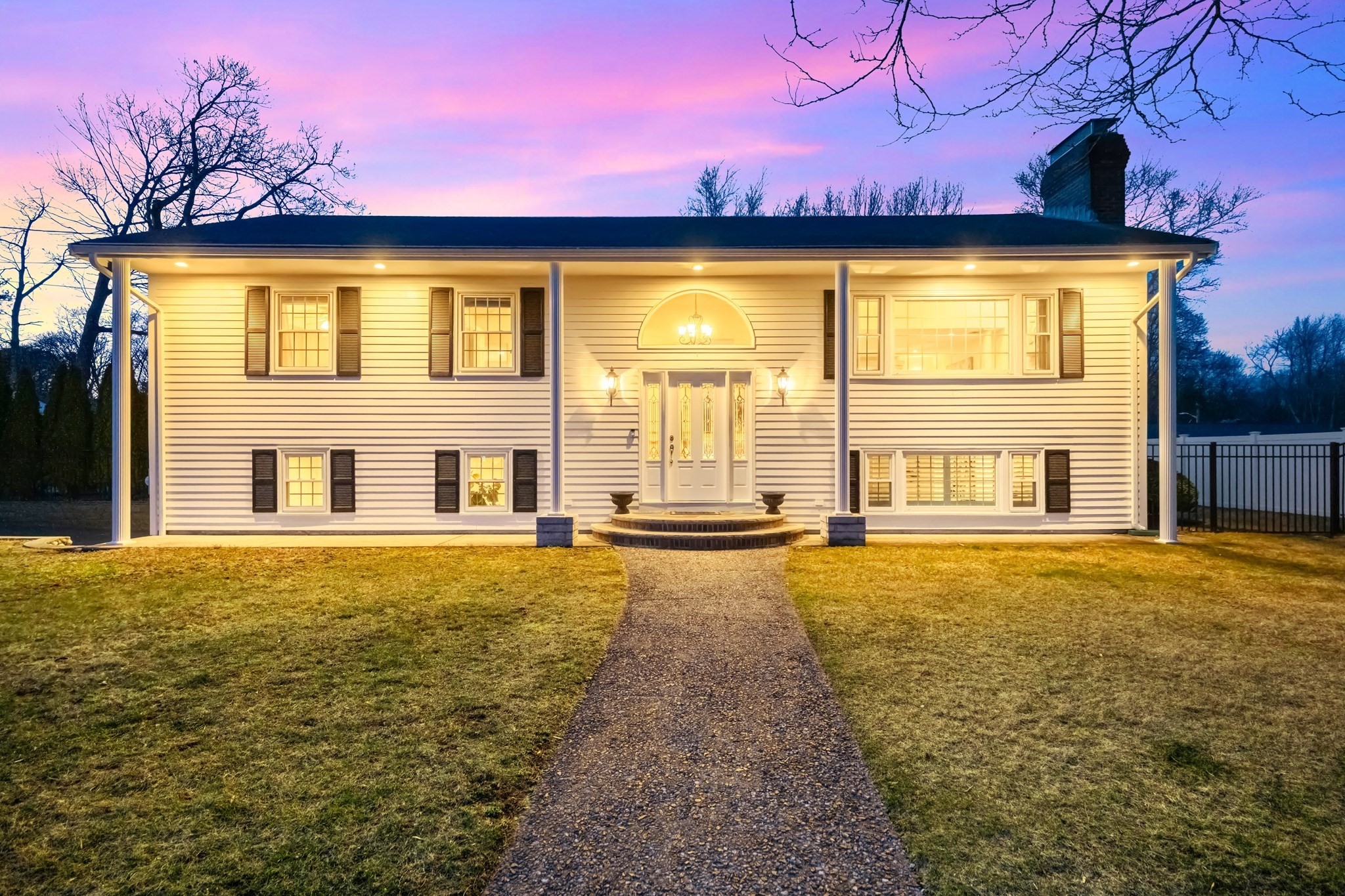
42 photo(s)

|
Wakefield, MA 01880
|
Under Agreement
List Price
$889,000
MLS #
73214177
- Single Family
|
| Rooms |
6 |
Full Baths |
2 |
Style |
Raised
Ranch |
Garage Spaces |
1 |
GLA |
2,411SF |
Basement |
Yes |
| Bedrooms |
3 |
Half Baths |
0 |
Type |
Detached |
Water Front |
No |
Lot Size |
12,388SF |
Fireplaces |
2 |
OFFER ACCEPTED - OPEN HOUSES CANCELLED 16ScottLn.com Welcome to your dream lifestyle in this
stunning 3 bed 2 bath 2,411 sq ft oasis, featuring a perfect blend of comfort, entertainment, modern
amenities, & charm. Enjoy a warm, inviting open floor plan connecting living, dining, kitchen, &
outdoor spaces w/ ceilings extending up to 12 ft, gleaming hardwood floors, gorgeous
floor-to-ceiling stone fireplace, detailed columns, sub-zero refrigerator, countertop range, wine
fridge & more. Sizable primary bedroom w/ pocket door access to beautifully tiled double-vanity
bathroom. Spacious den offers flexibility for media room or quiet escape. Large finished bonus room
w/ bedroom/office options, heating, and closet. Relax & unwind w/ an in-ground pool, charming
cabana, extensive patio, deck, beautiful landscaping, large level lot, and oversized driveway.
Moments to Woodville, Wakefield MHS, Wakefield Center, Crystal Lake, Lake Quannapowitt, parks,
Breakheart Reservation, commuter rail, & more.
Listing Office: Realty One Group Nest, Listing Agent: Doug Walters
View Map

|
|
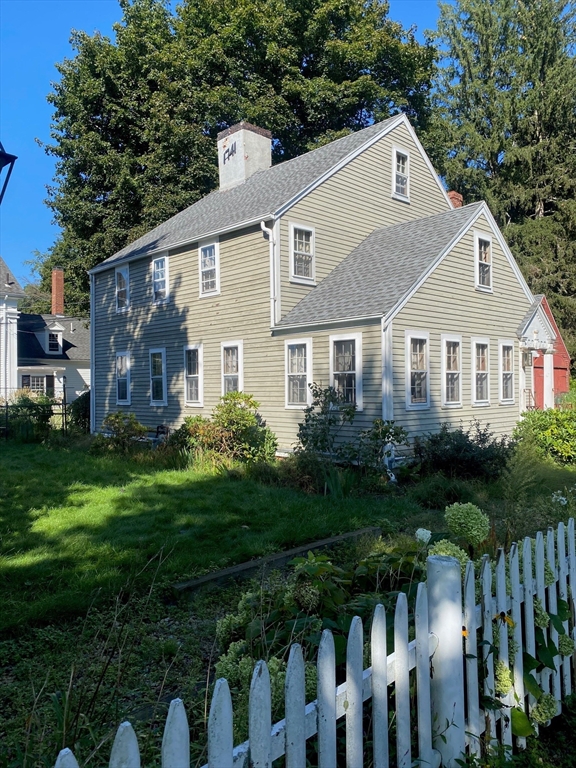
1 photo(s)
|
Amesbury, MA 01913
|
Active
List Price
$899,900
MLS #
73448676
- Single Family
|
| Rooms |
10 |
Full Baths |
1 |
Style |
Colonial,
Antique |
Garage Spaces |
2 |
GLA |
2,725SF |
Basement |
Yes |
| Bedrooms |
5 |
Half Baths |
1 |
Type |
Detached |
Water Front |
No |
Lot Size |
1.12A |
Fireplaces |
5 |
So here’s an opportunity, over an acre property with antique home requiring your imagination on
historic Point Shore, Amesbury. You’ll be blessed with some lovely views of the Merrimac River in a
neighborhood of more expensive homes now and perhaps when you’ve completed your masterpiece.
Available is a canvass of 2,725 square feet to start with. Go bigger, go smaller it’s yours to do
with, it just requires your imagination.
Listing Office: Realty One Group Nest, Listing Agent: Craig Holt
View Map

|
|
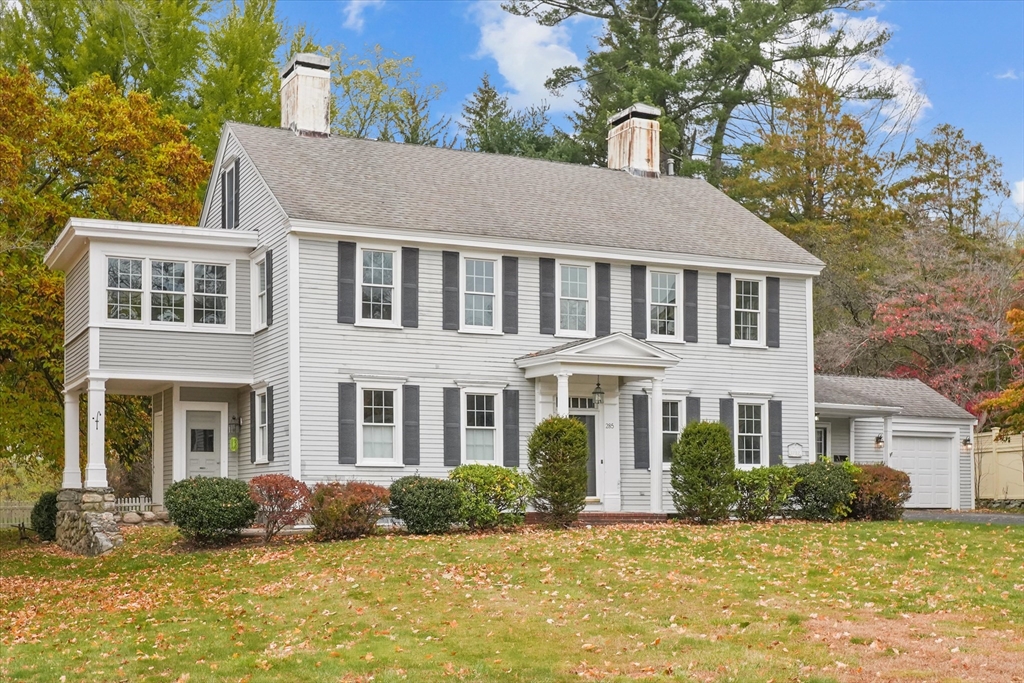
42 photo(s)

|
Groveland, MA 01834-1234
|
Active
List Price
$939,000
MLS #
73451910
- Single Family
|
| Rooms |
9 |
Full Baths |
2 |
Style |
Colonial |
Garage Spaces |
1 |
GLA |
3,098SF |
Basement |
Yes |
| Bedrooms |
4 |
Half Baths |
1 |
Type |
Detached |
Water Front |
Yes |
Lot Size |
1.60A |
Fireplaces |
8 |
Experience timeless waterfront living along the Merrimack River! This distinguished 4-bedroom,
2.5-bath Colonial sits on 1.6 acres with 231 feet of river frontage. Steeped in classic New England
charm, the home features eight fireplaces, wide pine floors, exposed beams, wainscoting, high
ceilings, and a grand staircase. The kitchen and oversized pantry open to a deck with serene views
of the private backyard and river. A family room with butler’s pantry connects seamlessly to the
dining room, while the living room has a fireplace and the sunlit office offers tranquil river
views. A spacious bath with soaking tub, shower, and laundry complete the first floor. Upstairs, 4
generous bedrooms—each with a fireplace—are joined by a summer room with seasonal river views & 1.5
baths. Enjoy peaceful moments on the screened porch, deck, or in the private yard, where eagles are
often spotted soaring over the Merrimack River. Don’t miss this rare opportunity to own a piece of
New England history!
Listing Office: Realty One Group Nest, Listing Agent: Louise Lingerman
View Map

|
|
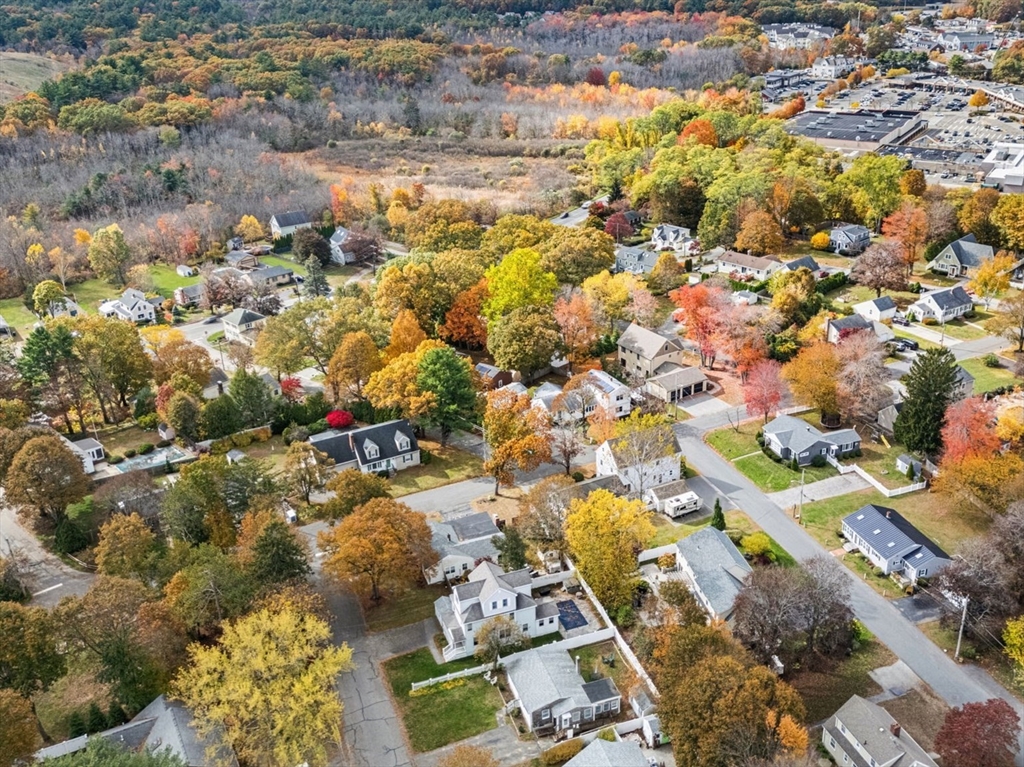
42 photo(s)
|
Newburyport, MA 01950
|
Under Agreement
List Price
$1,099,000
MLS #
73449380
- Single Family
|
| Rooms |
8 |
Full Baths |
2 |
Style |
|
Garage Spaces |
0 |
GLA |
2,603SF |
Basement |
Yes |
| Bedrooms |
3 |
Half Baths |
1 |
Type |
Detached |
Water Front |
No |
Lot Size |
10,262SF |
Fireplaces |
1 |
Welcome to 17 Alberta Avenue, a beautifully updated Newburyport home offering a flexible 3–4 bedroom
layout and 2.5 baths. Thoughtful updates by the current owner include a beautiful kitchen with
quality finishes, blending modern style and everyday functionality. The layout provides versatile
living options, including space for a home office or guest room.Enjoy outdoor living at its best
with a screened porch and a private backyard that make entertaining easy and enjoyable. The large
finished lower level offers additional living space, ideal for a gym, game room, or media
area.Located close to downtown shops, restaurants, parks, and the rail trail, this home offers the
perfect balance of comfort, convenience, and coastal lifestyle. Move right in and start enjoying all
that Newburyport has to offer.
Listing Office: Realty One Group Nest, Listing Agent: Homes & Lifestyles Team
View Map

|
|
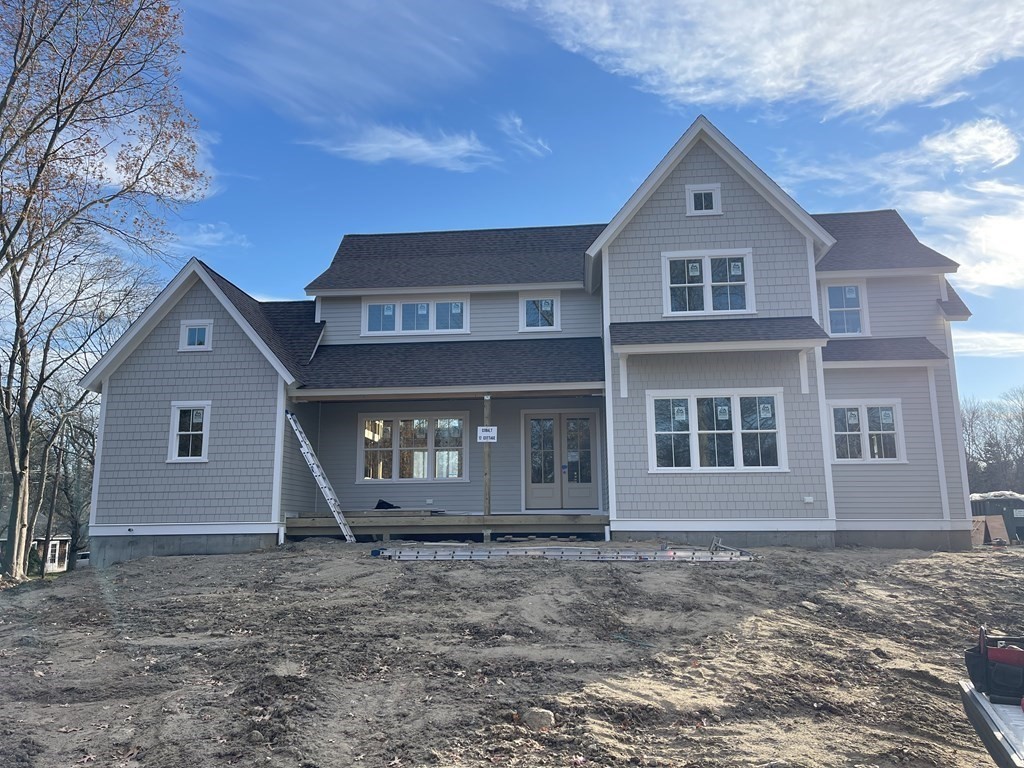
42 photo(s)
|
Newbury, MA 01951-2303
|
Under Agreement
List Price
$1,995,000
MLS #
73186007
- Single Family
|
| Rooms |
9 |
Full Baths |
3 |
Style |
Colonial |
Garage Spaces |
2 |
GLA |
3,527SF |
Basement |
Yes |
| Bedrooms |
4 |
Half Baths |
1 |
Type |
Detached |
Water Front |
No |
Lot Size |
1.08A |
Fireplaces |
1 |
The buyer came into contract early enough to choose tile, cabinets, paint, flooring, lighting &
more! Have you driven down Cottage Rd lately? This home is the last to be built and is in exemplary
company! This newly developed section has covenants in place to preserve each homeowners integrity
and long lasting appeal. 10ft ceilings on the first floor with 8ft glass doors and oversized windows
let the sunlight stream in all afternoon. (19ft high ceilings in the great room!). The oversized
pantry (which houses the wet bar, wine fridge & speed oven) connects the kitchen to the mudroom and
also to the covered back porch. (After a summer like 2023 - the covered back porch is an ideal way
to enjoy summer air and stay dry on rainy days!). For ease of living or multi generational living,
here there is 1st & 2nd floor primary en suites and 1st & 2nd floor walk in laundry rooms.Getting in
during pre-construction allows the buyer to personalize their new home, just like they did
here!
Listing Office: Realty One Group Nest, Listing Agent: Heather Rogers
View Map

|
|
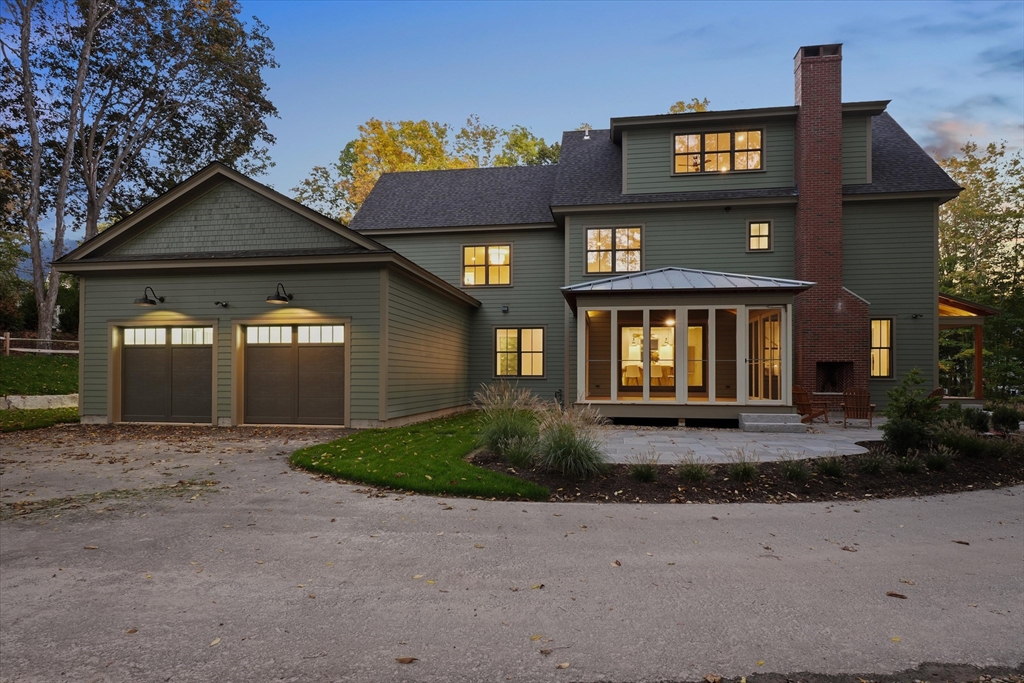
40 photo(s)
|
Newburyport, MA 01950
|
Active
List Price
$2,799,000
MLS #
73454782
- Single Family
|
| Rooms |
10 |
Full Baths |
4 |
Style |
Farmhouse |
Garage Spaces |
2 |
GLA |
3,775SF |
Basement |
Yes |
| Bedrooms |
5 |
Half Baths |
1 |
Type |
Detached |
Water Front |
No |
Lot Size |
40,000SF |
Fireplaces |
2 |
A rare opportunity to own one of two newly built attached single-family homes in a brand-new
boutique development where timeless Newburyport charm meets elevated modern living and coastal
sophistication. Each residence offers private luxury living less than half a mile from downtown and
is set on nearly an acre of land. Featuring 3,774 sq. ft. of finely crafted space with 5 bedrooms
and 4.5 baths, highlights include wide-plank white oak flooring, crown molding on the main level, a
fireplaced living room, and a chef’s kitchen with premium Thermador appliances and custom cabinetry.
Enjoy exceptional outdoor living with bluestone walkways, granite steps, curated landscaping, a
private patio with a wood-burning fireplace, and a three-season porch with interchangeable screens
and glass panels. These move-in-ready homes set a new benchmark for luxury living in one of
Newburyport’s most desirable locations.
Listing Office: Realty One Group Nest, Listing Agent: Gretchen Maguire
View Map

|
|
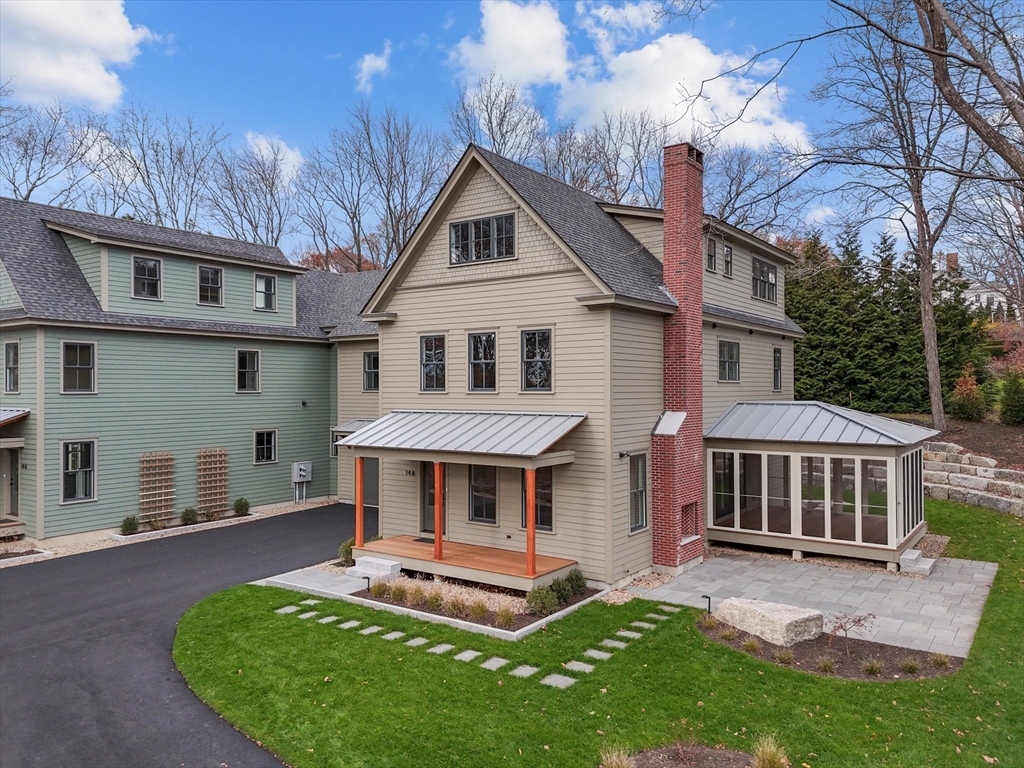
40 photo(s)
|
Newburyport, MA 01950
|
Active
List Price
$2,799,000
MLS #
73458642
- Single Family
|
| Rooms |
10 |
Full Baths |
3 |
Style |
Farmhouse |
Garage Spaces |
2 |
GLA |
3,775SF |
Basement |
Yes |
| Bedrooms |
5 |
Half Baths |
1 |
Type |
Detached |
Water Front |
No |
Lot Size |
40,000SF |
Fireplaces |
2 |
Introducing the second of two exclusive new-construction homes in this brand-new boutique
development — where timeless Newburyport charm meets elevated modern living.14 Dexter Lane, Unit B
offers private luxury living less than ½ mile from downtown and is set on nearly an acre of land.
Enjoy 3,774 sq. ft., 5 beds, and 3.5 baths, along with exceptional outdoor spaces including a
three-season porch with screen/glass panels and a patio with a wood-burning fireplace. Highlights
include wide-plank white oak flooring, crown molding on the main level, a fireplaced living room,
and a chef’s kitchen with premium Thermador appliances and custom cabinetry. Turn-key.
Sophisticated. Coastal living at its finest in one of Newburyport’s most desirable
locations.
Listing Office: Realty One Group Nest, Listing Agent: Gretchen Maguire
View Map

|
|
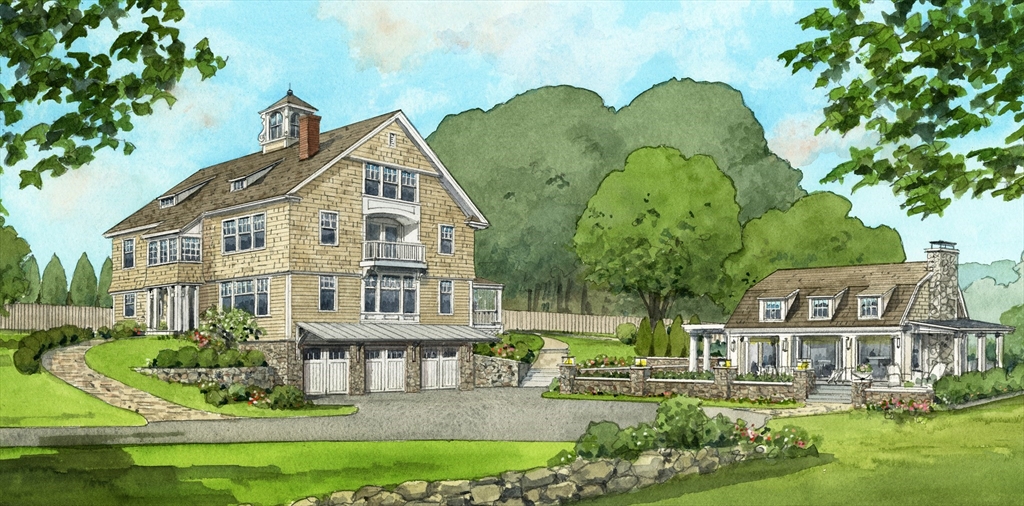
2 photo(s)
|
Newbury, MA 01951-1802
(Upper Green)
|
Under Agreement
List Price
$4,924,636
MLS #
73333082
- Single Family
|
| Rooms |
10 |
Full Baths |
4 |
Style |
Shingle |
Garage Spaces |
6 |
GLA |
4,500SF |
Basement |
Yes |
| Bedrooms |
4 |
Half Baths |
1 |
Type |
Detached |
Water Front |
No |
Lot Size |
4.52A |
Fireplaces |
1 |
Build your dream home on this 4.5-acre gem at the gateway to Joppa Flats & the Great Marsh, on a
quiet country lane untouched by time. Once the East Hay field for the storied Spencer Pierce Little
Farm, the 'good soil' & exquisite southern exposure are just as the original settlers found it - a
vast open space dotted w/ storybook evergreens, ancient maple groves and spectacular views
stretching to the Atlantic. Acclaimed builder & architectural team with deep local ties and a vast
body of luxury builds in Newburyport's south end, stand ready to craft a custom residence with
premier workmanship & amenities: a showstopping kitchen overlooking rolling fields & shimmering
ocean beyond, a grand fireplace and entry hall, + 6-car garage and elevator. 1.5 miles to downtown
Newburyport, this private sanctuary is a once-in-a-lifetime chance to own a piece of Newbury’s
heritage & forge a future designed especially for you. up to 6000 sq. ft. of living, starting at
$4.5 million.
Listing Office: Realty One Group Nest, Listing Agent: Lynne Hendricks
View Map

|
|
Showing 16 listings
|