Home
Single Family
Condo
Multi-Family
Land
Commercial/Industrial
Mobile Home
Rental
All
Show Open Houses Only
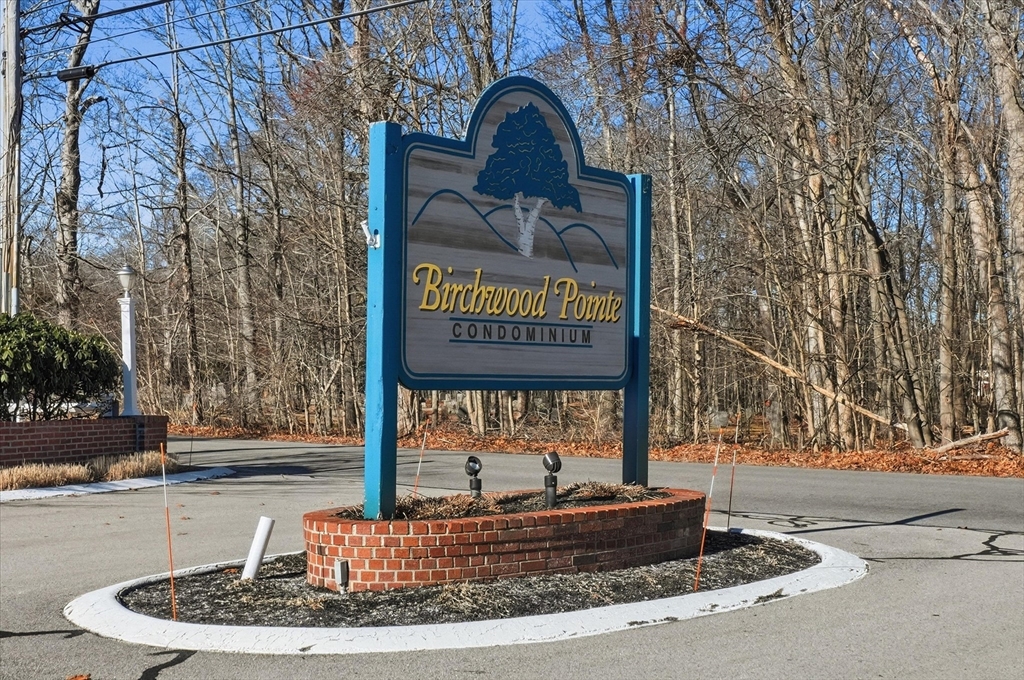
27 photo(s)
|
Amesbury, MA 01913
|
Under Agreement
List Price
$258,777
MLS #
73470314
- Condo
|
| Rooms |
4 |
Full Baths |
1 |
Style |
Garden |
Garage Spaces |
0 |
GLA |
725SF |
Basement |
No |
| Bedrooms |
1 |
Half Baths |
0 |
Type |
Condominium |
Water Front |
No |
Lot Size |
0SF |
Fireplaces |
0 |
| Condo Fee |
$346 |
Community/Condominium
Birchwood Pointe Condominium
|
Move right into this updated 1-bedroom, 1-bath condo ideally located in Amesbury, known for its
vibrant downtown filled with popular restaurants, breweries, breakfast spots, and coffee shops. The
professionally managed complex offers a welcoming inground pool—perfect for summer enjoyment. Just
minutes to MA and NH beaches and conveniently located near I-95, this home provides easy access to
Newburyport and Portsmouth for dining, shopping, and waterfront attractions. Approximately 50
minutes to Boston. An ideal opportunity for commuters, first-time buyers, or those seeking
low-maintenance living near the coast. First showings at Thurs OH 4-5p
Listing Office: Realty One Group Nest, Listing Agent: The Good Life Real Estate Group
View Map

|
|
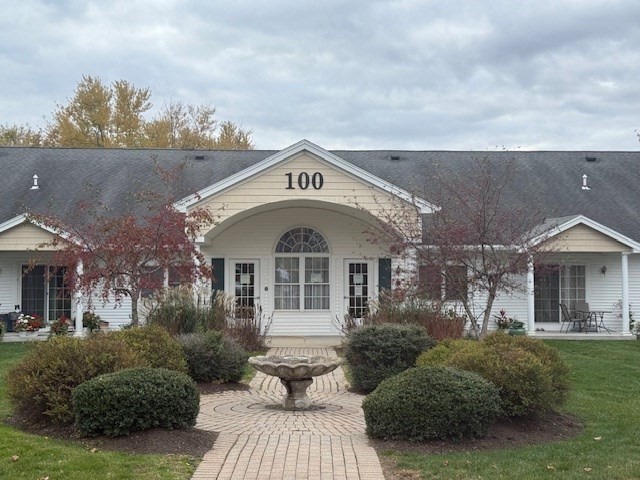
13 photo(s)
|
Haverhill, MA 01830
|
Active
List Price
$294,000
MLS #
73448324
- Condo
|
| Rooms |
4 |
Full Baths |
1 |
Style |
Garden |
Garage Spaces |
0 |
GLA |
889SF |
Basement |
No |
| Bedrooms |
2 |
Half Baths |
0 |
Type |
Condominium |
Water Front |
No |
Lot Size |
0SF |
Fireplaces |
0 |
| Condo Fee |
$471 |
Community/Condominium
Pentucket Lake Condominiums
|
Located at 100 Lawrence U:5, Haverhill, MA, this condominium offers an appealing, affordable living
space within Essex County. Light and bright ground level garden style condominium with convenient
elevator access. Just freshly painted with all neutral colors. Kitchen features stove, refrigerator,
dishwasher, microwave and garbage disposal. Newer in unit washer and dryer for added efficiency.
Open concept living/dining room with slider that leads out to your own outdoor patio space. High
ceilings and hardwood floors for a nice added touch.. One car parking and ample guest spots
available. Exclusive use storage unit in basement. Close to downtown and all the wonderful
restaurants and stores. Minutes to Winnekenni Castle and great walking trails.
Listing Office: Realty One Group Nest, Listing Agent: Michael O'Keefe
View Map

|
|
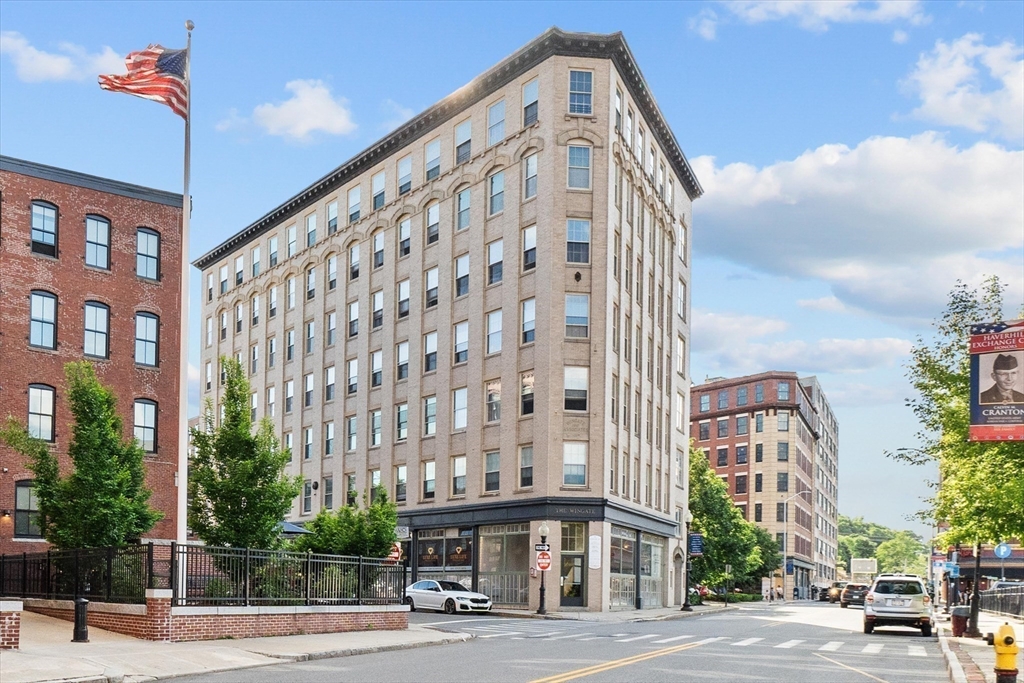
22 photo(s)
|
Haverhill, MA 01832-5536
|
Active
List Price
$309,900
MLS #
73475267
- Condo
|
| Rooms |
3 |
Full Baths |
1 |
Style |
High-Rise |
Garage Spaces |
0 |
GLA |
771SF |
Basement |
No |
| Bedrooms |
2 |
Half Baths |
0 |
Type |
Condominium |
Water Front |
No |
Lot Size |
0SF |
Fireplaces |
0 |
| Condo Fee |
$523 |
Community/Condominium
|
Experience downtown Haverhill living in this distinctive garden style condo that blends classic
character with everyday convenience. This unit showcases exposed brick, wood beam ceilings, and
generous ceiling height, creating a warm loft inspired atmosphere. The layout is functional and
comfortable, offering a great canvas for buyers looking to make the space their own. The building
provides same floor laundry access, secured entry, an intercom system, and deeded parking. Just
outside your door is the energy of downtown with restaurants, entertainment venues, and local
hotspots close by. Commuters will appreciate the proximity to the commuter rail and Interstate 495,
while shopping, parks, walking trails, and the waterfront area are all nearby. This single level
condo offers an opportunity to enjoy the charm of an established downtown community with excellent
accessibility and long term appeal. BONUS Heat and Water are included.
Listing Office: Realty One Group Nest, Listing Agent: Olivares Molina TEAM
View Map

|
|
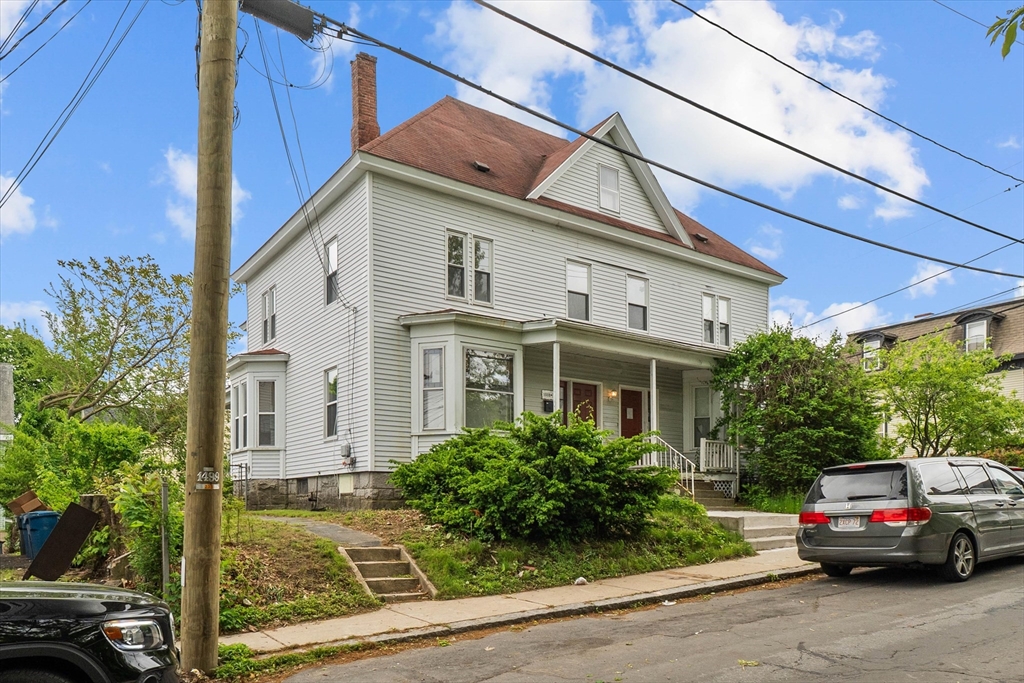
35 photo(s)

|
Lawrence, MA 01841
(North Lawrence)
|
Under Agreement
List Price
$359,900
MLS #
73380707
- Condo
|
| Rooms |
7 |
Full Baths |
1 |
Style |
Townhouse |
Garage Spaces |
0 |
GLA |
1,705SF |
Basement |
Yes |
| Bedrooms |
3 |
Half Baths |
1 |
Type |
Condominium |
Water Front |
No |
Lot Size |
0SF |
Fireplaces |
0 |
| Condo Fee |
|
Community/Condominium
|
Here it is! Your townhouse unit boasting over 1700 square feet of living space has arrived. Step in
to this Bright and inviting home that offers gleaming hardwood floors throughout and featuring hints
of charm of yesteryear! First level provides a spacious living room and dining room that flows into
the eat in kitchen that offers ample cabinetry, a pantry as well as a half bath with laundry access.
Step into the 2nd floor either through the front steps and back stairs to enjoy the amazing spacious
bedrooms with multiple options for great closet space as well as a large full bath with linen
closet. Lower level truly provides options for additional storage and or your personal work space as
well as possible tool room with access to a walkout area. Must see to appreciate so act know before
its too late!
Listing Office: Realty One Group Nest, Listing Agent: Olivares Molina TEAM
View Map

|
|
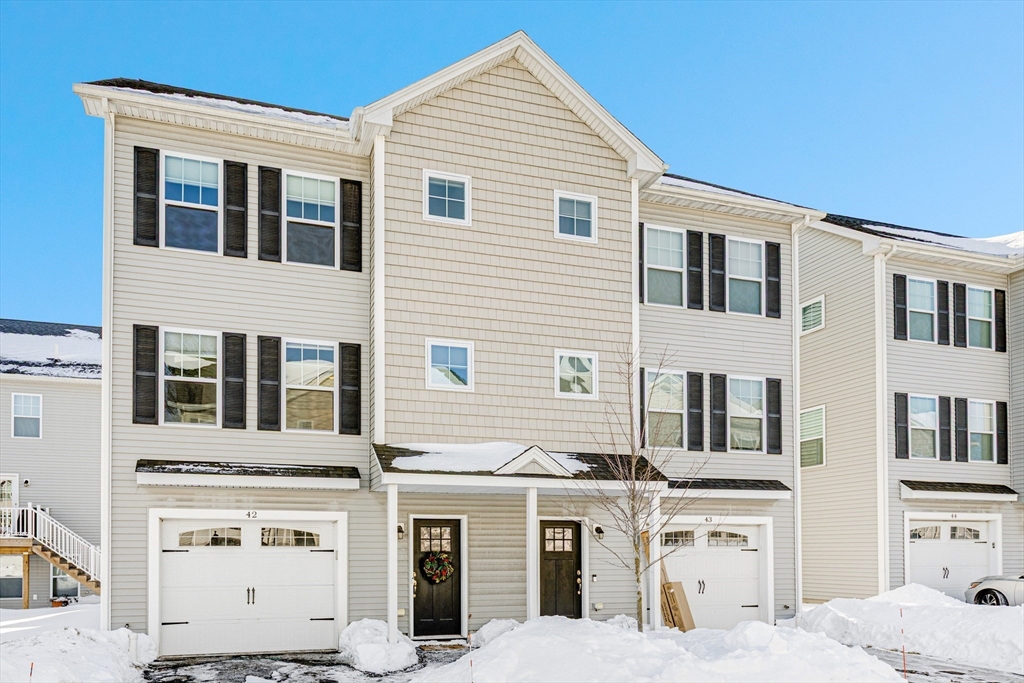
25 photo(s)
|
Lowell, MA 01852
|
Active
List Price
$529,900
MLS #
73476553
- Condo
|
| Rooms |
6 |
Full Baths |
1 |
Style |
Townhouse |
Garage Spaces |
1 |
GLA |
1,602SF |
Basement |
No |
| Bedrooms |
3 |
Half Baths |
1 |
Type |
Condominium |
Water Front |
No |
Lot Size |
0SF |
Fireplaces |
1 |
| Condo Fee |
$285 |
Community/Condominium
|
1400 Gorham St #42 is a modern, well-appointed 3-bed, 2-bath condo offering approximately 1,602 sq
ft of thoughtfully designed living space in the desirable Sacred Heart neighborhood of Lowell, MA.
Built in 2018, this stylish residence features an open, functional layout ideal for everyday living
and entertaining. The home includes a comfortable living area with a cozy gas fireplace, perfect for
relaxing evenings, and an eat-in kitchen with space for casual dining. Three generous bedrooms
provide ample room for family, guests or a home office, while two bathrooms and laundry hookups make
daily routines easy. Enjoy private outdoor time on your deck, and take advantage of the attached
garage for secure parking and storage. Located within the vibrant Mill City community close to
shops, dining, parks, commuter routes, 495, and amenities, this turnkey condo blends contemporary
convenience with classic New England lifestyle. First Showing at Open House 2/14 and 2/15
11:30-1
Listing Office: Realty One Group Nest, Listing Agent: Shamus Quirk
View Map

|
|
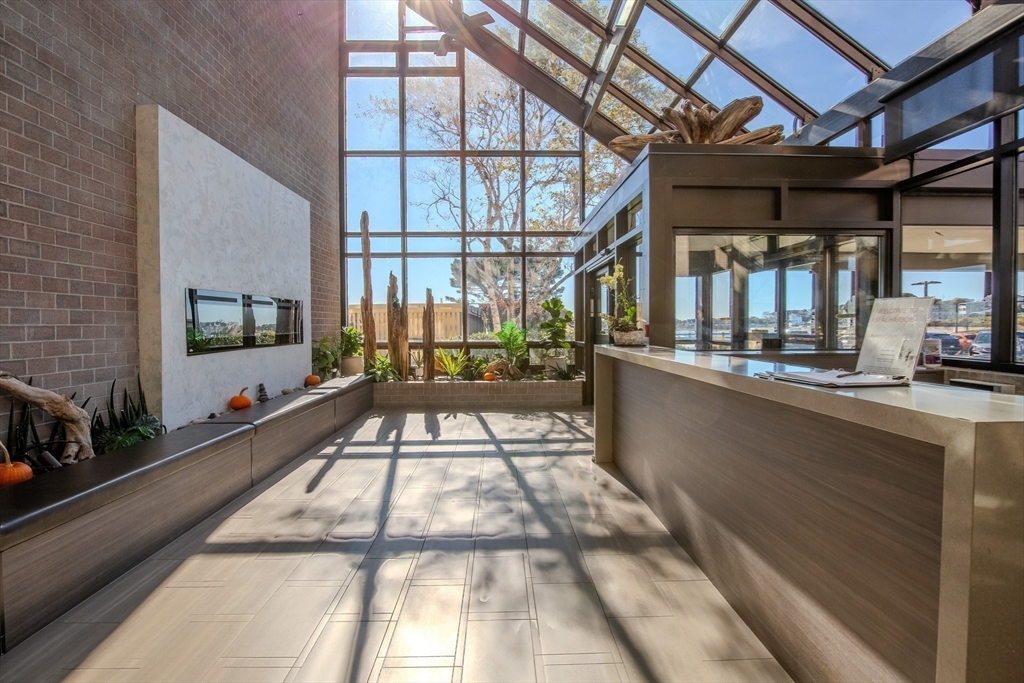
42 photo(s)
|
Winthrop, MA 02152
|
Under Agreement
List Price
$550,000
MLS #
73466980
- Condo
|
| Rooms |
5 |
Full Baths |
2 |
Style |
High-Rise |
Garage Spaces |
1 |
GLA |
1,203SF |
Basement |
No |
| Bedrooms |
2 |
Half Baths |
0 |
Type |
Condominium |
Water Front |
Yes |
Lot Size |
0SF |
Fireplaces |
0 |
| Condo Fee |
$848 |
Community/Condominium
|
SELLER MOTIVATED! AMAZING VALUE! Enjoy the ease of COASTAL LIVING in this beautiful 2-bed, 2-bath
unit designed for comfort and convenience. Filled with natural light, it offers an open layout and a
private balcony with OCEAN VIEWS—perfect for morning coffee or sunset unwinding. The spacious
primary suite includes an EN-SUITE BATH and a generous walk-in closet. FRESHLY PAINTED THROUGHOUT
with NEW CARPET in the LR and primary bedroom, this MOVE-IN READY home includes ample storage and
in-unit laundry. ENJOY MAINTENANCE FREE LIVING with 24/7 concierge, fitness center, garage parking,
private storage, in-ground pool, tennis courts, and a penthouse great room with panoramic city and
ocean views. Steps from the entrance, a seaside path leads to a charming gazebo for peaceful starts
and finishes to your day. You've got it all and more!! Located on the WINTHROP COAST - MINUTES FROM
BOSTON—this condo offers the perfect blend of COASTAL SERENITY and EVERYDAY CONVENIENCE.
Listing Office: Realty One Group Nest, Listing Agent: Camilo & Co. Group
View Map

|
|
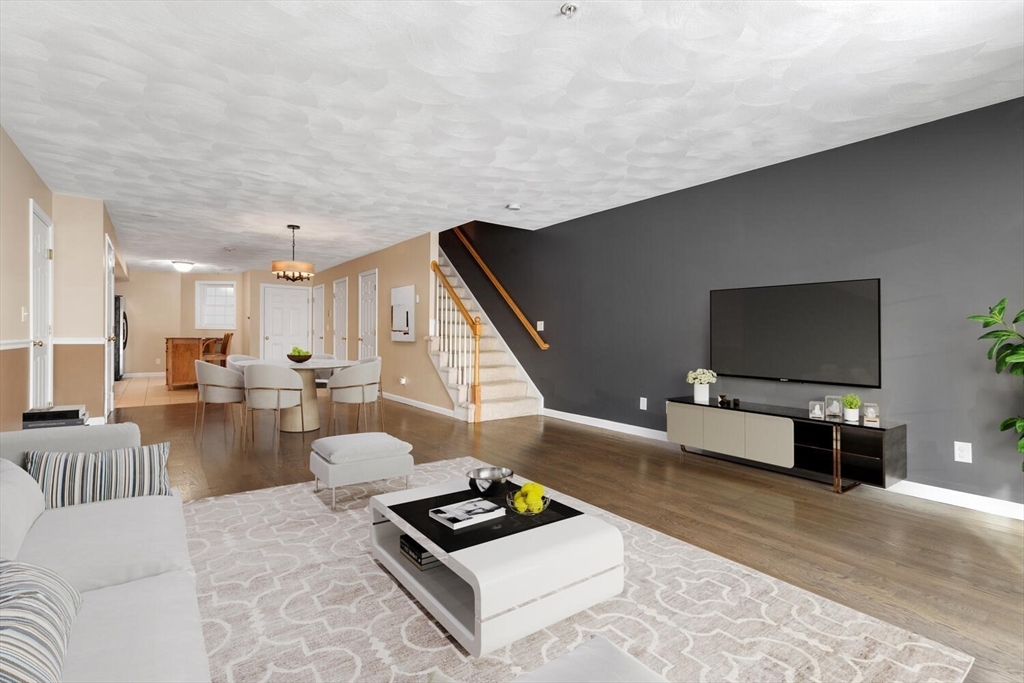
33 photo(s)
|
Andover, MA 01810-5618
|
Active
List Price
$565,000
MLS #
73476986
- Condo
|
| Rooms |
5 |
Full Baths |
1 |
Style |
Townhouse |
Garage Spaces |
1 |
GLA |
1,594SF |
Basement |
No |
| Bedrooms |
2 |
Half Baths |
1 |
Type |
Condominium |
Water Front |
No |
Lot Size |
0SF |
Fireplaces |
0 |
| Condo Fee |
$467 |
Community/Condominium
Ballardvale Crossing Condominium
|
Spacious and perfectly located! This 1,600 sq. ft. Ballardvale Crossing condo features an
open-concept layout, stainless steel appliances, a private balcony and two oversized bedrooms. Enjoy
the convenience of garage parking, central air, and in-unit laundry. Located just steps from the
Ballardvale MBTA station for a dream commute and minutes from downtown Andover shopping and dining.
A rare combination of size and value in a top-tier location!
Listing Office: Realty One Group Nest, Listing Agent: Karin Turner
View Map

|
|
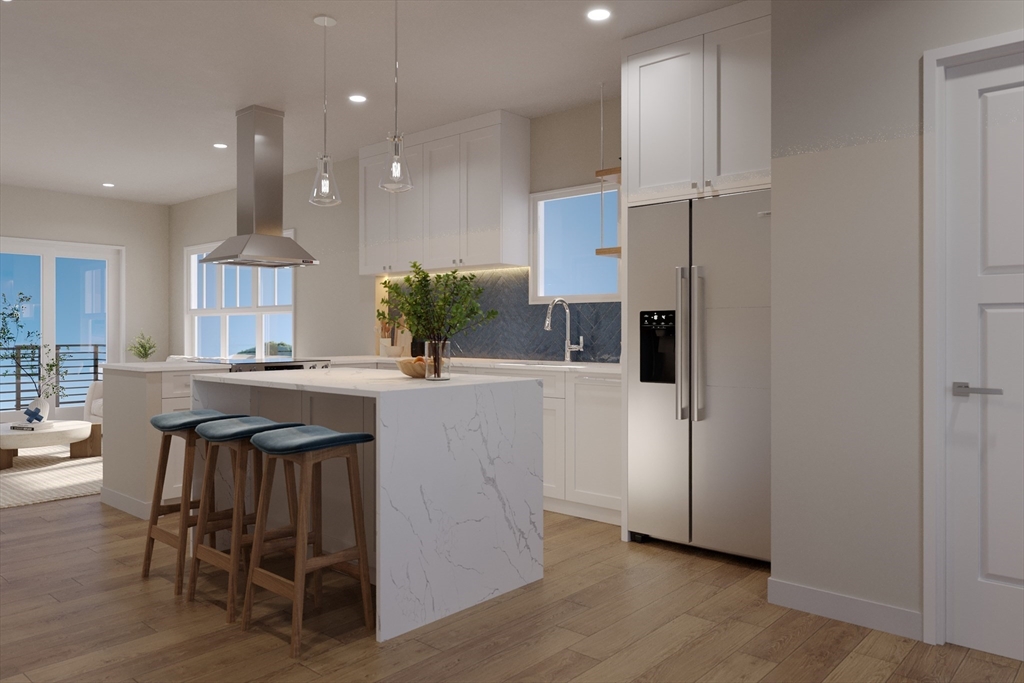
14 photo(s)
|
Salisbury, MA 01952
|
Active
List Price
$849,900
MLS #
73469915
- Condo
|
| Rooms |
6 |
Full Baths |
3 |
Style |
Townhouse |
Garage Spaces |
2 |
GLA |
1,650SF |
Basement |
No |
| Bedrooms |
3 |
Half Baths |
1 |
Type |
Condominium |
Water Front |
No |
Lot Size |
0SF |
Fireplaces |
1 |
| Condo Fee |
$275 |
Community/Condominium
Saltwater Landing
|
Welcome to Saltwater Landing, Salisbury Beach’s newest luxury development, perfectly situated in the
vibrant beach center with restaurants, shops, and live entertainment just outside your door. This
tri-level condo offers 1,650 sqft of finished living space with 3 bedrooms and 3.5 baths, all
designed with top-end finishes and a modern, West Coast-inspired style. The first level features an
open-concept kitchen, dining, and living area with a half bath, while the second level offers 2
spacious bedrooms, 2 full baths, plus a laundry area. The third level is dedicated to a private
primary suite with a spa-like bath and access to a covered deck with an outdoor fireplace, TV
hookups, and stunning views. Private outdoor space is found on every level, totaling an additional
366 square feet of exclusive use, including an expansive roof deck offering 360-degree panoramic
views. Parking for 2 cars under, making this the ultimate year-round residence, coastal getaway or
investment property.
Listing Office: Realty One Group Nest, Listing Agent: Vincent Forzese
View Map

|
|
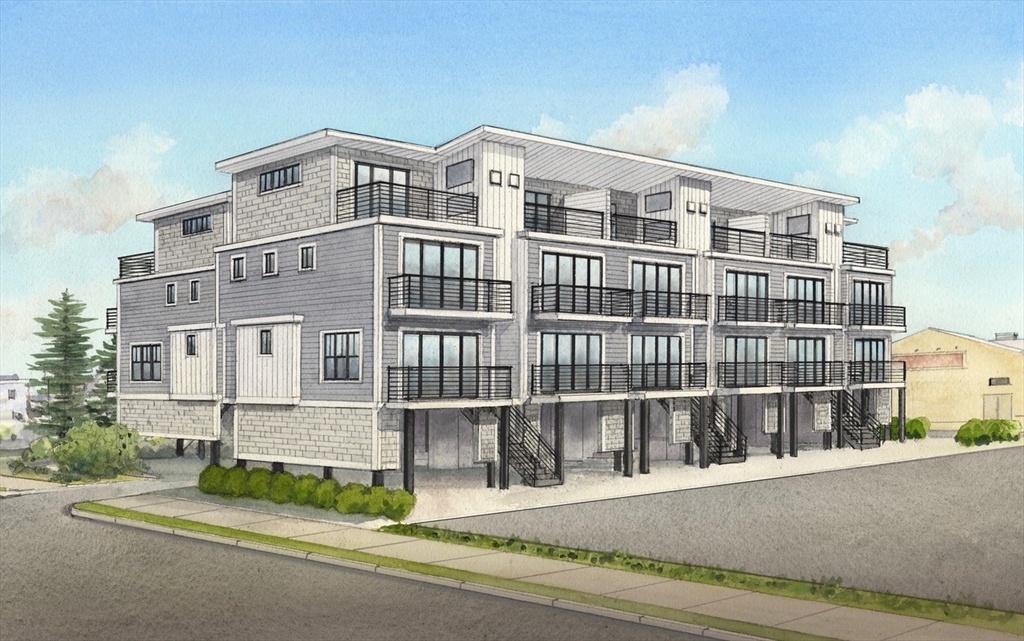
18 photo(s)
|
Salisbury, MA 01952
|
Active
List Price
$949,900
MLS #
73469912
- Condo
|
| Rooms |
6 |
Full Baths |
3 |
Style |
Townhouse |
Garage Spaces |
2 |
GLA |
1,650SF |
Basement |
No |
| Bedrooms |
3 |
Half Baths |
1 |
Type |
Condominium |
Water Front |
No |
Lot Size |
0SF |
Fireplaces |
1 |
| Condo Fee |
$275 |
Community/Condominium
Saltwater Landing
|
Welcome to Saltwater Landing, Salisbury Beach’s newest luxury development, perfectly situated in the
vibrant beach center with restaurants, shops, and live entertainment just outside your door. This
tri-level condo offers 1,650 sqft of finished living space with 3 bedrooms and 3.5 baths, all
designed with top-end finishes and a modern, West Coast-inspired style. The first level features an
open-concept kitchen, dining, and living area with a half bath, while the second level offers 2
spacious bedrooms, 2 full baths, plus a laundry area. The third level is dedicated to a private
primary suite with a spa-like bath and access to a covered deck with an outdoor fireplace, TV
hookups, and stunning views. Private outdoor space is found on every level, totaling an additional
366 square feet of exclusive use, including an expansive roof deck offering 360-degree panoramic
views. Parking for 2 cars under, making this the ultimate year-round residence, coastal getaway or
investment property.
Listing Office: Realty One Group Nest, Listing Agent: Vincent Forzese
View Map

|
|
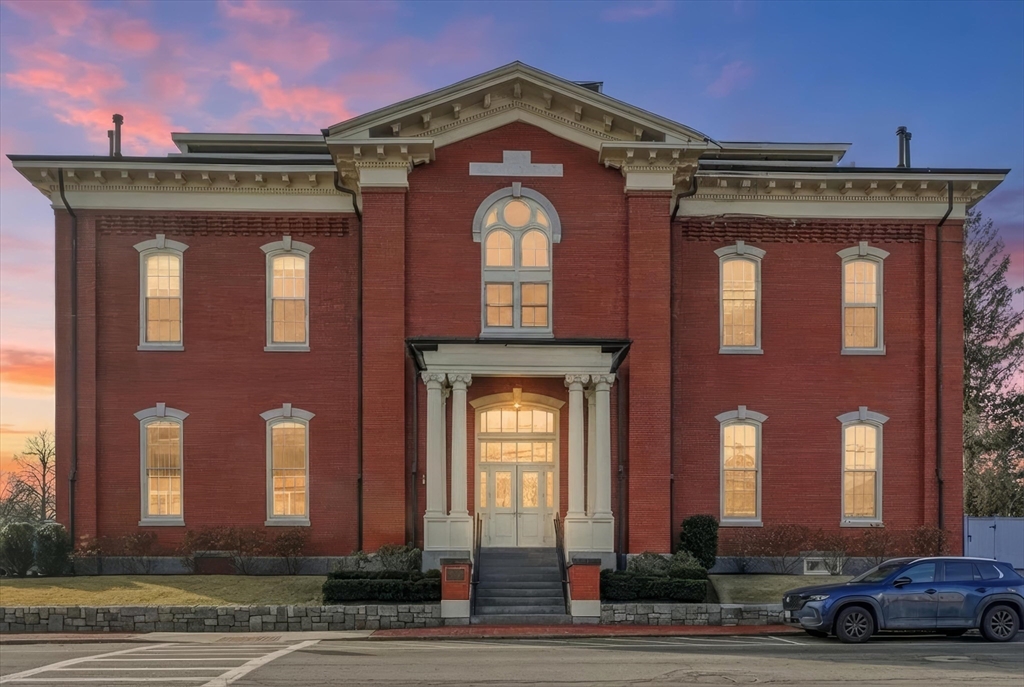
39 photo(s)

|
Newburyport, MA 01950
|
Under Agreement
List Price
$1,749,000
MLS #
73472049
- Condo
|
| Rooms |
6 |
Full Baths |
2 |
Style |
Attached |
Garage Spaces |
2 |
GLA |
2,627SF |
Basement |
Yes |
| Bedrooms |
2 |
Half Baths |
1 |
Type |
Condominium |
Water Front |
No |
Lot Size |
0SF |
Fireplaces |
1 |
| Condo Fee |
$1,080 |
Community/Condominium
The Condominium At The Kelly School
|
Discover elevated in-town living within an iconic, thoughtfully reimagined schoolhouse. This
exceptional penthouse features an open-concept layout that creates a striking sense of space and
natural light, enhanced by expansive custom Marvin windows throughout. The chef’s kitchen is
appointed with Bosch appliances, Kohler fixtures, and carefully selected finishes, while a gas
fireplace provides an elegant focal point in the main living area. Offering over 2,600 square feet
of living space, the residence includes two bedrooms and 2.5 baths, along with two private decks—one
showcasing city views of downtown and the other, accessed from the primary suite, overlooking the
tranquil Frog Pond. Every detail has been thoughtfully designed to balance comfort, functionality,
and timeless style, complete with a 2-car garage. A distinctive residence where architectural
heritage meets modern luxury, ideally located in one of the North Shore’s most sought-after coastal
communities.
Listing Office: Realty One Group Nest, Listing Agent: Gretchen Maguire
View Map

|
|
Showing 10 listings
|